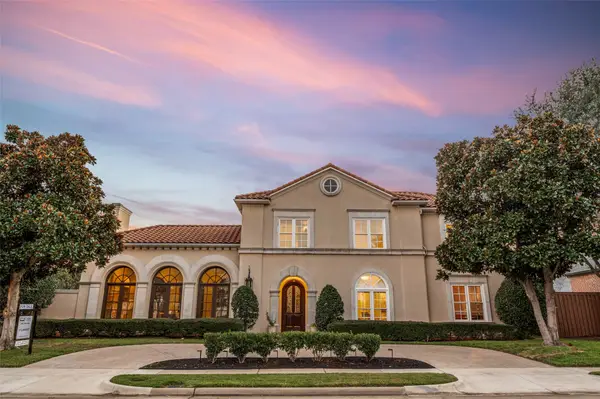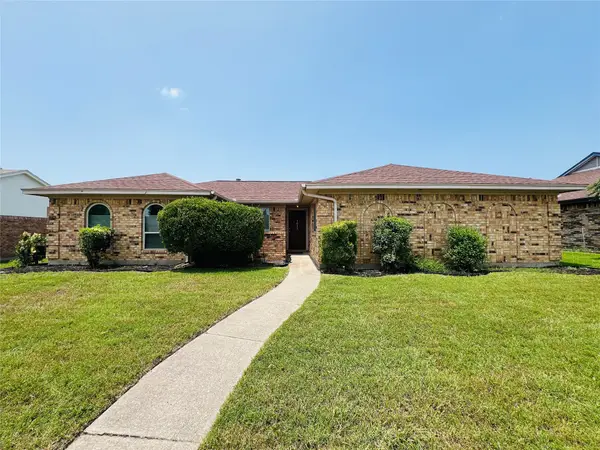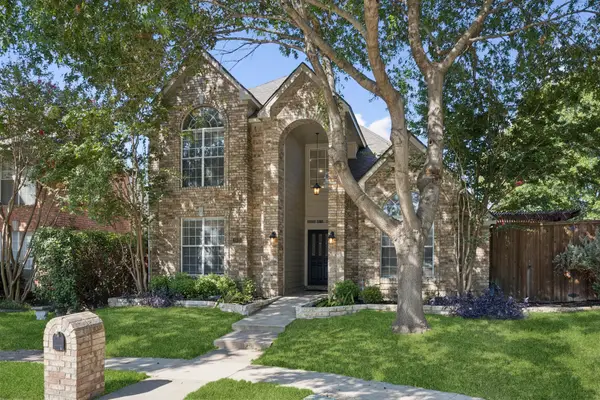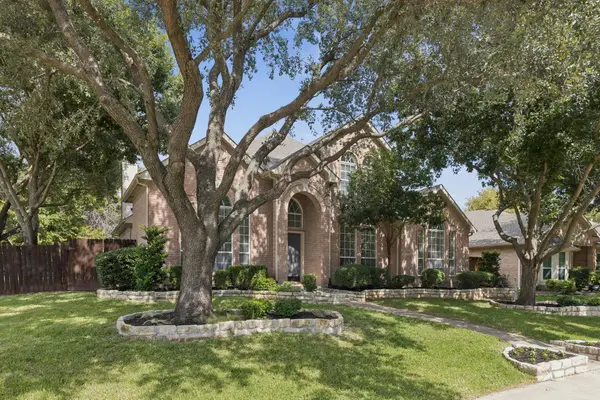2401 Fairview Drive, Plano, TX 75075
Local realty services provided by:ERA Empower
Listed by:wayne garcia469-441-2772
Office:exp realty llc.
MLS#:21068452
Source:GDAR
Price summary
- Price:$599,000
- Price per sq. ft.:$225.27
About this home
If cool is your vibe, then this residence is ideal for you. Constructed in 1973 and professionally reimagined to cater to contemporary lifestyles, this stunning property boasts delivers a gorgeous kitchen, and 'cool casual' living areas. The main entrance is accessed through a private front courtyard, leading to the front door and into the foyer, where the views of this remarkable residence can be appreciated. The meticulously planned finishes and warm tones create an atmosphere of modernity, style, and comfort. The spacious living area, featuring a fireplace, brick surround, floating wood shelves, and a vaulted ceiling, flows seamlessly into the dining room and kitchen, making it perfect for entertaining. Downstairs, you will find the primary suite and one additional bedroom, while upstairs, there are 2 bedrooms and a full bathroom. Located just off the foyer is a switchback, cascading staircase with soaring windows, a chandelier, and a zen-like stone garden under the stairs, all of which contribute to the aesthetic appeal of this exceptional residence. Amenities include a generous front courtyard, a covered back porch off the dining room, a large grass area in both the front and back yards, amazing oak trees, beautiful accent lighting, a spacious utility-mudroom from the 2-car attached garage, a kitchen island with a sink, solid surface countertops, a tile backsplash, custom cabinetry in the kitchen with drawers, an appliance garage, and accent hardware. Additional features include a 6-burner gas range with convection oven and stainless appliances. The downstairs primary suite boasts a vaulted ceiling, a fireplace, and views of the side yard. The en-suite bath, complete with a walk-in closet, is designed with a resort-style vanity with quartz countertop, open shelving, a glass shower, brass fixtures, and custom built-ins.
Contact an agent
Home facts
- Year built:1973
- Listing ID #:21068452
- Added:7 day(s) ago
- Updated:October 03, 2025 at 11:43 AM
Rooms and interior
- Bedrooms:4
- Total bathrooms:3
- Full bathrooms:2
- Half bathrooms:1
- Living area:2,659 sq. ft.
Heating and cooling
- Cooling:Ceiling Fans, Central Air, Electric
- Heating:Central, Natural Gas
Structure and exterior
- Roof:Composition
- Year built:1973
- Building area:2,659 sq. ft.
- Lot area:0.24 Acres
Schools
- High school:Vines
- Middle school:Wilson
- Elementary school:Shepard
Finances and disclosures
- Price:$599,000
- Price per sq. ft.:$225.27
- Tax amount:$7,354
New listings near 2401 Fairview Drive
- New
 $669,000Active5 beds 5 baths3,160 sq. ft.
$669,000Active5 beds 5 baths3,160 sq. ft.3121 Rocky Mountain Drive, Plano, TX 75025
MLS# 21053285Listed by: KELLER WILLIAMS REALTY DPR - New
 $1,799,000Active5 beds 5 baths5,314 sq. ft.
$1,799,000Active5 beds 5 baths5,314 sq. ft.5716 N Northbrook Drive, Plano, TX 75093
MLS# 21060946Listed by: COLDWELL BANKER APEX, REALTORS - New
 $460,000Active3 beds 2 baths2,266 sq. ft.
$460,000Active3 beds 2 baths2,266 sq. ft.5005 Andover Drive, Plano, TX 75023
MLS# 21077077Listed by: CARRIE LIN - Open Sat, 1 to 4pmNew
 $599,999Active4 beds 3 baths2,761 sq. ft.
$599,999Active4 beds 3 baths2,761 sq. ft.3317 Buckle Lane, Plano, TX 75023
MLS# 21036646Listed by: RE/MAX DALLAS SUBURBS - New
 $369,900Active3 beds 2 baths1,755 sq. ft.
$369,900Active3 beds 2 baths1,755 sq. ft.1013 Gannon Drive, Plano, TX 75025
MLS# 21076892Listed by: REAL PROPERTY MANAGEMENT FOCUS - Open Sat, 3 to 5pmNew
 $930,000Active4 beds 4 baths4,462 sq. ft.
$930,000Active4 beds 4 baths4,462 sq. ft.6616 Shadow Rock Drive, Plano, TX 75024
MLS# 21065968Listed by: LOCAL PRO REALTY LLC - Open Sat, 2 to 4pmNew
 $434,900Active3 beds 3 baths2,118 sq. ft.
$434,900Active3 beds 3 baths2,118 sq. ft.1925 Seminary Drive, Plano, TX 75075
MLS# 21067961Listed by: KELLER WILLIAMS REALTY ALLEN - New
 $499,900Active4 beds 3 baths2,621 sq. ft.
$499,900Active4 beds 3 baths2,621 sq. ft.3201 Heatherbrook Drive, Plano, TX 75074
MLS# 21070018Listed by: KELLER WILLIAMS REALTY - New
 $589,000Active4 beds 3 baths2,714 sq. ft.
$589,000Active4 beds 3 baths2,714 sq. ft.3901 Leon Drive, Plano, TX 75074
MLS# 21075980Listed by: COLDWELL BANKER APEX, REALTORS - Open Sat, 1 to 3pmNew
 $425,000Active3 beds 2 baths1,850 sq. ft.
$425,000Active3 beds 2 baths1,850 sq. ft.6549 Patricia Avenue, Plano, TX 75023
MLS# 21076325Listed by: KELLER WILLIAMS REALTY ALLEN
