2401 Fieldlark Drive, Plano, TX 75074
Local realty services provided by:ERA Myers & Myers Realty
Listed by: brian shuey, tracey shuey972-783-0000
Office: ebby halliday, realtors
MLS#:20964817
Source:GDAR
Price summary
- Price:$699,000
- Price per sq. ft.:$222.26
- Monthly HOA dues:$55
About this home
Step into elegance with this beautifully updated Highland Home, where high-end finishes and thoughtful details define every space. A striking custom iron and glass entry door opens to a grand foyer with exquisite marble herringbone tile and soaring ceilings, setting the tone for the upscale finishes and rich wood flooring that flow throughout the main level. The chef’s kitchen, completely refreshed in 2025, is a showstopper—featuring crisp white quartz countertops, classic subway tile backsplash, new vent hood, fresh floor tile, and designer lighting in the breakfast nook. Adjacent, the luxurious Primary Suite offers a spa-like retreat with a dramatic renovation that includes vertical ribbed wood-look tile, a freestanding soaking tub, oversized shower with bench seating, striking dark marble-look flooring, and modern dual vanities. The custom walk-in closet is finished in hardwood for a truly refined touch. A second downstairs bedroom, enclosed by French doors, currently serves as a stylish home office. The Family Room provides a warm, cozy feel with the stone fireplace. Upstairs, enjoy a spacious Game Room, 3 generously sized bedrooms—including one with a private ensuite—and a standout media experience. Step through a built-in dry bar with decorative tile and a beverage fridge—perfect for grabbing snacks or a chilled drink—then ascend into the elevated, fully outfitted Media Room, including the furniture. With a built-in projector, screen, and integrated speakers, it’s the ultimate space for cinematic evenings or game-day gatherings. Even the Utility Room boasts character with Moroccan-inspired floor tile and designer finishes. Ideally located with quick access to Central Expressway, this turnkey residence combines luxurious living with everyday convenience. Close to Oak Point Recreation Center and miles of biking trails!
Contact an agent
Home facts
- Year built:2015
- Listing ID #:20964817
- Added:155 day(s) ago
- Updated:November 15, 2025 at 08:44 AM
Rooms and interior
- Bedrooms:5
- Total bathrooms:4
- Full bathrooms:3
- Half bathrooms:1
- Living area:3,145 sq. ft.
Heating and cooling
- Cooling:Ceiling Fans, Central Air, Electric
- Heating:Central, Natural Gas
Structure and exterior
- Roof:Composition
- Year built:2015
- Building area:3,145 sq. ft.
- Lot area:0.14 Acres
Schools
- High school:Williams
- Middle school:Bowman
- Elementary school:Hickey
Finances and disclosures
- Price:$699,000
- Price per sq. ft.:$222.26
- Tax amount:$9,065
New listings near 2401 Fieldlark Drive
- New
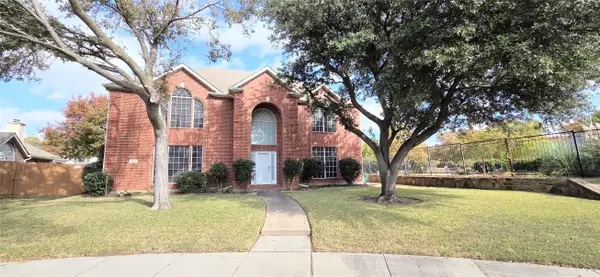 $529,000Active4 beds 3 baths2,769 sq. ft.
$529,000Active4 beds 3 baths2,769 sq. ft.2825 Flamingo Lane, Plano, TX 75074
MLS# 21113530Listed by: GRAND ARK LLC - New
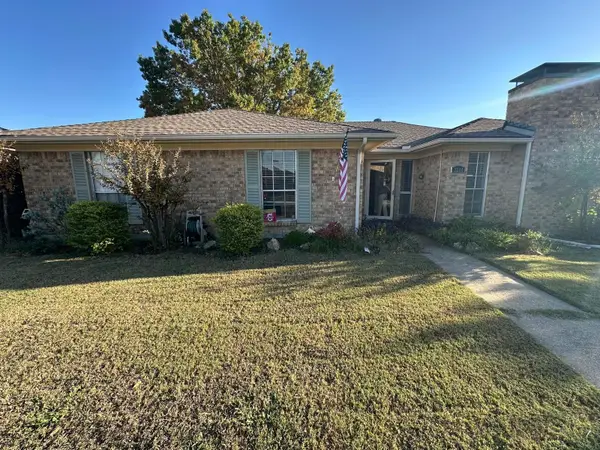 $409,900Active3 beds 2 baths1,817 sq. ft.
$409,900Active3 beds 2 baths1,817 sq. ft.3244 Steven Drive, Plano, TX 75023
MLS# 90168740Listed by: BEYCOME BROKERAGE REALTY, LLC - New
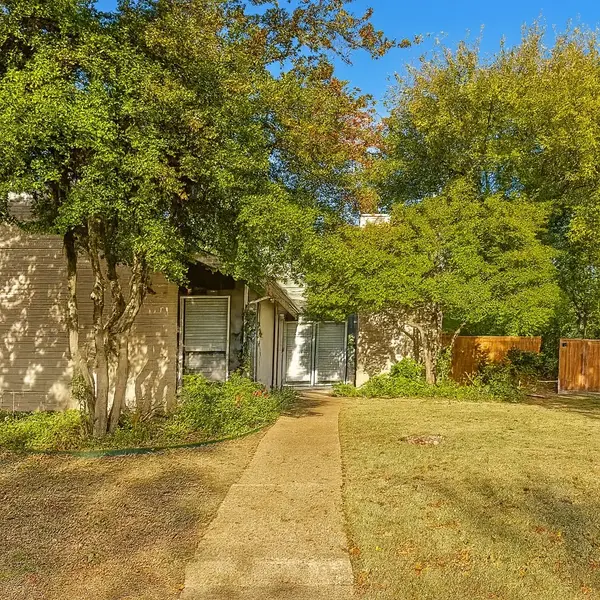 $349,000Active3 beds 3 baths2,382 sq. ft.
$349,000Active3 beds 3 baths2,382 sq. ft.3357 Canyon Valley Trail, Plano, TX 75023
MLS# 21110502Listed by: MAINSTAY BROKERAGE LLC - New
 $545,000Active4 beds 3 baths2,507 sq. ft.
$545,000Active4 beds 3 baths2,507 sq. ft.2701 Loch Haven Drive, Plano, TX 75023
MLS# 21107891Listed by: INC REALTY, LLC - Open Sat, 1 to 3pmNew
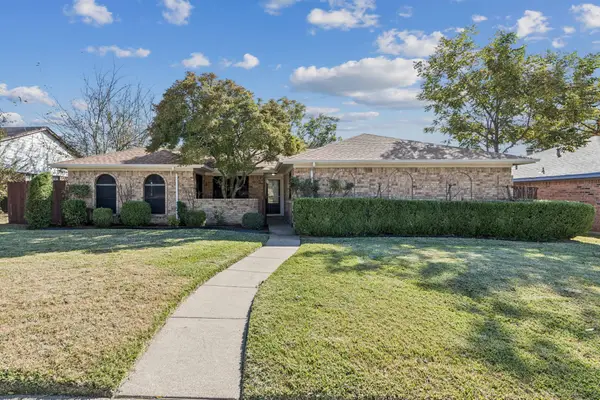 $414,900Active3 beds 2 baths2,055 sq. ft.
$414,900Active3 beds 2 baths2,055 sq. ft.1020 Baxter Drive, Plano, TX 75025
MLS# 21113239Listed by: WEICHERT REALTORS/PROPERTY PARTNERS - New
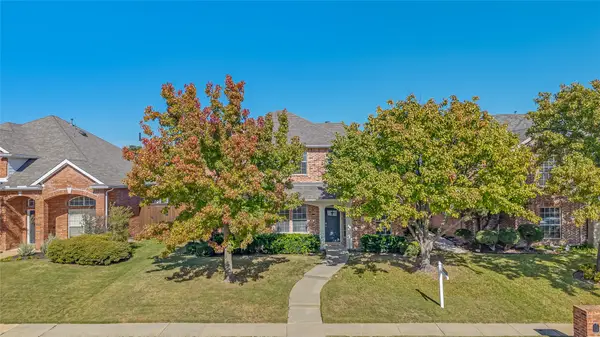 $720,000Active5 beds 3 baths2,971 sq. ft.
$720,000Active5 beds 3 baths2,971 sq. ft.4609 Forest Park Road, Plano, TX 75024
MLS# 21070024Listed by: MONUMENT REALTY - New
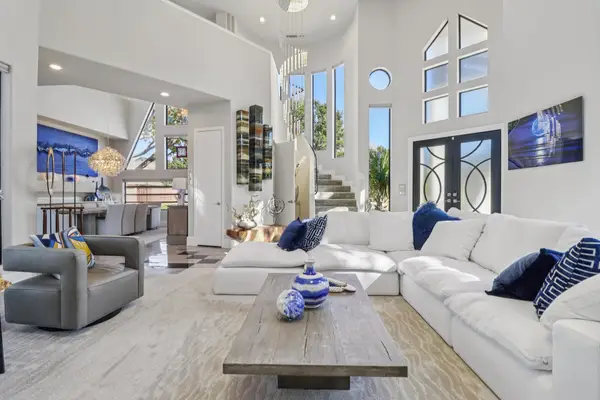 $2,200,000Active4 beds 4 baths5,230 sq. ft.
$2,200,000Active4 beds 4 baths5,230 sq. ft.5801 Dove Creek Lane, Plano, TX 75093
MLS# 21103072Listed by: KELLER WILLIAMS FRISCO STARS - Open Sun, 2am to 4pmNew
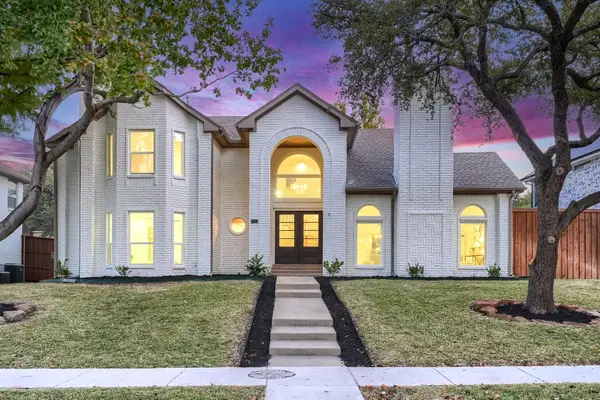 $725,000Active4 beds 3 baths2,492 sq. ft.
$725,000Active4 beds 3 baths2,492 sq. ft.7412 Breckenridge Drive, Plano, TX 75025
MLS# 21112428Listed by: EXP REALTY - New
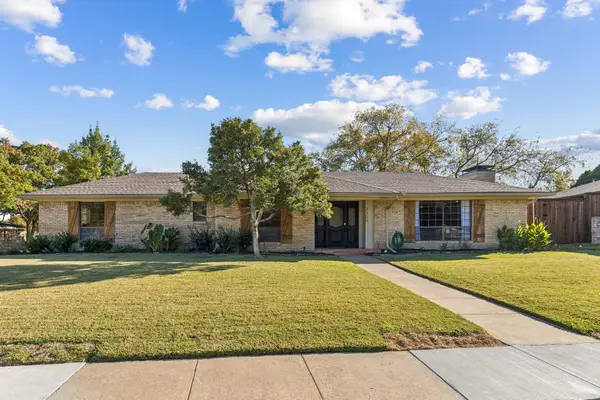 $450,000Active4 beds 3 baths2,749 sq. ft.
$450,000Active4 beds 3 baths2,749 sq. ft.2300 Williams Way, Plano, TX 75075
MLS# 21076713Listed by: MARKET EXPERTS REALTY - Open Sat, 2 to 4pmNew
 $425,000Active3 beds 2 baths1,741 sq. ft.
$425,000Active3 beds 2 baths1,741 sq. ft.6737 Saddletree Trail, Plano, TX 75023
MLS# 21104988Listed by: REDFIN CORPORATION
