2404 Glenhaven Drive, Plano, TX 75023
Local realty services provided by:ERA Empower

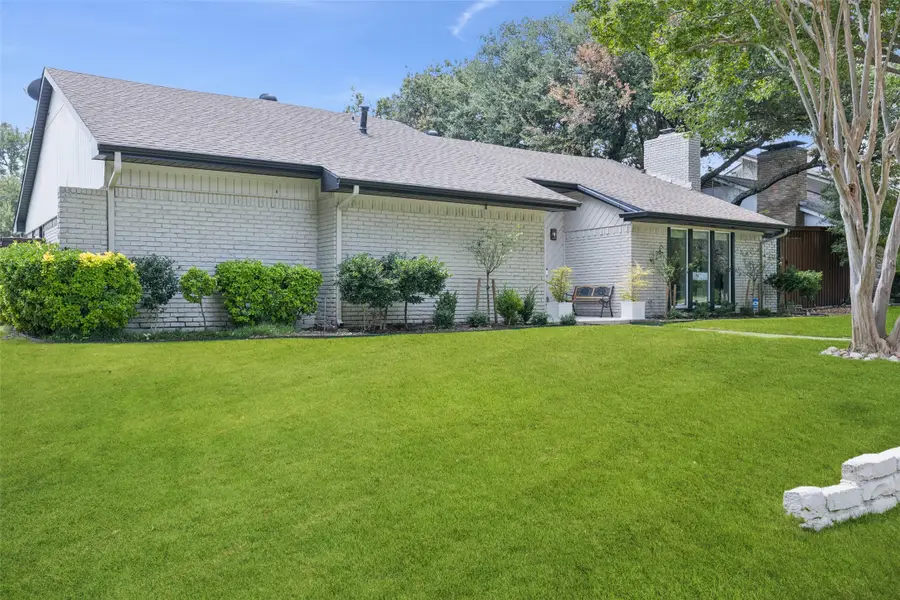

2404 Glenhaven Drive,Plano, TX 75023
$559,900
- 3 Beds
- 2 Baths
- 1,931 sq. ft.
- Single family
- Active
Listed by:holly bell817-783-4605
Office:redfin corporation
MLS#:21030916
Source:GDAR
Price summary
- Price:$559,900
- Price per sq. ft.:$289.95
About this home
Beautifully renovated and perfectly situated in central Plano, this stunning home boasts an open, flowing floor plan designed for comfort and style. Enter and be welcomed by the spacious layout, starting with the inviting family room featuring a floor-to-ceiling stone fireplace. Just ahead, the large kitchen, dining, and breakfast areas create the ideal space for entertaining, with oversized sliding glass doors framing a view of the expansive backyard. The recently added $80,000 saltwater pool and deck (2024) make the outdoors just as inviting as the inside. Down the hall, the guest bath offers dual vanities and a tub shower combo. The generous primary suite delivers a spa-like retreat, complete with a large separate shower featuring a multi-head system. This home has been thoughtfully updated throughout, including a new HVAC system and ductwork (2023), insect-repelling insulation (2023), electric gate (2023), and solar-powered walkway lighting. An active home warranty provides peace of mind through 2027. Location is unmatched—less than one block from Hughston Elementary School and Horseshoe Park, and just minutes to SH75, NTTA, and George Bush Freeway. A perfect blend of style, convenience, and modern upgrades—welcome home! 3D tour available online!
Contact an agent
Home facts
- Year built:1976
- Listing Id #:21030916
- Added:6 day(s) ago
- Updated:August 21, 2025 at 11:45 AM
Rooms and interior
- Bedrooms:3
- Total bathrooms:2
- Full bathrooms:2
- Living area:1,931 sq. ft.
Structure and exterior
- Year built:1976
- Building area:1,931 sq. ft.
- Lot area:0.2 Acres
Schools
- High school:Vines
- Middle school:Haggard
- Elementary school:Hughston
Finances and disclosures
- Price:$559,900
- Price per sq. ft.:$289.95
- Tax amount:$8,070
New listings near 2404 Glenhaven Drive
- New
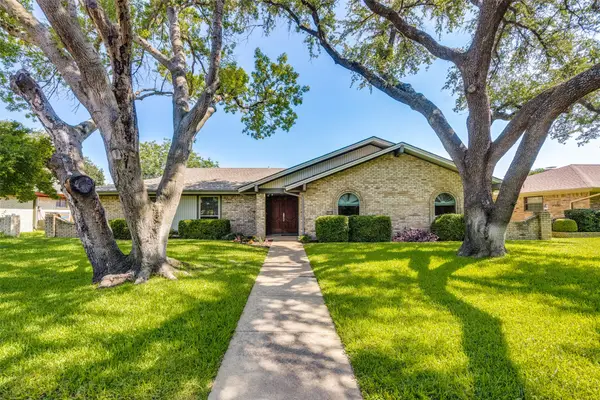 $539,000Active4 beds 3 baths2,277 sq. ft.
$539,000Active4 beds 3 baths2,277 sq. ft.2913 Dartmouth Drive, Plano, TX 75075
MLS# 21036247Listed by: CHRISTIES LONE STAR - New
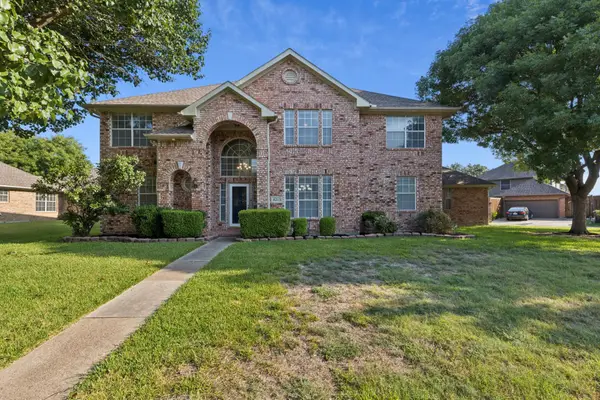 $535,000Active5 beds 4 baths3,382 sq. ft.
$535,000Active5 beds 4 baths3,382 sq. ft.4213 Karen Court, Plano, TX 75074
MLS# 21038187Listed by: JONES-PAPADOPOULOS & CO - Open Sat, 1 to 3pmNew
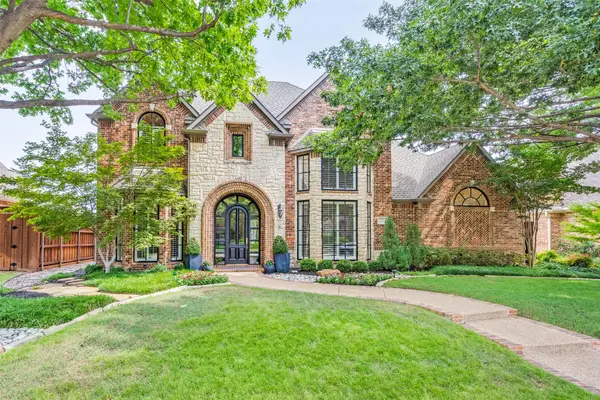 $1,100,000Active4 beds 4 baths3,831 sq. ft.
$1,100,000Active4 beds 4 baths3,831 sq. ft.5705 Meadowhaven Drive, Plano, TX 75093
MLS# 21030250Listed by: KELLER WILLIAMS LEGACY - New
 $389,862Active4 beds 2 baths2,178 sq. ft.
$389,862Active4 beds 2 baths2,178 sq. ft.1708 Knob Hill Drive, Plano, TX 75023
MLS# 21022675Listed by: KELLER WILLIAMS REALTY ALLEN - New
 $499,000Active3 beds 2 baths2,559 sq. ft.
$499,000Active3 beds 2 baths2,559 sq. ft.3881 Walnut Ridge Lane, Plano, TX 75074
MLS# 21002765Listed by: KELLER WILLIAMS REALTY ALLEN - New
 $459,900Active3 beds 3 baths1,984 sq. ft.
$459,900Active3 beds 3 baths1,984 sq. ft.2101 Broadstone Drive, Plano, TX 75025
MLS# 21035781Listed by: ONDEMAND REALTY - New
 $440,000Active3 beds 2 baths1,644 sq. ft.
$440,000Active3 beds 2 baths1,644 sq. ft.8412 Gateway Drive, Plano, TX 75025
MLS# 21029459Listed by: KELLER WILLIAMS REALTY DPR - New
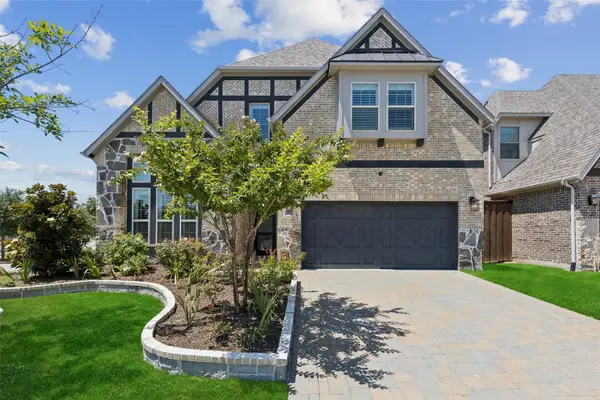 $1,100,000Active5 beds 5 baths3,923 sq. ft.
$1,100,000Active5 beds 5 baths3,923 sq. ft.2801 Deansbrook Drive, Plano, TX 75093
MLS# 21026650Listed by: REDFIN CORPORATION - Open Sat, 12 to 2pmNew
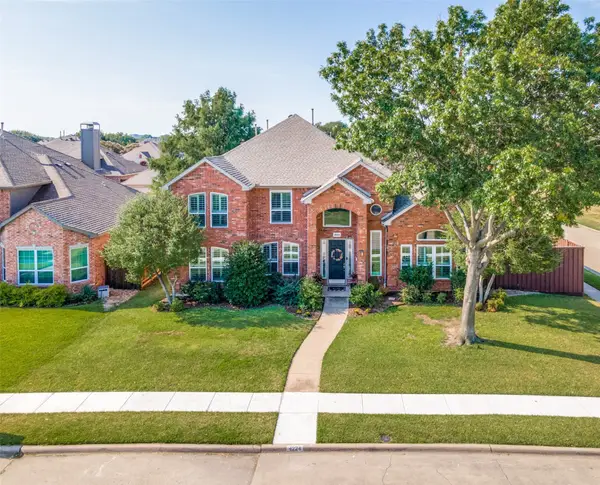 $725,000Active5 beds 4 baths3,461 sq. ft.
$725,000Active5 beds 4 baths3,461 sq. ft.4224 Deerhurst Drive, Plano, TX 75093
MLS# 21036672Listed by: COLDWELL BANKER APEX, REALTORS - New
 $850,000Active5 beds 4 baths3,641 sq. ft.
$850,000Active5 beds 4 baths3,641 sq. ft.3700 Asbury Lane, Plano, TX 75025
MLS# 21037152Listed by: SEVENHAUS REALTY

