2408 Beaver Bend Drive, Plano, TX 75025
Local realty services provided by:ERA Myers & Myers Realty
Listed by:jana ward9725718152,9725718152
Office:keller williams legacy
MLS#:21048412
Source:GDAR
Price summary
- Price:$489,000
- Price per sq. ft.:$227.23
About this home
Find your new home in the beautiful, mature, quiet Hunters Glen Nine subdivision. A welcoming curb appeal with well thought out landscaping complimented with a privacy gate to courtyard entrance. This stunning custom built Jim Hannam home with abundant natural light and architectural features allows for 2 separate open concepts in the 2 living areas. Entertaining friendly, high ceilings, unique architecture with added ambient lighting in primary bath above cabinets and below cabinet lighting in kitchen. Spacious primary bedroom allows for beautiful sitting area by windows, king bed space easily doable. Wet bar in formal dining area which overlooks the formal living allows for great entertaining. Patio access from both living areas and garage. Workbench in oversized garage with alley access. Central Plano location allows for access to major roads. Guest bedrooms separate from primary. Mutliple access points to back patio from each living area and garage. Oversized garage provides parking, some storage and a workbench. Your new home is ready, come visit us!
Contact an agent
Home facts
- Year built:1986
- Listing ID #:21048412
- Added:45 day(s) ago
- Updated:October 25, 2025 at 11:52 AM
Rooms and interior
- Bedrooms:3
- Total bathrooms:2
- Full bathrooms:2
- Living area:2,152 sq. ft.
Heating and cooling
- Cooling:Ceiling Fans, Central Air
- Heating:Central, Fireplaces
Structure and exterior
- Year built:1986
- Building area:2,152 sq. ft.
- Lot area:0.19 Acres
Schools
- High school:Clark
- Middle school:Schimelpfe
- Elementary school:Bethany
Finances and disclosures
- Price:$489,000
- Price per sq. ft.:$227.23
- Tax amount:$7,461
New listings near 2408 Beaver Bend Drive
- Open Sun, 1 to 4pmNew
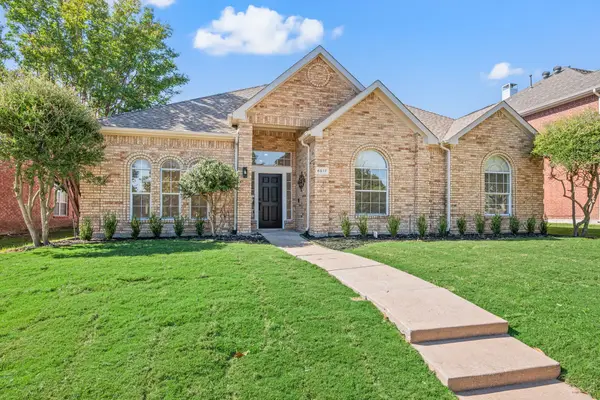 $650,000Active4 beds 3 baths2,554 sq. ft.
$650,000Active4 beds 3 baths2,554 sq. ft.6517 Copperfield Lane, Plano, TX 75023
MLS# 21095042Listed by: BLVD GROUP - New
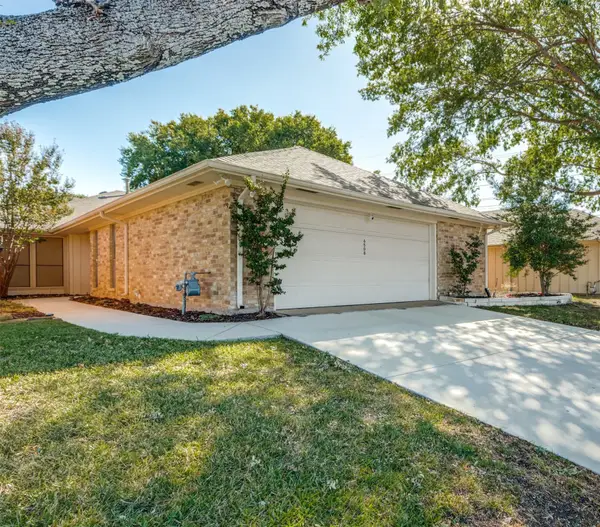 $420,000Active3 beds 2 baths1,933 sq. ft.
$420,000Active3 beds 2 baths1,933 sq. ft.6508 Mccormick Ranch Court, Plano, TX 75023
MLS# 21093234Listed by: HOMETIVA - Open Sun, 12 to 2pmNew
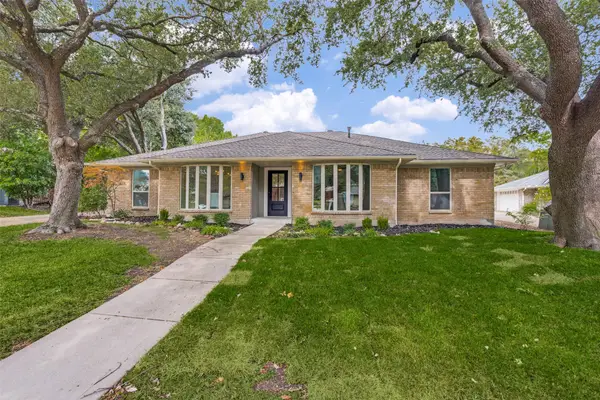 $664,000Active5 beds 3 baths2,589 sq. ft.
$664,000Active5 beds 3 baths2,589 sq. ft.2104 Willowbrook Way, Plano, TX 75075
MLS# 21086253Listed by: COMPASS RE TEXAS, LLC. - New
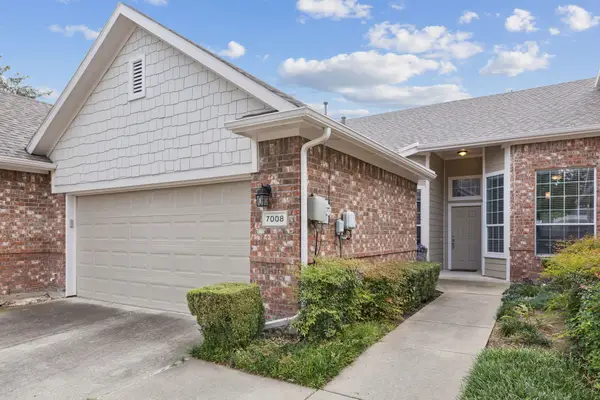 $390,000Active2 beds 2 baths1,514 sq. ft.
$390,000Active2 beds 2 baths1,514 sq. ft.7008 Van Gogh Drive, Plano, TX 75093
MLS# 21095963Listed by: GREENBELT REALTY - New
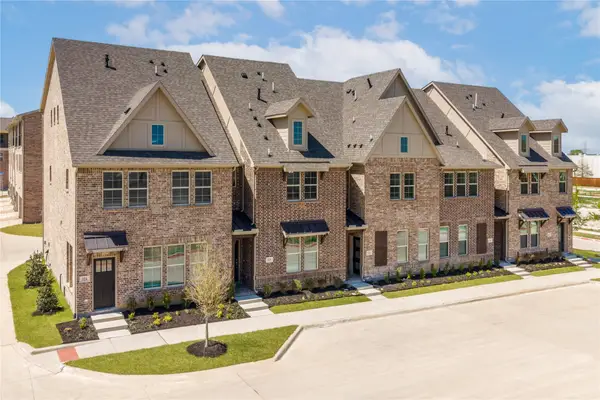 $573,804Active3 beds 4 baths2,098 sq. ft.
$573,804Active3 beds 4 baths2,098 sq. ft.324 Greenhouse Drive, Plano, TX 75074
MLS# 21095776Listed by: RE/MAX DFW ASSOCIATES - Open Sun, 1 to 3pmNew
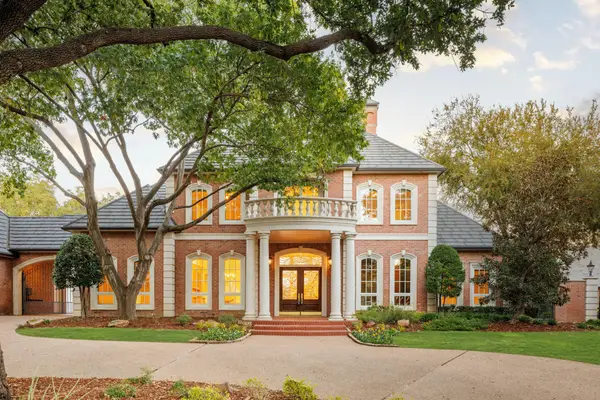 $3,450,000Active6 beds 8 baths9,051 sq. ft.
$3,450,000Active6 beds 8 baths9,051 sq. ft.5501 Saint Andrews Court, Plano, TX 75093
MLS# 21092889Listed by: EBBY HALLIDAY, REALTORS - New
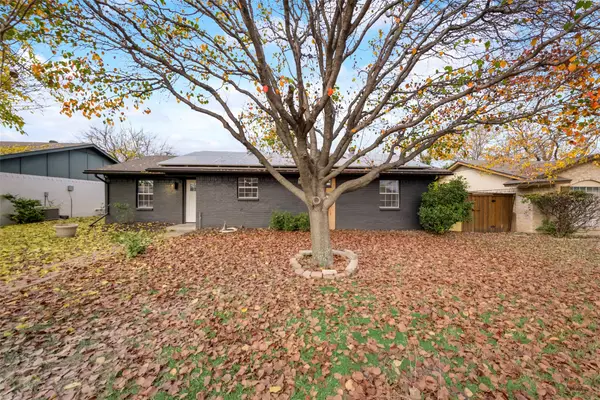 $400,000Active4 beds 2 baths1,553 sq. ft.
$400,000Active4 beds 2 baths1,553 sq. ft.2005 Japonica Lane, Plano, TX 75074
MLS# 21093341Listed by: CENTRAL METRO REALTY - New
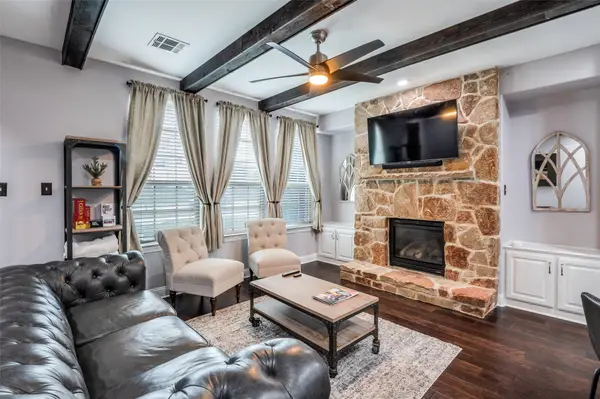 $599,000Active3 beds 4 baths2,065 sq. ft.
$599,000Active3 beds 4 baths2,065 sq. ft.5707 Headquarters Drive, Plano, TX 75024
MLS# 21095590Listed by: AMAZING BROKERAGE, LLC - Open Sun, 1 to 3pmNew
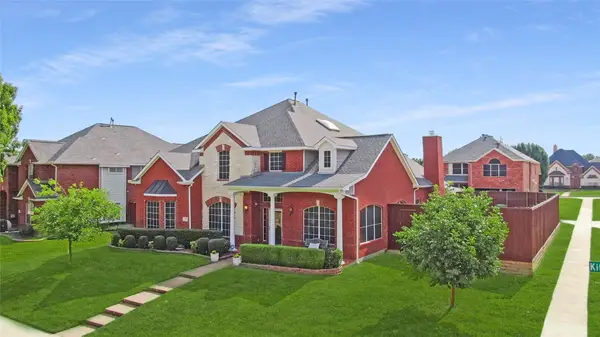 $625,000Active4 beds 4 baths3,636 sq. ft.
$625,000Active4 beds 4 baths3,636 sq. ft.3900 Kite Meadow Drive, Plano, TX 75074
MLS# 21092470Listed by: RE/MAX FOUR CORNERS - New
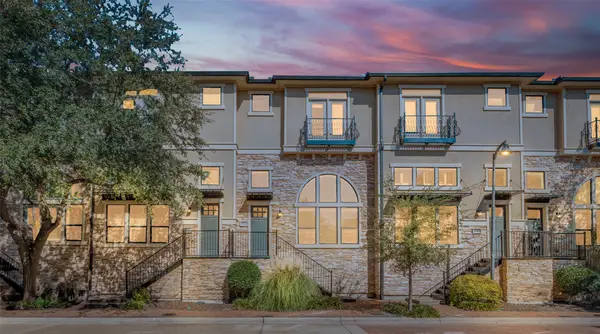 $525,000Active3 beds 3 baths1,809 sq. ft.
$525,000Active3 beds 3 baths1,809 sq. ft.5713 Pantheon Court, Plano, TX 75024
MLS# 21076418Listed by: EBBY HALLIDAY, REALTORS
