2412 Barclay Court, Plano, TX 75074
Local realty services provided by:ERA Steve Cook & Co, Realtors
Listed by: von truong972-979-4700
Office: re/max dfw associates
MLS#:21104515
Source:GDAR
Price summary
- Price:$529,900
- Price per sq. ft.:$242.52
- Monthly HOA dues:$55
About this home
Absolutely gorgeous one story Highland home on a spacious corner lot which ends at a cul de sac street with lots of trees in prestigious Villas of Pecan Creek. Totally remodeled with hardwood floors throughout entry, study with double French doors, formal dining, kitchen, breakfast, family room and all bedrooms. No carpet anywhere. Nice tile floors in both bathrooms and utility room. Wonderful open floor plan with chef kitchen equipped with Viking gas stove, vent hood to outside, Texas size island, stainless steel appliances, walk in pantry and beautiful plantation shutters.
Spacious family room with corner fireplace, good sized primary bedroom with updated totally remodeled ensuite bath. Large shower and separate luxury tub and large walk in closet with built in shelves. Fabulous backyard with stone paths, nice garden, dog path and side yard on both sides and nice storage building.
Seller spent over $60K to update this home. It's probably the nicest one story in Plano at this price.
Square footage and measurements are approximate, buyers and buyers agent to confirm, along with schools, taxes, etc. All information herein is deemed reliable, but not guaranteed.
Contact an agent
Home facts
- Year built:2015
- Listing ID #:21104515
- Added:7 day(s) ago
- Updated:November 15, 2025 at 12:56 PM
Rooms and interior
- Bedrooms:3
- Total bathrooms:2
- Full bathrooms:2
- Living area:2,185 sq. ft.
Heating and cooling
- Cooling:Attic Fan, Ceiling Fans, Central Air, Electric, Zoned
- Heating:Central, Natural Gas, Zoned
Structure and exterior
- Roof:Composition
- Year built:2015
- Building area:2,185 sq. ft.
- Lot area:0.18 Acres
Schools
- High school:Williams
- Middle school:Bowman
- Elementary school:Hickey
Finances and disclosures
- Price:$529,900
- Price per sq. ft.:$242.52
- Tax amount:$8,966
New listings near 2412 Barclay Court
- New
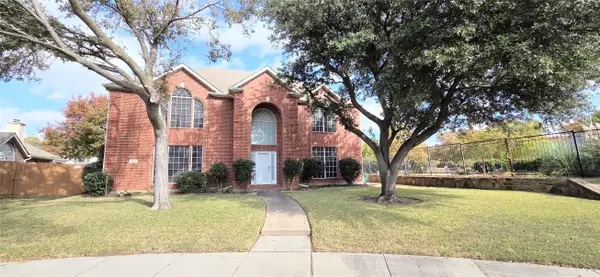 $529,000Active4 beds 3 baths2,769 sq. ft.
$529,000Active4 beds 3 baths2,769 sq. ft.2825 Flamingo Lane, Plano, TX 75074
MLS# 21113530Listed by: GRAND ARK LLC - New
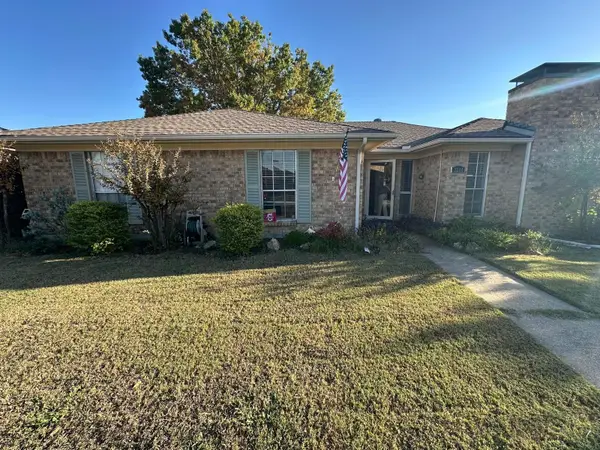 $409,900Active3 beds 2 baths1,817 sq. ft.
$409,900Active3 beds 2 baths1,817 sq. ft.3244 Steven Drive, Plano, TX 75023
MLS# 90168740Listed by: BEYCOME BROKERAGE REALTY, LLC - New
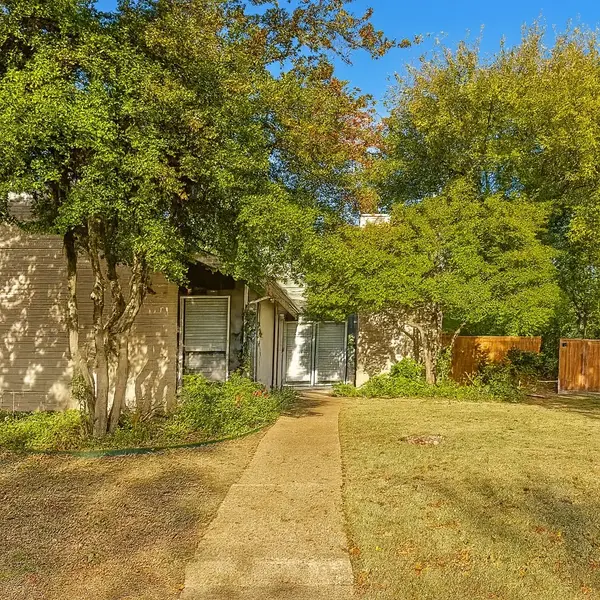 $349,000Active3 beds 3 baths2,382 sq. ft.
$349,000Active3 beds 3 baths2,382 sq. ft.3357 Canyon Valley Trail, Plano, TX 75023
MLS# 21110502Listed by: MAINSTAY BROKERAGE LLC - New
 $545,000Active4 beds 3 baths2,507 sq. ft.
$545,000Active4 beds 3 baths2,507 sq. ft.2701 Loch Haven Drive, Plano, TX 75023
MLS# 21107891Listed by: INC REALTY, LLC - Open Sat, 1 to 3pmNew
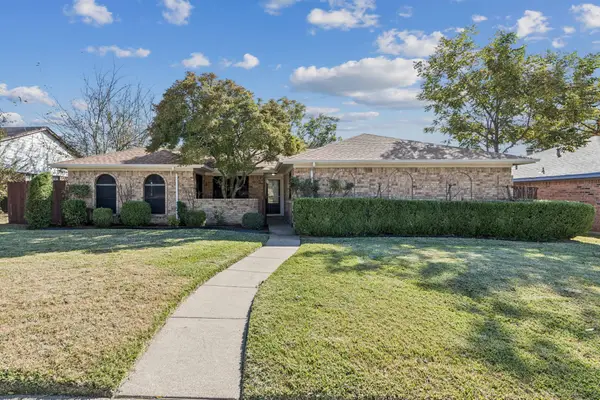 $414,900Active3 beds 2 baths2,055 sq. ft.
$414,900Active3 beds 2 baths2,055 sq. ft.1020 Baxter Drive, Plano, TX 75025
MLS# 21113239Listed by: WEICHERT REALTORS/PROPERTY PARTNERS - New
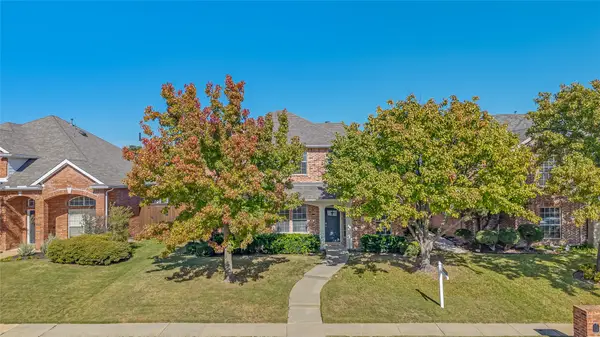 $720,000Active5 beds 3 baths2,971 sq. ft.
$720,000Active5 beds 3 baths2,971 sq. ft.4609 Forest Park Road, Plano, TX 75024
MLS# 21070024Listed by: MONUMENT REALTY - New
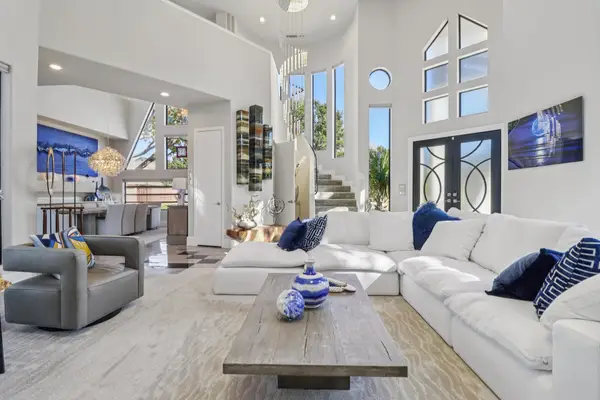 $2,200,000Active4 beds 4 baths5,230 sq. ft.
$2,200,000Active4 beds 4 baths5,230 sq. ft.5801 Dove Creek Lane, Plano, TX 75093
MLS# 21103072Listed by: KELLER WILLIAMS FRISCO STARS - Open Sun, 2am to 4pmNew
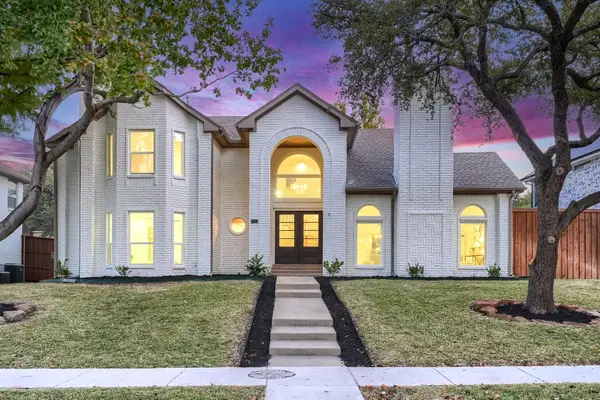 $725,000Active4 beds 3 baths2,492 sq. ft.
$725,000Active4 beds 3 baths2,492 sq. ft.7412 Breckenridge Drive, Plano, TX 75025
MLS# 21112428Listed by: EXP REALTY - New
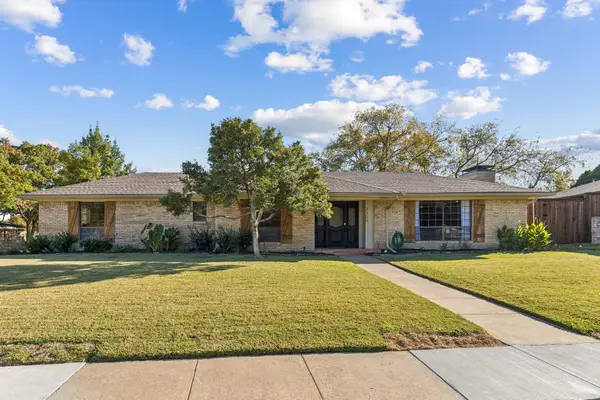 $450,000Active4 beds 3 baths2,749 sq. ft.
$450,000Active4 beds 3 baths2,749 sq. ft.2300 Williams Way, Plano, TX 75075
MLS# 21076713Listed by: MARKET EXPERTS REALTY - Open Sat, 2 to 4pmNew
 $425,000Active3 beds 2 baths1,741 sq. ft.
$425,000Active3 beds 2 baths1,741 sq. ft.6737 Saddletree Trail, Plano, TX 75023
MLS# 21104988Listed by: REDFIN CORPORATION
