2448 Cimmaron Drive, Plano, TX 75025
Local realty services provided by:ERA Courtyard Real Estate
Upcoming open houses
- Sun, Oct 1902:00 pm - 04:00 pm
Listed by:monica chin214 274 8062,214 274 8062
Office:c21 fine homes judge fite
MLS#:20978200
Source:GDAR
Price summary
- Price:$549,000
- Price per sq. ft.:$216.57
- Monthly HOA dues:$27.17
About this home
New price mark down! Freshly renovated bathrooms, just completed. Newly finished modern bathrooms featuring new tile, contemporary vanity, updated lighting and a custom-built shower. Two room-sized master bedroom could be utilized as private study or nursery room included within bedroom. Recently installed all windows with Energy Efficient Window. Well maintained interior and exterior house condition with cleanly painted walls and hardwood floors is move-in ready!
Kitchen has beautiful granite countertops, island, stainless steel appliances, plenty of counter and storage space, pantry and breakfast area. Kitchen and breakfast area overlook family room with gas fireplace and getting plenty of beautiful sunlight through oversized windows. Spacious primary suite with luxurious renovated bath has modern looking dual sinks, gorgeous frameless custom-built shower, brand new beautiful vanity with stylish faucets and framed mirror. Formal living room can be used as a dining room. Upstairs includes an oversized game room with a walk-in closet . Neighborhood is accessible to walking paths that connect to parks, playgrounds, community pool and award-winning Andrews Elementary and also accessible to beautiful bike paths connect to parks. Perfect location surrounded by the best restaurants, shopping and Neighborhood Walmart is just blocks away.
Contact an agent
Home facts
- Year built:2000
- Listing ID #:20978200
- Added:99 day(s) ago
- Updated:October 15, 2025 at 02:13 PM
Rooms and interior
- Bedrooms:3
- Total bathrooms:2
- Full bathrooms:2
- Living area:2,535 sq. ft.
Heating and cooling
- Cooling:Ceiling Fans, Central Air, Electric
- Heating:Central, Electric, Fireplaces
Structure and exterior
- Year built:2000
- Building area:2,535 sq. ft.
- Lot area:0.14 Acres
Schools
- High school:Jasper
- Middle school:Rice
- Elementary school:Andrews
Finances and disclosures
- Price:$549,000
- Price per sq. ft.:$216.57
- Tax amount:$7,935
New listings near 2448 Cimmaron Drive
- New
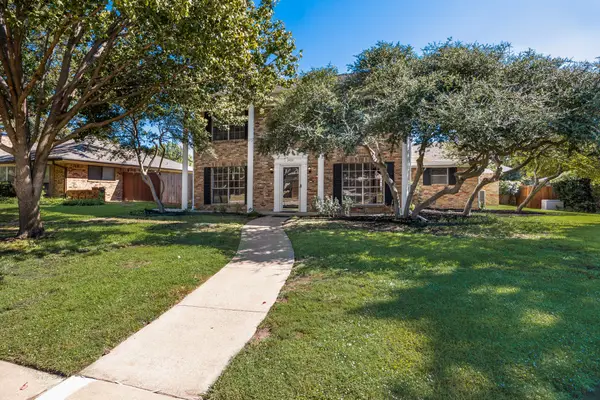 $550,000Active4 beds 3 baths2,242 sq. ft.
$550,000Active4 beds 3 baths2,242 sq. ft.2404 Heather Hill Lane, Plano, TX 75075
MLS# 21083599Listed by: KELLER WILLIAMS ROCKWALL - New
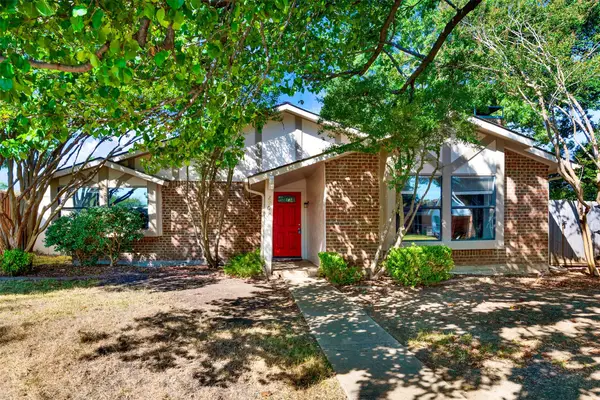 $375,000Active3 beds 2 baths1,484 sq. ft.
$375,000Active3 beds 2 baths1,484 sq. ft.2905 Jesters Court, Plano, TX 75074
MLS# 21041962Listed by: KELLER WILLIAMS REALTY DPR - New
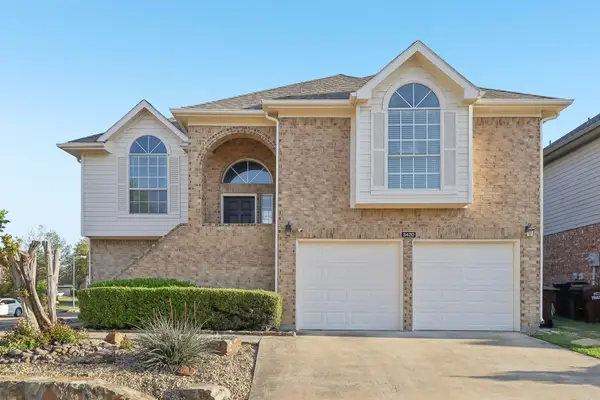 $479,000Active4 beds 3 baths2,112 sq. ft.
$479,000Active4 beds 3 baths2,112 sq. ft.3420 Grenoble Court, Plano, TX 75023
MLS# 21081938Listed by: EXP REALTY - New
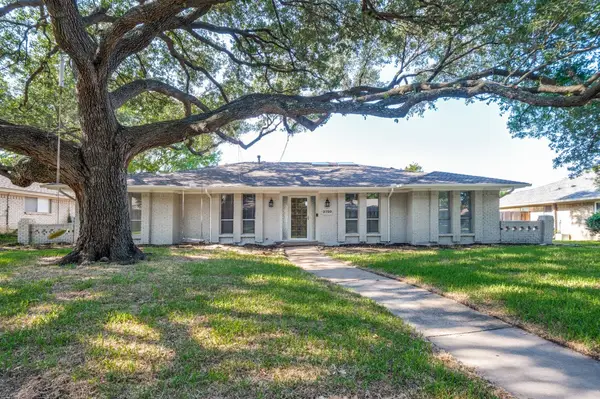 $485,000Active4 beds 3 baths2,123 sq. ft.
$485,000Active4 beds 3 baths2,123 sq. ft.2720 Grandview Drive, Plano, TX 75075
MLS# 21087528Listed by: CENTRAL METRO REALTY - New
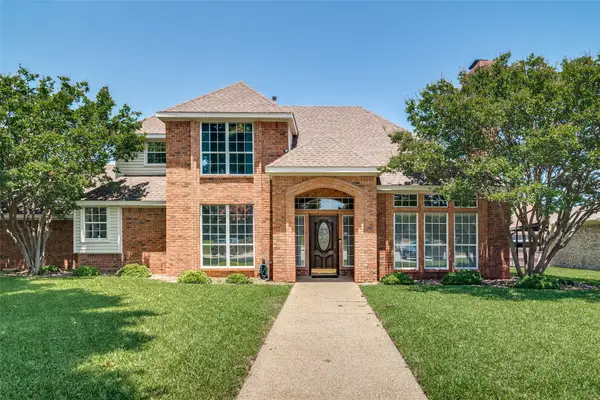 $580,000Active4 beds 3 baths2,357 sq. ft.
$580,000Active4 beds 3 baths2,357 sq. ft.3709 Churchill Court, Plano, TX 75075
MLS# 20960427Listed by: EBBY HALLIDAY, REALTORS - New
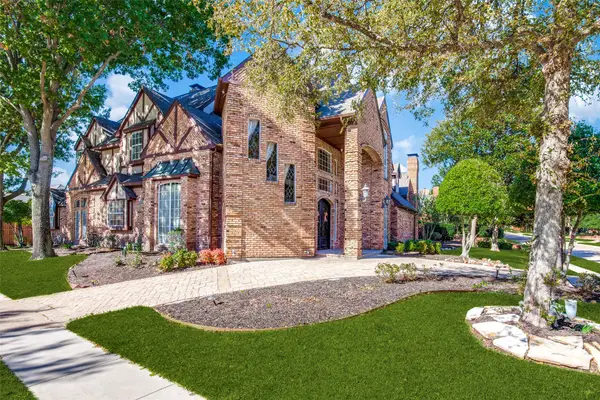 $999,900Active4 beds 5 baths4,507 sq. ft.
$999,900Active4 beds 5 baths4,507 sq. ft.3400 Snidow Drive, Plano, TX 75025
MLS# 21086022Listed by: COOPER LAND COMPANY - New
 $455,000Active3 beds 2 baths2,207 sq. ft.
$455,000Active3 beds 2 baths2,207 sq. ft.2313 Daybreak Trail, Plano, TX 75093
MLS# 21086554Listed by: WM REALTY TX LLC - New
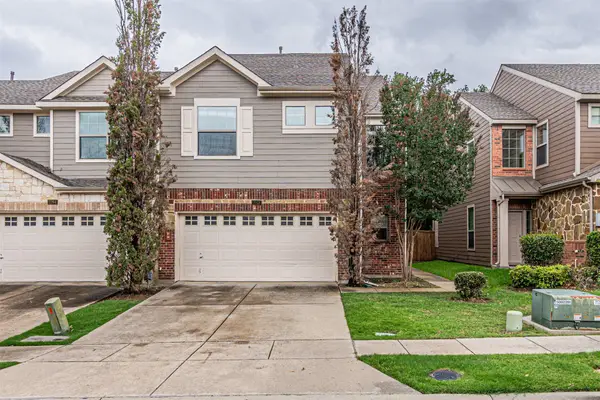 $354,000Active3 beds 3 baths1,909 sq. ft.
$354,000Active3 beds 3 baths1,909 sq. ft.2268 Fletcher Trail, Plano, TX 75025
MLS# 21084745Listed by: KELLER WILLIAMS CENTRAL - New
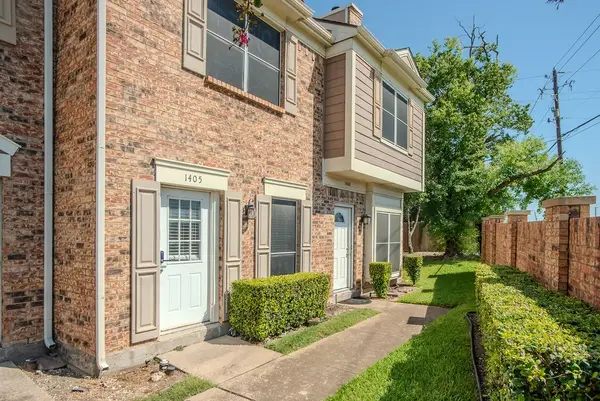 $189,999Active2 beds 2 baths1,133 sq. ft.
$189,999Active2 beds 2 baths1,133 sq. ft.3801 14th Street #1405, Plano, TX 75074
MLS# 21086530Listed by: KELLER WILLIAMS REALTY DPR - Open Sun, 1 to 3pmNew
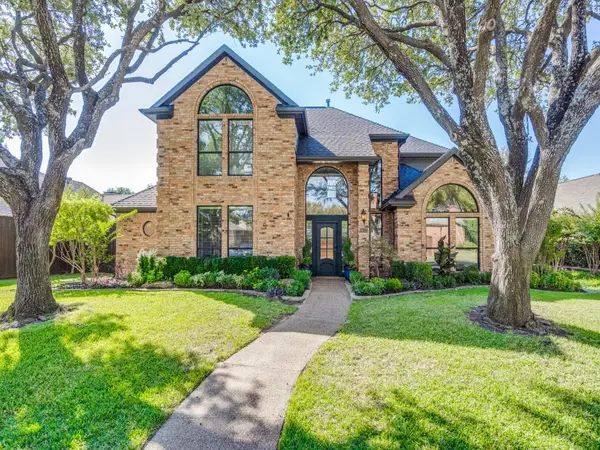 $785,000Active4 beds 3 baths2,869 sq. ft.
$785,000Active4 beds 3 baths2,869 sq. ft.5112 Arrowhead Lane, Plano, TX 75093
MLS# 21083154Listed by: COMPASS RE TEXAS, LLC.
