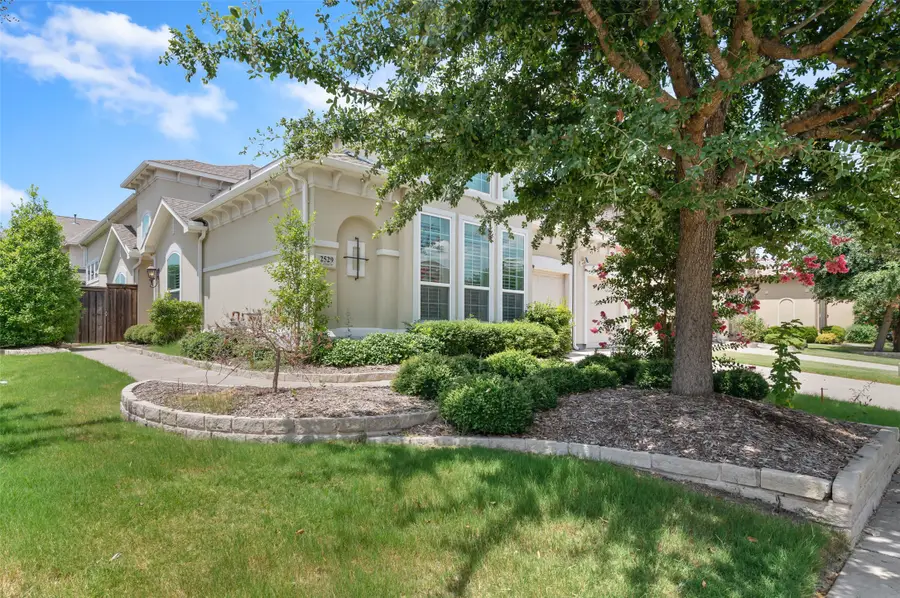2529 Gosling Drive, Plano, TX 75075
Local realty services provided by:ERA Newlin & Company



Listed by:dave wilson214-282-9693
Office:dhs realty
MLS#:21019399
Source:GDAR
Price summary
- Price:$630,000
- Price per sq. ft.:$257.46
- Monthly HOA dues:$100
About this home
WELCOME TO YOUR NEXT HOME! **** THIS BEAUTIFUL 3 BED, 3 FULL BATH, TOLL BROTHERS HOME IS LOCATED IN THE HIGHLY SOUGHT AFTER HAGGARD ESTATES WITH ACCESS TO RESORT STYLE POOL AND OTHER AMENITIES! **** ENTRY IMMEDIATELY OPENS UP INTO A WIDE-OPEN FLOOR PLAN THAT CONNECTS DINING, KITCHEN, AND LIVING ROOMS. THE SPACIOUS PRIMARY BOASTS A HUGE FULL BATHROOM, BEAUTIFUL SHOWER + GARDEN TUB, DOUBLE VANITY WITH LOTS OF COUNTER SPACE, AND WALK-IN CLOSET. THE SECONDARY BEDROOM FEATURES A DOUBLE VANITY + WALK-IN SHOWER, AND LARGE CLOSET **** UPGRADES INCLUDE PLANTATION SHUTTERS THROUGHOUT, CUSTOM GRANITE MANTLE OVER FIREPLACE, RECENTLY REPLACED STEEL GARAGE DOORS FOR ADDED SECURITY, THERAPEUTIC (TEMPERATURE CONTROLLED) VALVES IN ALL BATHROOMS. **** SPRINKLER SYSTEM INCLUDES FOUNDATION DRIP AROUND ENTIRE PERIMETER OF HOME. STORAGE CABINETS IN GARAGE TO CONVEY WITH PROPERTY. Buyer and buyer's agent responsibility to verify and validate all information in this listing.
Contact an agent
Home facts
- Year built:2016
- Listing Id #:21019399
- Added:17 day(s) ago
- Updated:August 09, 2025 at 11:48 AM
Rooms and interior
- Bedrooms:3
- Total bathrooms:3
- Full bathrooms:3
- Living area:2,447 sq. ft.
Structure and exterior
- Year built:2016
- Building area:2,447 sq. ft.
- Lot area:0.16 Acres
Schools
- High school:Clark
- Middle school:Carpenter
- Elementary school:Harrington
Finances and disclosures
- Price:$630,000
- Price per sq. ft.:$257.46
- Tax amount:$10,547
New listings near 2529 Gosling Drive
- New
 $397,500Active3 beds 2 baths1,891 sq. ft.
$397,500Active3 beds 2 baths1,891 sq. ft.1608 Belgrade Drive, Plano, TX 75023
MLS# 20998547Listed by: SALAS OF DALLAS HOMES - Open Sat, 3 to 5pmNew
 $685,000Active4 beds 4 baths2,981 sq. ft.
$685,000Active4 beds 4 baths2,981 sq. ft.3829 Elgin Drive, Plano, TX 75025
MLS# 21032833Listed by: KELLER WILLIAMS FRISCO STARS - New
 $415,000Active3 beds 2 baths1,694 sq. ft.
$415,000Active3 beds 2 baths1,694 sq. ft.1604 Stockton Trail, Plano, TX 75023
MLS# 21029336Listed by: CITIWIDE PROPERTIES CORP. - New
 $375,000Active3 beds 2 baths1,750 sq. ft.
$375,000Active3 beds 2 baths1,750 sq. ft.1304 Oakhill Drive, Plano, TX 75075
MLS# 21034583Listed by: NEW CENTURY REAL ESTATE - New
 $350,000Active3 beds 2 baths1,618 sq. ft.
$350,000Active3 beds 2 baths1,618 sq. ft.3505 Claymore Drive, Plano, TX 75075
MLS# 21031457Listed by: ELITE4REALTY, LLC - New
 $350,000Active4 beds 2 baths1,783 sq. ft.
$350,000Active4 beds 2 baths1,783 sq. ft.1617 Spanish Trail, Plano, TX 75023
MLS# 21034459Listed by: EBBY HALLIDAY, REALTORS - Open Sun, 3 to 5pmNew
 $375,000Active3 beds 3 baths1,569 sq. ft.
$375,000Active3 beds 3 baths1,569 sq. ft.933 Brookville Court, Plano, TX 75074
MLS# 21034140Listed by: CRESCENT REALTY GROUP - New
 $580,000Active4 beds 3 baths2,389 sq. ft.
$580,000Active4 beds 3 baths2,389 sq. ft.4049 Desert Mountain Drive, Plano, TX 75093
MLS# 21027494Listed by: EBBY HALLIDAY REALTORS - New
 $768,000Active4 beds 4 baths3,837 sq. ft.
$768,000Active4 beds 4 baths3,837 sq. ft.2905 White Dove Drive, Plano, TX 75093
MLS# 21034328Listed by: U PROPERTY MANAGEMENT - New
 $489,990Active2 beds 3 baths2,213 sq. ft.
$489,990Active2 beds 3 baths2,213 sq. ft.813 Concan Drive, Plano, TX 75075
MLS# 21034154Listed by: BRIGHTLAND HOMES BROKERAGE, LLC
