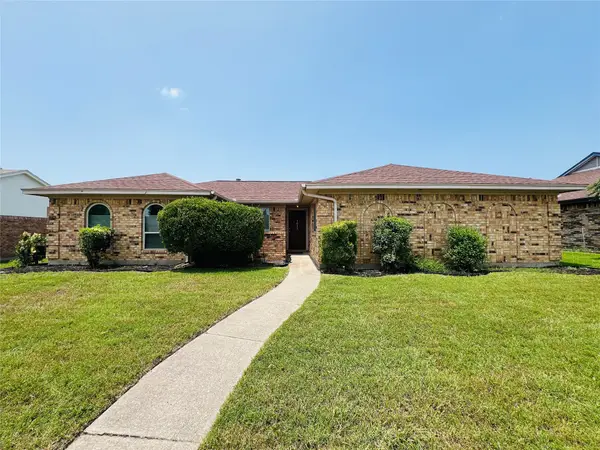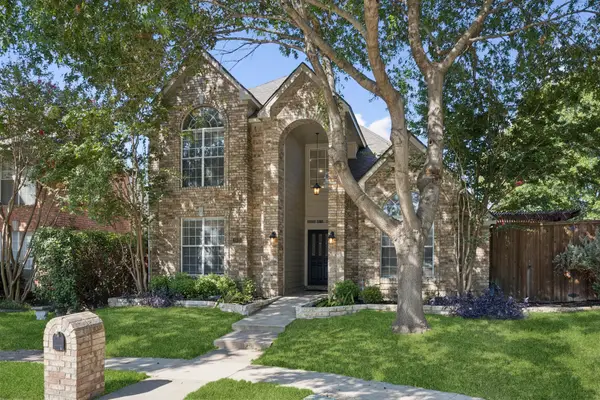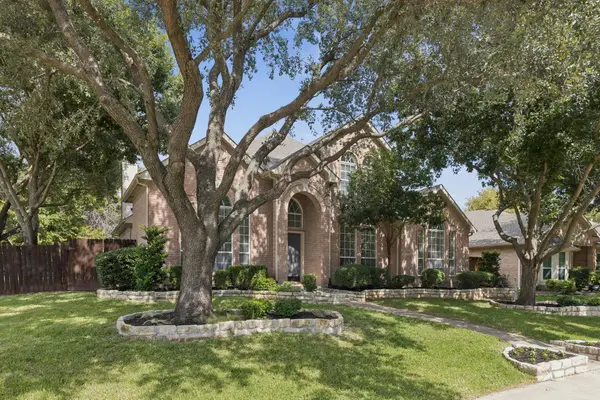2637 Barrington Drive, Plano, TX 75093
Local realty services provided by:ERA Empower
Listed by:daniel harker469-717-6391
Office:keller williams realty dpr
MLS#:21007489
Source:GDAR
Price summary
- Price:$775,000
- Price per sq. ft.:$221.75
- Monthly HOA dues:$12.5
About this home
ACT NOW! Fantastic Location on a Large Corner Lot in the Heart of West Plano!
You’ll fall in love with the location of this spacious 4-bedroom, 2.5-bathroom home, tucked into the well-established Glen Meadows neighborhood under a canopy of mature trees. Situated on a large corner lot, this two-story home is part of the highly rated Plano ISD and offers easy access to top public and private schools, shopping, dining, and major highways including DNT, PGBT, and 121.
Inside, the home features formal living and dining rooms, plus an open-concept family room that flows into a well-appointed island kitchen with stainless steel appliances. Custom cabinetry, generous counter space, and a bright breakfast nook make it perfect for both everyday living and entertaining.
All four bedrooms are located upstairs, including an oversized primary retreat with a separate space for a nursery, exercise room or private study, along with an expansive ensuite bath and walk-in closets.
Step outside to one of the largest backyards in the neighborhood with a covered back patio and spacious, fully board-on-board fenced backyard, plus a large side yard waiting for a pool or putting green space, ideal for relaxing or hosting guests. All this plus a new roof, fresh neutral paint throughout and newly installed Luxury Vinyl Plank flooring throughout! The neighborhood is beautifully maintained, with true pride of ownership and an active community that hosts events throughout the year.
Just minutes from Legacy West, The Shops at Willow Bend, Grandscape, and more — this is a rare opportunity to own a home that offers multipurpose unique spaces, comfort, and unbeatable convenience in one of Collin County’s most desirable locations.
Contact an agent
Home facts
- Year built:1992
- Listing ID #:21007489
- Added:64 day(s) ago
- Updated:October 03, 2025 at 07:27 AM
Rooms and interior
- Bedrooms:4
- Total bathrooms:3
- Full bathrooms:2
- Half bathrooms:1
- Living area:3,495 sq. ft.
Heating and cooling
- Cooling:Ceiling Fans, Central Air, Electric
- Heating:Central
Structure and exterior
- Roof:Composition
- Year built:1992
- Building area:3,495 sq. ft.
- Lot area:0.28 Acres
Schools
- High school:Shepton
- Middle school:Renner
- Elementary school:Barksdale
Finances and disclosures
- Price:$775,000
- Price per sq. ft.:$221.75
- Tax amount:$11,252
New listings near 2637 Barrington Drive
- Open Sat, 1 to 4pmNew
 $599,999Active4 beds 3 baths2,761 sq. ft.
$599,999Active4 beds 3 baths2,761 sq. ft.3317 Buckle Lane, Plano, TX 75023
MLS# 21036646Listed by: RE/MAX DALLAS SUBURBS - New
 $369,900Active3 beds 2 baths1,755 sq. ft.
$369,900Active3 beds 2 baths1,755 sq. ft.1013 Gannon Drive, Plano, TX 75025
MLS# 21076892Listed by: REAL PROPERTY MANAGEMENT FOCUS - Open Sat, 3 to 5pmNew
 $930,000Active4 beds 4 baths4,462 sq. ft.
$930,000Active4 beds 4 baths4,462 sq. ft.6616 Shadow Rock Drive, Plano, TX 75024
MLS# 21065968Listed by: LOCAL PRO REALTY LLC - Open Sat, 2 to 4pmNew
 $434,900Active3 beds 3 baths2,118 sq. ft.
$434,900Active3 beds 3 baths2,118 sq. ft.1925 Seminary Drive, Plano, TX 75075
MLS# 21067961Listed by: KELLER WILLIAMS REALTY ALLEN - New
 $499,900Active4 beds 3 baths2,621 sq. ft.
$499,900Active4 beds 3 baths2,621 sq. ft.3201 Heatherbrook Drive, Plano, TX 75074
MLS# 21070018Listed by: KELLER WILLIAMS REALTY - New
 $589,000Active4 beds 3 baths2,714 sq. ft.
$589,000Active4 beds 3 baths2,714 sq. ft.3901 Leon Drive, Plano, TX 75074
MLS# 21075980Listed by: COLDWELL BANKER APEX, REALTORS - Open Sat, 1 to 3pmNew
 $425,000Active3 beds 2 baths1,850 sq. ft.
$425,000Active3 beds 2 baths1,850 sq. ft.6549 Patricia Avenue, Plano, TX 75023
MLS# 21076325Listed by: KELLER WILLIAMS REALTY ALLEN - New
 $699,000Active4 beds 3 baths3,376 sq. ft.
$699,000Active4 beds 3 baths3,376 sq. ft.4425 Foxtail Lane, Plano, TX 75024
MLS# 21075810Listed by: EBBY HALLIDAY, REALTORS - Open Sat, 11am to 1pmNew
 $950,000Active5 beds 4 baths3,476 sq. ft.
$950,000Active5 beds 4 baths3,476 sq. ft.5020 Melbourne Drive, Plano, TX 75093
MLS# 21066577Listed by: E 5 REALTY - New
 $559,000Active4 beds 4 baths3,098 sq. ft.
$559,000Active4 beds 4 baths3,098 sq. ft.1417 Harrington Drive, Plano, TX 75075
MLS# 21076478Listed by: COLDWELL BANKER APEX, REALTORS
