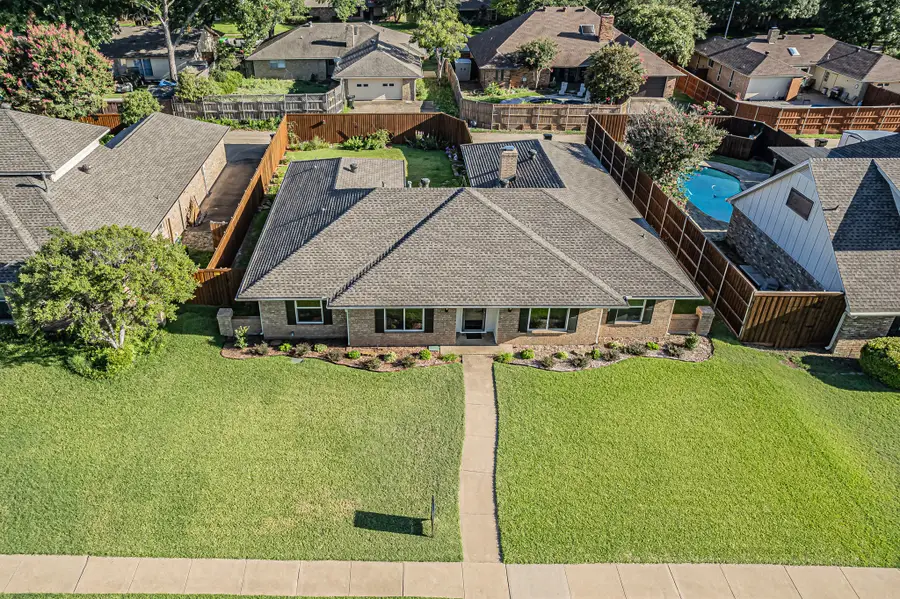2720 Glen Forest Lane, Plano, TX 75023
Local realty services provided by:ERA Myers & Myers Realty



Listed by:rebekah gilbert817-354-7653
Office:century 21 mike bowman, inc.
MLS#:20967923
Source:GDAR
Price summary
- Price:$425,000
- Price per sq. ft.:$209.88
About this home
Welcome to this beautifully maintained one-story home in the highly sought-after Plano ISD! Offering 4 spacious bedrooms, 2 full baths, and 2,025 sq. ft. of comfortable living space, this home combines style and functionality. Enjoy stunning curb appeal and a private backyard oasis with a freshly painted privacy fence, lush landscaping, and a large patio — perfect for relaxing or entertaining. The bright and open kitchen is a chef’s delight, featuring Corian countertops, a tiled backsplash, quality cabinetry, a double oven, and a stainless steel French door refrigerator that stays with the home. The generous breakfast nook is ideal for casual dining, while the formal dining room has been thoughtfully converted into a custom office with upgraded cabinetry and elegant French doors. The spacious living room offers a cozy gas fireplace with ceramic logs, which can also be used as wood-burning for added charm. Additional highlights include tile flooring throughout, ceiling fans in every room, a separate laundry room with cabinets, a new roof, and energy-efficient gas-powered heating and water heater. Parking is easy with a rear-entry 2-car garage, and the convenient location provides quick access to major highways for an easy commute. You’ll be just 15 minutes from Legacy West, with shopping, dining, and entertainment at your fingertips. Don’t miss the chance to call this move-in-ready gem your new home! Seller is offering a Supreme Level Home Warranty from Americas Preferred Title Company to the buyer at closing.
Contact an agent
Home facts
- Year built:1976
- Listing Id #:20967923
- Added:25 day(s) ago
- Updated:August 15, 2025 at 05:42 PM
Rooms and interior
- Bedrooms:4
- Total bathrooms:2
- Full bathrooms:2
- Living area:2,025 sq. ft.
Heating and cooling
- Cooling:Ceiling Fans, Central Air, Electric
- Heating:Central, Natural Gas
Structure and exterior
- Roof:Composition
- Year built:1976
- Building area:2,025 sq. ft.
- Lot area:0.22 Acres
Schools
- High school:Vines
- Middle school:Haggard
- Elementary school:Hughston
Finances and disclosures
- Price:$425,000
- Price per sq. ft.:$209.88
- Tax amount:$7,152
New listings near 2720 Glen Forest Lane
- New
 $397,500Active3 beds 2 baths1,891 sq. ft.
$397,500Active3 beds 2 baths1,891 sq. ft.1608 Belgrade Drive, Plano, TX 75023
MLS# 20998547Listed by: SALAS OF DALLAS HOMES - Open Sat, 3 to 5pmNew
 $685,000Active4 beds 4 baths2,981 sq. ft.
$685,000Active4 beds 4 baths2,981 sq. ft.3829 Elgin Drive, Plano, TX 75025
MLS# 21032833Listed by: KELLER WILLIAMS FRISCO STARS - New
 $415,000Active3 beds 2 baths1,694 sq. ft.
$415,000Active3 beds 2 baths1,694 sq. ft.1604 Stockton Trail, Plano, TX 75023
MLS# 21029336Listed by: CITIWIDE PROPERTIES CORP. - New
 $375,000Active3 beds 2 baths1,750 sq. ft.
$375,000Active3 beds 2 baths1,750 sq. ft.1304 Oakhill Drive, Plano, TX 75075
MLS# 21034583Listed by: NEW CENTURY REAL ESTATE - New
 $350,000Active3 beds 2 baths1,618 sq. ft.
$350,000Active3 beds 2 baths1,618 sq. ft.3505 Claymore Drive, Plano, TX 75075
MLS# 21031457Listed by: ELITE4REALTY, LLC - New
 $350,000Active4 beds 2 baths1,783 sq. ft.
$350,000Active4 beds 2 baths1,783 sq. ft.1617 Spanish Trail, Plano, TX 75023
MLS# 21034459Listed by: EBBY HALLIDAY, REALTORS - Open Sun, 3 to 5pmNew
 $375,000Active3 beds 3 baths1,569 sq. ft.
$375,000Active3 beds 3 baths1,569 sq. ft.933 Brookville Court, Plano, TX 75074
MLS# 21034140Listed by: CRESCENT REALTY GROUP - New
 $580,000Active4 beds 3 baths2,389 sq. ft.
$580,000Active4 beds 3 baths2,389 sq. ft.4049 Desert Mountain Drive, Plano, TX 75093
MLS# 21027494Listed by: EBBY HALLIDAY REALTORS - New
 $768,000Active4 beds 4 baths3,837 sq. ft.
$768,000Active4 beds 4 baths3,837 sq. ft.2905 White Dove Drive, Plano, TX 75093
MLS# 21034328Listed by: U PROPERTY MANAGEMENT - New
 $489,990Active2 beds 3 baths2,213 sq. ft.
$489,990Active2 beds 3 baths2,213 sq. ft.813 Concan Drive, Plano, TX 75075
MLS# 21034154Listed by: BRIGHTLAND HOMES BROKERAGE, LLC
