2804 Crooked Stick Drive, Plano, TX 75093
Local realty services provided by:ERA Empower
Listed by: donna parker972-814-6800
Office: refined realty, llc.
MLS#:21009608
Source:GDAR
Price summary
- Price:$899,000
- Price per sq. ft.:$265.98
- Monthly HOA dues:$50
About this home
Custom Home on Prestonwood Hills Golf Course! Beautiful Home on an interior golf course lot nestled on the number sixteen putting green! Built with extensive wood cabinetry, shelves & drawers in kitchen, built ins, custom millwork, solid core doors, and tons of storage! This home is built with timeless sophistication with a floorplan that offers an elegant primary suite downstairs plus a guest room with full bath. The minute you enter the double door entry way with soaring ceilings and elegant staircase you will be in love! Put your decorative touches on this ready to move in Home! A split 3 Car garage with ample space, built in Electrolux vacuum system, gorgeous wood cabinets and trim, double oven, built-in gas cooktop, vented out. Upstairs there are two rooms with a jack and jill bath set up, two split sinks & a tub shower. Just outside is a sitting room or Study with plush carpet and walk in storage in the attic.
Contact an agent
Home facts
- Year built:1996
- Listing ID #:21009608
- Added:112 day(s) ago
- Updated:November 15, 2025 at 12:43 PM
Rooms and interior
- Bedrooms:4
- Total bathrooms:3
- Full bathrooms:3
- Living area:3,380 sq. ft.
Heating and cooling
- Cooling:Ceiling Fans, Central Air, Electric, Zoned
- Heating:Zoned
Structure and exterior
- Roof:Composition
- Year built:1996
- Building area:3,380 sq. ft.
- Lot area:0.26 Acres
Schools
- High school:Hebron
- Middle school:Arbor Creek
- Elementary school:Homestead
Finances and disclosures
- Price:$899,000
- Price per sq. ft.:$265.98
- Tax amount:$13,855
New listings near 2804 Crooked Stick Drive
- New
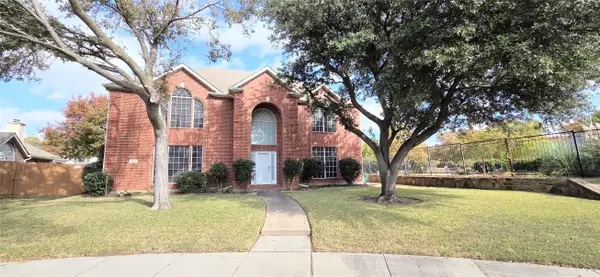 $529,000Active4 beds 3 baths2,769 sq. ft.
$529,000Active4 beds 3 baths2,769 sq. ft.2825 Flamingo Lane, Plano, TX 75074
MLS# 21113530Listed by: GRAND ARK LLC - New
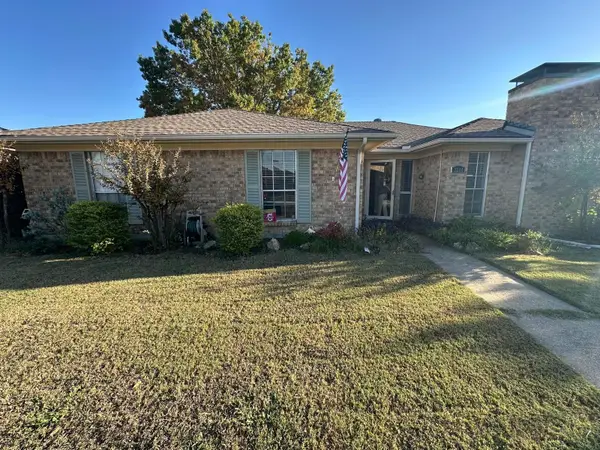 $409,900Active3 beds 2 baths1,817 sq. ft.
$409,900Active3 beds 2 baths1,817 sq. ft.3244 Steven Drive, Plano, TX 75023
MLS# 90168740Listed by: BEYCOME BROKERAGE REALTY, LLC - New
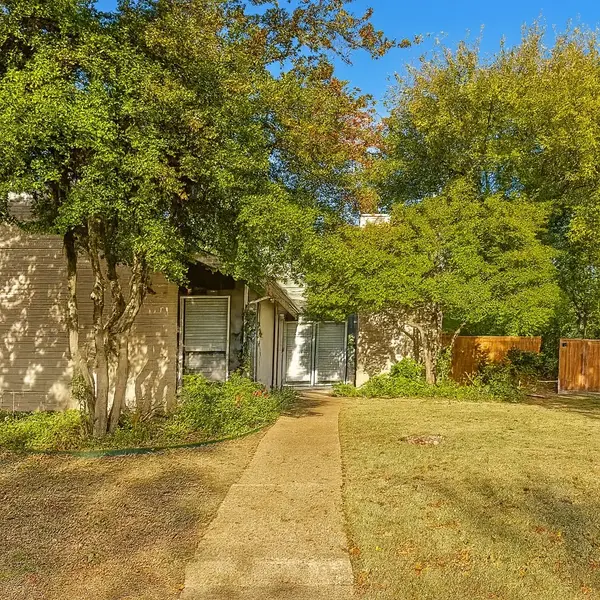 $349,000Active3 beds 3 baths2,382 sq. ft.
$349,000Active3 beds 3 baths2,382 sq. ft.3357 Canyon Valley Trail, Plano, TX 75023
MLS# 21110502Listed by: MAINSTAY BROKERAGE LLC - New
 $545,000Active4 beds 3 baths2,507 sq. ft.
$545,000Active4 beds 3 baths2,507 sq. ft.2701 Loch Haven Drive, Plano, TX 75023
MLS# 21107891Listed by: INC REALTY, LLC - Open Sat, 1 to 3pmNew
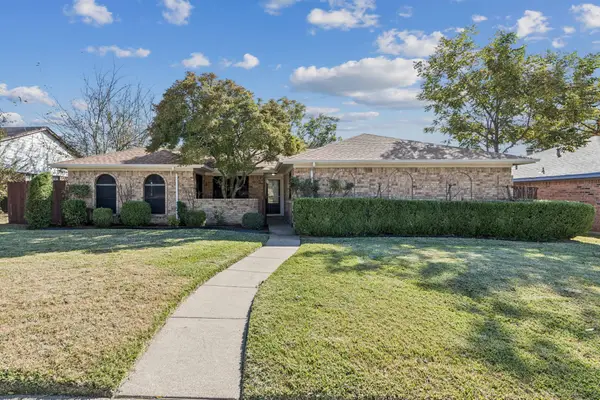 $414,900Active3 beds 2 baths2,055 sq. ft.
$414,900Active3 beds 2 baths2,055 sq. ft.1020 Baxter Drive, Plano, TX 75025
MLS# 21113239Listed by: WEICHERT REALTORS/PROPERTY PARTNERS - New
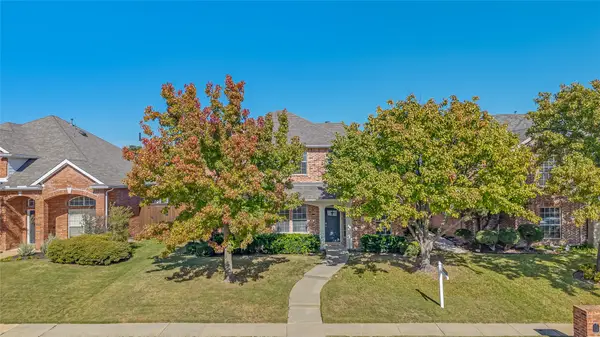 $720,000Active5 beds 3 baths2,971 sq. ft.
$720,000Active5 beds 3 baths2,971 sq. ft.4609 Forest Park Road, Plano, TX 75024
MLS# 21070024Listed by: MONUMENT REALTY - New
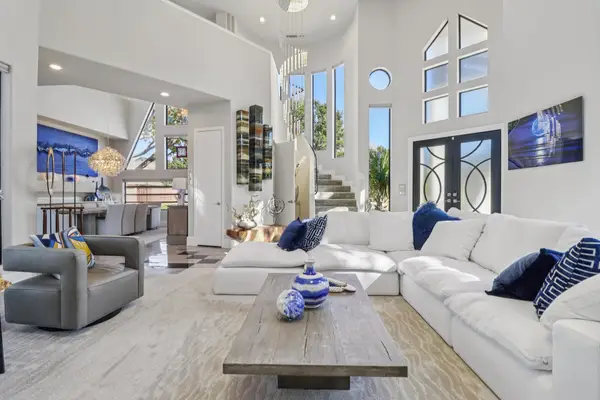 $2,200,000Active4 beds 4 baths5,230 sq. ft.
$2,200,000Active4 beds 4 baths5,230 sq. ft.5801 Dove Creek Lane, Plano, TX 75093
MLS# 21103072Listed by: KELLER WILLIAMS FRISCO STARS - Open Sun, 2am to 4pmNew
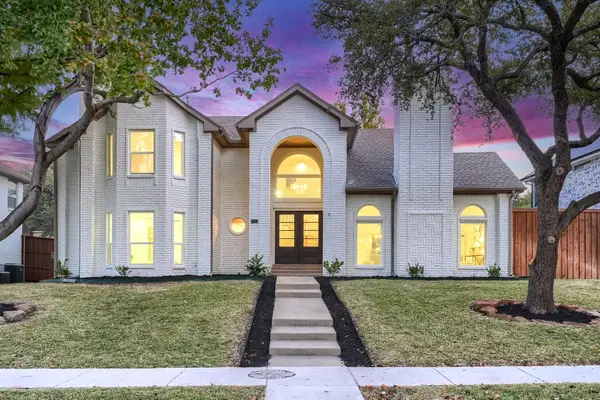 $725,000Active4 beds 3 baths2,492 sq. ft.
$725,000Active4 beds 3 baths2,492 sq. ft.7412 Breckenridge Drive, Plano, TX 75025
MLS# 21112428Listed by: EXP REALTY - New
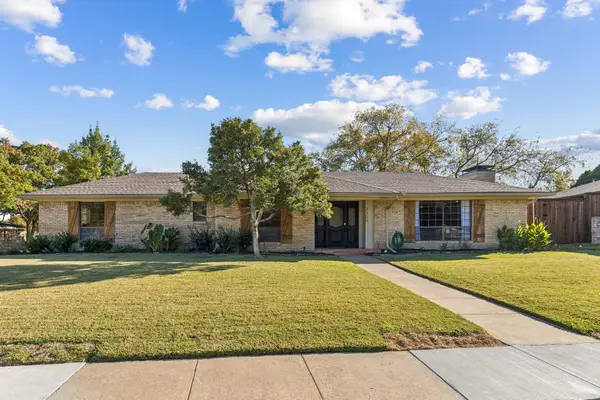 $450,000Active4 beds 3 baths2,749 sq. ft.
$450,000Active4 beds 3 baths2,749 sq. ft.2300 Williams Way, Plano, TX 75075
MLS# 21076713Listed by: MARKET EXPERTS REALTY - Open Sat, 2 to 4pmNew
 $425,000Active3 beds 2 baths1,741 sq. ft.
$425,000Active3 beds 2 baths1,741 sq. ft.6737 Saddletree Trail, Plano, TX 75023
MLS# 21104988Listed by: REDFIN CORPORATION
