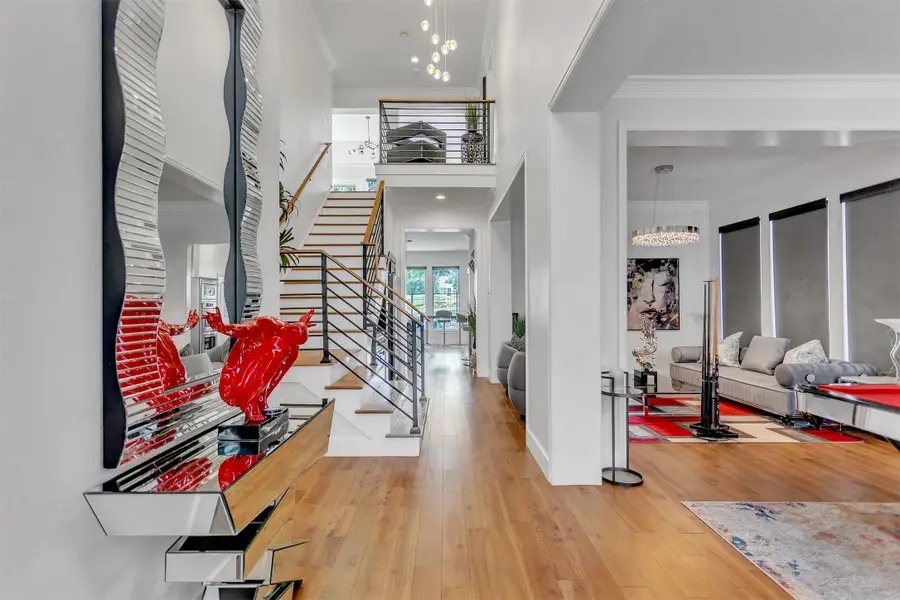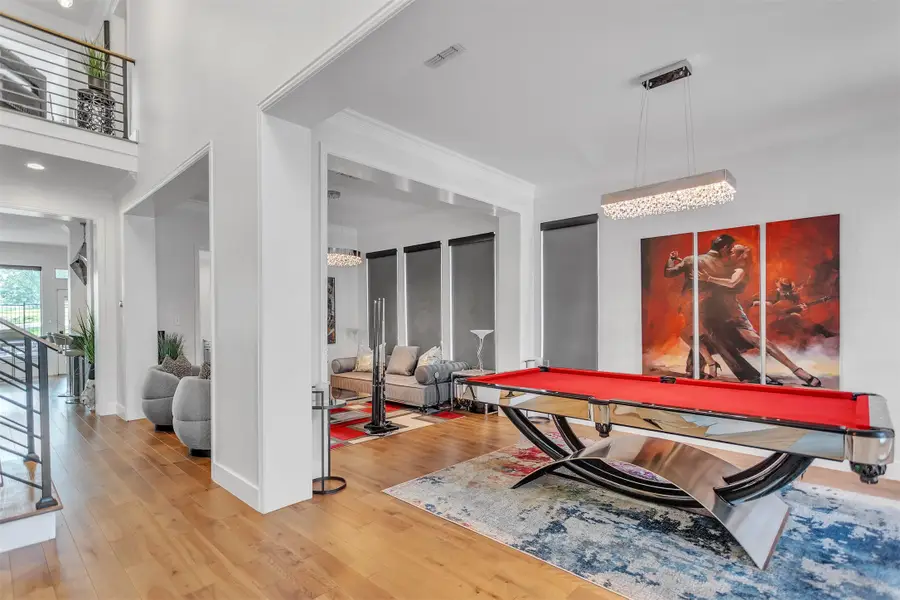2920 Prestonwood Drive, Plano, TX 75093
Local realty services provided by:ERA Empower



Listed by:charlotte baune214-551-0259
Office:results property group, llc.
MLS#:21001414
Source:GDAR
Price summary
- Price:$972,000
- Price per sq. ft.:$287.49
- Monthly HOA dues:$41.67
About this home
Stunning golf course retreat featuring 4 bedrooms, 3 and a half baths with over $275K in high-end upgrades! Situated on the 13th hole at The Hills at Prestonwood, this completely renovated modern masterpiece is designed for luxury living and effortless entertaining. From the moment you arrive, you're welcomed by a striking smoked glass, iron front door, limestone-patterned driveway, and elegant exterior lighting.
The low maintenance backyard is a showstopper featuring a custom black iron pergola with cedar slats, built-in outdoor kitchen with grill and fridge, smart lighting, spiral staircase to the upstairs balcony, and a private gated path to the golf course. Synthetic turf, decorative stone, and drainage make for easy upkeep.
Inside, enjoy designer hardwood flooring, new paint throughout, crown molding, and automated window shades. The primary suite is a spa-inspired retreat with marble floors, floating vanities, oversized soaking tub, modern chandelier, walk-in closet, and updated shower.
The kitchen has been upgraded with painted cabinetry, custom quartzite counter tops, new stainless appliances including gas range, hood, double ovens. A stunning fireplace with modern tile surround and floating shelves anchors the living space.
Upstairs you'll find a loft-style media room and 4th bedroom or bonus room—both with sliding glass doors to the balcony offering panoramic golf course views. Additional features include a smart thermostat, smart sprinkler system, updated laundry room, epoxy garage floor with overhead storage, and more.
Optional items include hot tub, TVs, wine fridge, billiards table, and patio furniture.
Unbeatable location just minutes to Legacy West, Grandscape, PGA HQ, Arbor Hills Nature Preserve, major corporate campuses, and easy access to DNT, 121, and both DFW and Love Field airports.
Contact an agent
Home facts
- Year built:1998
- Listing Id #:21001414
- Added:33 day(s) ago
- Updated:August 09, 2025 at 11:40 AM
Rooms and interior
- Bedrooms:4
- Total bathrooms:4
- Full bathrooms:3
- Half bathrooms:1
- Living area:3,381 sq. ft.
Heating and cooling
- Cooling:Ceiling Fans, Central Air, Electric
- Heating:Central, Electric
Structure and exterior
- Roof:Composition
- Year built:1998
- Building area:3,381 sq. ft.
- Lot area:0.14 Acres
Schools
- High school:Hebron
- Middle school:Arbor Creek
- Elementary school:Homestead
Finances and disclosures
- Price:$972,000
- Price per sq. ft.:$287.49
- Tax amount:$13,429
New listings near 2920 Prestonwood Drive
- New
 $397,500Active3 beds 2 baths1,891 sq. ft.
$397,500Active3 beds 2 baths1,891 sq. ft.1608 Belgrade Drive, Plano, TX 75023
MLS# 20998547Listed by: SALAS OF DALLAS HOMES - Open Sat, 3 to 5pmNew
 $685,000Active4 beds 4 baths2,981 sq. ft.
$685,000Active4 beds 4 baths2,981 sq. ft.3829 Elgin Drive, Plano, TX 75025
MLS# 21032833Listed by: KELLER WILLIAMS FRISCO STARS - New
 $415,000Active3 beds 2 baths1,694 sq. ft.
$415,000Active3 beds 2 baths1,694 sq. ft.1604 Stockton Trail, Plano, TX 75023
MLS# 21029336Listed by: CITIWIDE PROPERTIES CORP. - New
 $375,000Active3 beds 2 baths1,750 sq. ft.
$375,000Active3 beds 2 baths1,750 sq. ft.1304 Oakhill Drive, Plano, TX 75075
MLS# 21034583Listed by: NEW CENTURY REAL ESTATE - New
 $350,000Active3 beds 2 baths1,618 sq. ft.
$350,000Active3 beds 2 baths1,618 sq. ft.3505 Claymore Drive, Plano, TX 75075
MLS# 21031457Listed by: ELITE4REALTY, LLC - New
 $350,000Active4 beds 2 baths1,783 sq. ft.
$350,000Active4 beds 2 baths1,783 sq. ft.1617 Spanish Trail, Plano, TX 75023
MLS# 21034459Listed by: EBBY HALLIDAY, REALTORS - Open Sun, 3 to 5pmNew
 $375,000Active3 beds 3 baths1,569 sq. ft.
$375,000Active3 beds 3 baths1,569 sq. ft.933 Brookville Court, Plano, TX 75074
MLS# 21034140Listed by: CRESCENT REALTY GROUP - New
 $580,000Active4 beds 3 baths2,389 sq. ft.
$580,000Active4 beds 3 baths2,389 sq. ft.4049 Desert Mountain Drive, Plano, TX 75093
MLS# 21027494Listed by: EBBY HALLIDAY REALTORS - New
 $768,000Active4 beds 4 baths3,837 sq. ft.
$768,000Active4 beds 4 baths3,837 sq. ft.2905 White Dove Drive, Plano, TX 75093
MLS# 21034328Listed by: U PROPERTY MANAGEMENT - New
 $489,990Active2 beds 3 baths2,213 sq. ft.
$489,990Active2 beds 3 baths2,213 sq. ft.813 Concan Drive, Plano, TX 75075
MLS# 21034154Listed by: BRIGHTLAND HOMES BROKERAGE, LLC
