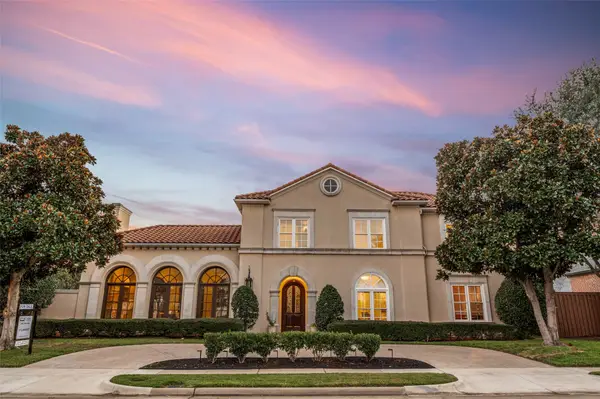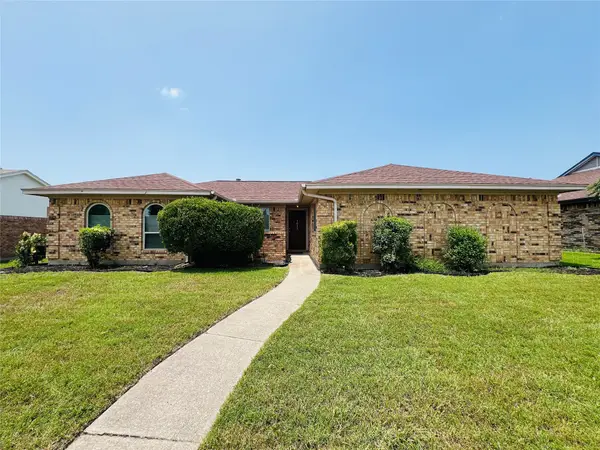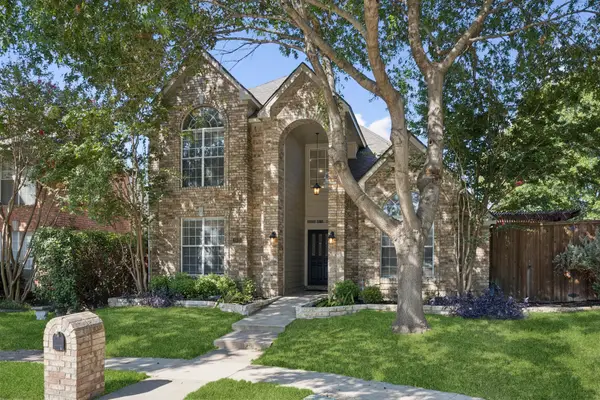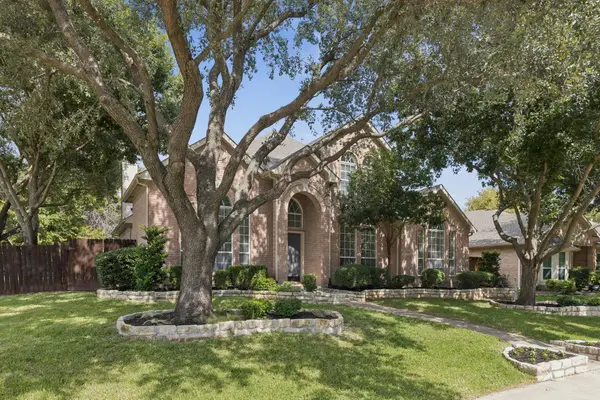3105 Preston Meadow Drive, Plano, TX 75093
Local realty services provided by:ERA Myers & Myers Realty
Listed by:andrea miller214-982-1755
Office:keller williams realty dpr
MLS#:21053807
Source:GDAR
Price summary
- Price:$800,000
- Price per sq. ft.:$238.02
- Monthly HOA dues:$20.83
About this home
Welcome to this beautifully updated and move in ready home in the highly sought-after Highlands of Preston Ridge in West Plano. A standout interior feature is the real hardwood floors, complemented by formal living and dining rooms that set the stage for both entertaining and everyday living.
At the heart of the home, the kitchen opens to the living room in a true open floor plan, where a fireplace adds warmth and a wall of windows fills the space with natural light while overlooking the private backyard with sparkling pool.
The thoughtful layout includes two bedrooms on the main level, highlighted by the serene primary suite with an updated spa-like bathroom and dual closets. Upstairs, three additional bedrooms and a spacious game room offer flexible living—one bedroom with its own en suite bath and two connected by a Jack-and-Jill. With a total of 4 full baths and a 3-car garage, this home blends comfort, style, and an ideal West Plano location.
Contact an agent
Home facts
- Year built:1998
- Listing ID #:21053807
- Added:14 day(s) ago
- Updated:October 03, 2025 at 11:43 AM
Rooms and interior
- Bedrooms:5
- Total bathrooms:4
- Full bathrooms:4
- Living area:3,361 sq. ft.
Heating and cooling
- Cooling:Ceiling Fans, Central Air, Electric
- Heating:Central, Natural Gas
Structure and exterior
- Roof:Composition
- Year built:1998
- Building area:3,361 sq. ft.
- Lot area:0.23 Acres
Schools
- High school:Shepton
- Middle school:Frankford
- Elementary school:Hightower
Finances and disclosures
- Price:$800,000
- Price per sq. ft.:$238.02
- Tax amount:$11,141
New listings near 3105 Preston Meadow Drive
- New
 $669,000Active5 beds 5 baths3,160 sq. ft.
$669,000Active5 beds 5 baths3,160 sq. ft.3121 Rocky Mountain Drive, Plano, TX 75025
MLS# 21053285Listed by: KELLER WILLIAMS REALTY DPR - New
 $1,799,000Active5 beds 5 baths5,314 sq. ft.
$1,799,000Active5 beds 5 baths5,314 sq. ft.5716 N Northbrook Drive, Plano, TX 75093
MLS# 21060946Listed by: COLDWELL BANKER APEX, REALTORS - New
 $460,000Active3 beds 2 baths2,266 sq. ft.
$460,000Active3 beds 2 baths2,266 sq. ft.5005 Andover Drive, Plano, TX 75023
MLS# 21077077Listed by: CARRIE LIN - Open Sat, 1 to 4pmNew
 $599,999Active4 beds 3 baths2,761 sq. ft.
$599,999Active4 beds 3 baths2,761 sq. ft.3317 Buckle Lane, Plano, TX 75023
MLS# 21036646Listed by: RE/MAX DALLAS SUBURBS - New
 $369,900Active3 beds 2 baths1,755 sq. ft.
$369,900Active3 beds 2 baths1,755 sq. ft.1013 Gannon Drive, Plano, TX 75025
MLS# 21076892Listed by: REAL PROPERTY MANAGEMENT FOCUS - Open Sat, 3 to 5pmNew
 $930,000Active4 beds 4 baths4,462 sq. ft.
$930,000Active4 beds 4 baths4,462 sq. ft.6616 Shadow Rock Drive, Plano, TX 75024
MLS# 21065968Listed by: LOCAL PRO REALTY LLC - Open Sat, 2 to 4pmNew
 $434,900Active3 beds 3 baths2,118 sq. ft.
$434,900Active3 beds 3 baths2,118 sq. ft.1925 Seminary Drive, Plano, TX 75075
MLS# 21067961Listed by: KELLER WILLIAMS REALTY ALLEN - New
 $499,900Active4 beds 3 baths2,621 sq. ft.
$499,900Active4 beds 3 baths2,621 sq. ft.3201 Heatherbrook Drive, Plano, TX 75074
MLS# 21070018Listed by: KELLER WILLIAMS REALTY - New
 $589,000Active4 beds 3 baths2,714 sq. ft.
$589,000Active4 beds 3 baths2,714 sq. ft.3901 Leon Drive, Plano, TX 75074
MLS# 21075980Listed by: COLDWELL BANKER APEX, REALTORS - Open Sat, 1 to 3pmNew
 $425,000Active3 beds 2 baths1,850 sq. ft.
$425,000Active3 beds 2 baths1,850 sq. ft.6549 Patricia Avenue, Plano, TX 75023
MLS# 21076325Listed by: KELLER WILLIAMS REALTY ALLEN
