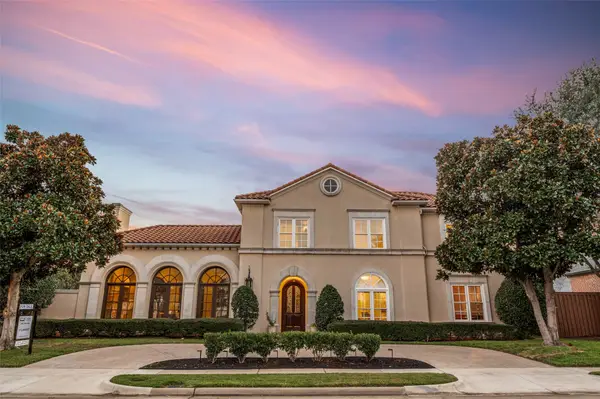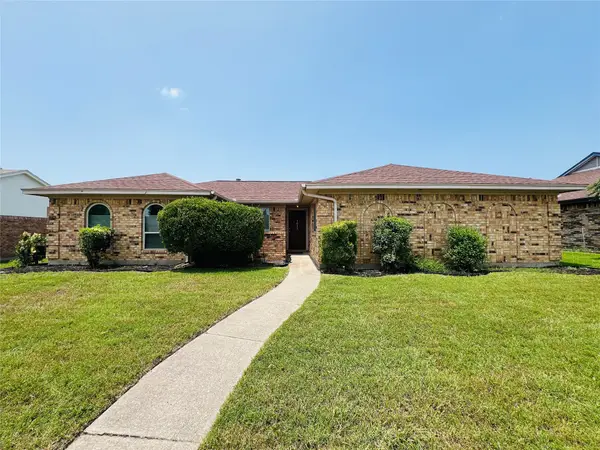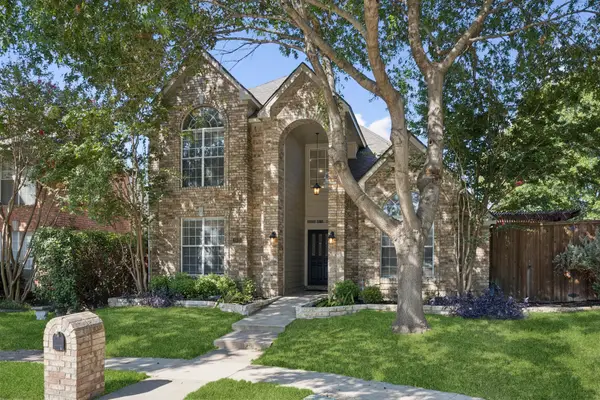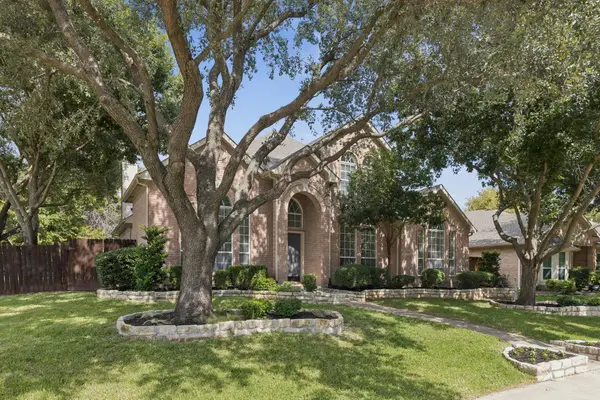3112 Sebring Drive, Plano, TX 75023
Local realty services provided by:ERA Courtyard Real Estate
Listed by:jeanette blalock7812541529,7812541529
Office:compass re texas, llc.
MLS#:20954775
Source:GDAR
Price summary
- Price:$975,000
- Price per sq. ft.:$247.4
About this home
Welcome to an extraordinary living experience at 3112 Sebring Dr, Plano, TX. This stunning home offers a luxurious living space, masterfully designed for both comfort and style. Meticulously renovated, this residence exudes modern elegance while maintaining its classic charm.
This one-of-a-kind home offers 3,941 combined SF with its two properties as follows:
MAIN HOUSE 4 BD 3 BA 2528 SF
GUEST HOUSE 1BD 2 BA 1413 SF
This property is in a park-like setting with private guest house on .39 acres in the center of Plano PISD; a serene escape in a prime location conveniently located within minutes to all Plano amenities.
The main house offers a formal living room and dining room plus lovely, remodeled kitchen and sitting room that opens to two separate patios. In addition, there are 4 spacious bedrooms and 3 well-appointed bathrooms for comfortable and private accommodations.
Step outside to discover your private oasis. The backyard is complete with a sparkling pool, spa, and a barbecue area, ideal for hosting summer parties or enjoying serene afternoons. The well-designed outdoor space includes a patio courtyard and covered breezeway connected to the private Guest House all surrounded by a beautifully maintained garden, offering various spots to relax and unwind.
The private Guest House boasts over 1400 SF including newly remodeled kitchen and includes a dining room, living room, separate bedroom and 2 full bathrooms. This space has a multitude of options for its owner including free-standing guest house, rental property, fitness or art studio, or quarters for extended family.
This home's unique layout with two separate houses and expanded outdoor spaces, provide an unparalleled living experience for its owner. This home perfectly accommodates both family living and guest entertainment year-round.
Don’t miss the opportunity to make this exquisite property yours. Schedule a viewing today, and step into the home of your dreams.
Contact an agent
Home facts
- Year built:1978
- Listing ID #:20954775
- Added:122 day(s) ago
- Updated:October 03, 2025 at 11:43 AM
Rooms and interior
- Bedrooms:5
- Total bathrooms:5
- Full bathrooms:5
- Living area:3,941 sq. ft.
Heating and cooling
- Cooling:Central Air, Electric
- Heating:Central
Structure and exterior
- Roof:Metal
- Year built:1978
- Building area:3,941 sq. ft.
- Lot area:0.39 Acres
Schools
- High school:Vines
- Middle school:Haggard
- Elementary school:Wells
Finances and disclosures
- Price:$975,000
- Price per sq. ft.:$247.4
New listings near 3112 Sebring Drive
- New
 $669,000Active5 beds 5 baths3,160 sq. ft.
$669,000Active5 beds 5 baths3,160 sq. ft.3121 Rocky Mountain Drive, Plano, TX 75025
MLS# 21053285Listed by: KELLER WILLIAMS REALTY DPR - New
 $1,799,000Active5 beds 5 baths5,314 sq. ft.
$1,799,000Active5 beds 5 baths5,314 sq. ft.5716 N Northbrook Drive, Plano, TX 75093
MLS# 21060946Listed by: COLDWELL BANKER APEX, REALTORS - New
 $460,000Active3 beds 2 baths2,266 sq. ft.
$460,000Active3 beds 2 baths2,266 sq. ft.5005 Andover Drive, Plano, TX 75023
MLS# 21077077Listed by: CARRIE LIN - Open Sat, 1 to 4pmNew
 $599,999Active4 beds 3 baths2,761 sq. ft.
$599,999Active4 beds 3 baths2,761 sq. ft.3317 Buckle Lane, Plano, TX 75023
MLS# 21036646Listed by: RE/MAX DALLAS SUBURBS - New
 $369,900Active3 beds 2 baths1,755 sq. ft.
$369,900Active3 beds 2 baths1,755 sq. ft.1013 Gannon Drive, Plano, TX 75025
MLS# 21076892Listed by: REAL PROPERTY MANAGEMENT FOCUS - Open Sat, 3 to 5pmNew
 $930,000Active4 beds 4 baths4,462 sq. ft.
$930,000Active4 beds 4 baths4,462 sq. ft.6616 Shadow Rock Drive, Plano, TX 75024
MLS# 21065968Listed by: LOCAL PRO REALTY LLC - Open Sat, 2 to 4pmNew
 $434,900Active3 beds 3 baths2,118 sq. ft.
$434,900Active3 beds 3 baths2,118 sq. ft.1925 Seminary Drive, Plano, TX 75075
MLS# 21067961Listed by: KELLER WILLIAMS REALTY ALLEN - New
 $499,900Active4 beds 3 baths2,621 sq. ft.
$499,900Active4 beds 3 baths2,621 sq. ft.3201 Heatherbrook Drive, Plano, TX 75074
MLS# 21070018Listed by: KELLER WILLIAMS REALTY - New
 $589,000Active4 beds 3 baths2,714 sq. ft.
$589,000Active4 beds 3 baths2,714 sq. ft.3901 Leon Drive, Plano, TX 75074
MLS# 21075980Listed by: COLDWELL BANKER APEX, REALTORS - Open Sat, 1 to 3pmNew
 $425,000Active3 beds 2 baths1,850 sq. ft.
$425,000Active3 beds 2 baths1,850 sq. ft.6549 Patricia Avenue, Plano, TX 75023
MLS# 21076325Listed by: KELLER WILLIAMS REALTY ALLEN
