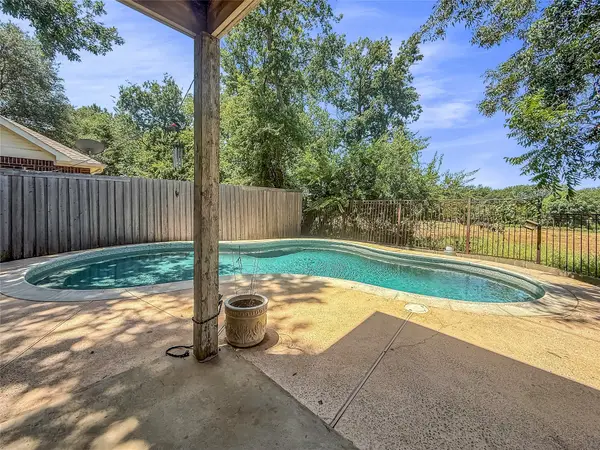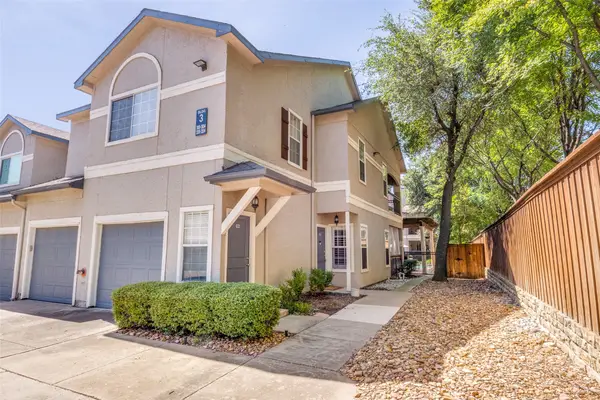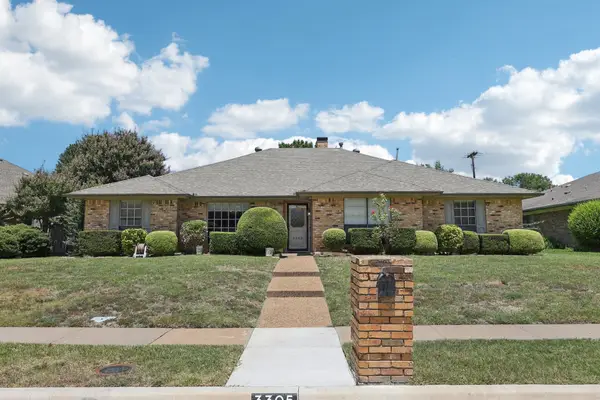3116 Prestonwood Drive, Plano, TX 75093
Local realty services provided by:ERA Steve Cook & Co, Realtors



Listed by:leah mcclain972-396-9100
Office:re/max four corners
MLS#:20914555
Source:GDAR
Price summary
- Price:$925,000
- Price per sq. ft.:$274.07
- Monthly HOA dues:$41.67
About this home
Unrivaled Luxury Living on the 13th Hole of Prestonwood Hills Golf Course, Experience refined elegance and breathtaking golf course views in this completely reimagined residence, where sophistication meets comfort at every turn. Nestled on a premier lot overlooking the 13th hole at Prestonwood Hills Golf Course, this exceptional home has been meticulously renovated with high-end designer finishes and every modern luxury. From the moment you step inside, you’re greeted with exquisite nail-down hardwood floors and a light-filled open-concept kitchen and living room that effortlessly blends style and comfort. This stunning central space flows seamlessly to expansive sliding glass doors that fully open, creating a true indoor-outdoor living experience and inviting you onto your private veranda with sweeping views of the 13th hole at Prestonwood Hills Golf Course. The heart of the home is a chef’s dream: a fully appointed gourmet kitchen featuring Electrolux Professional Series appliances, a striking stainless designer backsplash, and stunning waterfall-edge island countertops. This expansive 4-bedroom, 3.5-bathroom home also includes three elegant living areas, a formal dining room, and a spacious three-car garage. Thoughtfully designed for both everyday living and exceptional entertaining, this residence also boasts a built-in wine fridge, designer lighting, and modern finishes throughout. Two nearly new HVAC systems (under 4 years old) Recently replaced roof, Lavish indoor-outdoor spaces perfect for entertaining year-round. Situated in a prime location near Hebron, Hwy 121, Dallas North Tollway, Legacy West, and The Shops at Willow Bend, you’ll enjoy unparalleled convenience with nearby dining, shopping, nature trails, and access to Prestonwood Country Club. Surrounded by top-tier public and private schools, this is the perfect blend of luxury, lifestyle, and location.
This extraordinary home is move-in ready and truly one-of-a-kind, Schedule your showing today!
Contact an agent
Home facts
- Year built:1999
- Listing Id #:20914555
- Added:100 day(s) ago
- Updated:August 03, 2025 at 11:39 AM
Rooms and interior
- Bedrooms:4
- Total bathrooms:4
- Full bathrooms:3
- Half bathrooms:1
- Living area:3,375 sq. ft.
Structure and exterior
- Roof:Composition
- Year built:1999
- Building area:3,375 sq. ft.
- Lot area:0.14 Acres
Schools
- High school:Hebron
- Middle school:Arbor Creek
- Elementary school:Homestead
Finances and disclosures
- Price:$925,000
- Price per sq. ft.:$274.07
- Tax amount:$11,180
New listings near 3116 Prestonwood Drive
- New
 $480,000Active4 beds 3 baths2,931 sq. ft.
$480,000Active4 beds 3 baths2,931 sq. ft.6605 Pinebluff Drive, Plano, TX 75074
MLS# 21020244Listed by: REALTY OF AMERICA, LLC - New
 $3,299,999Active3 beds 4 baths2,589 sq. ft.
$3,299,999Active3 beds 4 baths2,589 sq. ft.7901 Windrose Avenue #1604, Plano, TX 75024
MLS# 21015482Listed by: KELLER WILLIAMS REALTY - New
 $580,000Active3 beds 3 baths2,374 sq. ft.
$580,000Active3 beds 3 baths2,374 sq. ft.2921 Deep Valley Trail, Plano, TX 75075
MLS# 21020590Listed by: BRAY REAL ESTATE GROUP- DALLAS - New
 $550,000Active4 beds 3 baths1,906 sq. ft.
$550,000Active4 beds 3 baths1,906 sq. ft.4452 Early Morn Drive, Plano, TX 75093
MLS# 21019984Listed by: REALTY OF AMERICA, LLC - New
 $280,000Active1 beds 1 baths756 sq. ft.
$280,000Active1 beds 1 baths756 sq. ft.2601 Preston Road #3104, Plano, TX 75093
MLS# 21020473Listed by: RE/MAX FOUR CORNERS - New
 $499,900Active4 beds 3 baths2,376 sq. ft.
$499,900Active4 beds 3 baths2,376 sq. ft.2308 Cliffside Drive, Plano, TX 75023
MLS# 21007672Listed by: CIRCLE C PROPERTIES - New
 $440,000Active4 beds 2 baths2,267 sq. ft.
$440,000Active4 beds 2 baths2,267 sq. ft.3305 Dibrell Drive, Plano, TX 75023
MLS# 21017251Listed by: RENDON REALTY, LLC - New
 $1,125,000Active4 beds 3 baths2,918 sq. ft.
$1,125,000Active4 beds 3 baths2,918 sq. ft.6704 Winged Foot Way, Plano, TX 75093
MLS# 21017385Listed by: RE/MAX DALLAS SUBURBS - New
 $499,000Active3 beds 2 baths2,161 sq. ft.
$499,000Active3 beds 2 baths2,161 sq. ft.2732 Deep Valley Trail, Plano, TX 75023
MLS# 21018095Listed by: READY REAL ESTATE LLC - New
 $799,000Active5 beds 4 baths3,879 sq. ft.
$799,000Active5 beds 4 baths3,879 sq. ft.3729 Round Tree Way, Plano, TX 75025
MLS# 21020174Listed by: COMPASS RE TEXAS, LLC
