6704 Winged Foot Way, Plano, TX 75093
Local realty services provided by:ERA Empower
Listed by: elizabeth ritch972-977-4678
Office: re/max dallas suburbs
MLS#:21017385
Source:GDAR
Price summary
- Price:$1,075,000
- Price per sq. ft.:$368.4
- Monthly HOA dues:$50
About this home
Beautifully renovated, nearly 3000 square foot single-story home in The Hills at Prestonwood offers an unparalleled golf course living experience. Situated on prime lot overlooking the 11th fairway and green, you'll enjoy panoramic views of the meticulously maintained landscape. The interior has been thoughtfully opened up to create seamless flow between the spacious family room and beautifully updated kitchen. The heart of the home, the kitchen, features a stunning quartz island perfect for entertaining, along with updated stainless appliances and custom cabinetry extending to ceiling, providing ample storage. A striking tiled double sided, see-thru fireplace reaching the ceiling serves as a focal point, separating the family room and another versatile living space, perfect for game room or sophisticated bourbon lounge. Renovations extend throughout, with all windows and frames replaced and adorned with plantation shutters. The expansive plate windows in the family room frame the breathtaking golf course views, seamlessly blending indoor and outdoor living. Step outside to a private swimming pool set amidst beautiful landscaping with landscape lighting, designed to maximize privacy and create a serene outdoor oasis. Enjoy immersing yourself in nature while relaxing in your expansive outdoor living space, where existing roofline was extended for covered patio. The outdoor Living area is pre-wired for infrared heaters and has sun-privacy screens on west and east sides. Master suite views the golf course and has been luxuriously updated with dual vanities, a separate soaking tub, and a sleek shower with seamless door, creating a spa-like retreat. Remaining three bedrooms are generously sized, one being a flex space. This home offers a lifestyle of sophistication and comfort within a highly sought-after golf community. Walking distance to Arbor Hills Nature Preserve!
**There will be No Open Houses. For private viewing, please contact Your Agent or Listing Agent **
Contact an agent
Home facts
- Year built:1996
- Listing ID #:21017385
- Added:105 day(s) ago
- Updated:November 15, 2025 at 09:49 PM
Rooms and interior
- Bedrooms:3
- Total bathrooms:3
- Full bathrooms:2
- Half bathrooms:1
- Living area:2,918 sq. ft.
Heating and cooling
- Cooling:Central Air, Zoned
- Heating:Central, Natural Gas, Zoned
Structure and exterior
- Roof:Composition
- Year built:1996
- Building area:2,918 sq. ft.
- Lot area:0.25 Acres
Schools
- High school:Hebron
- Middle school:Arbor Creek
- Elementary school:Homestead
Finances and disclosures
- Price:$1,075,000
- Price per sq. ft.:$368.4
- Tax amount:$15,344
New listings near 6704 Winged Foot Way
- New
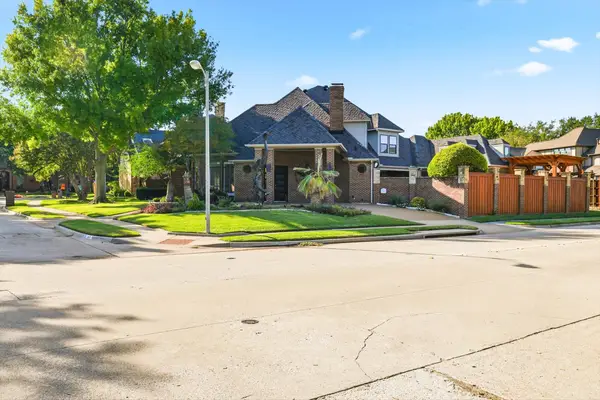 $999,000Active5 beds 5 baths4,141 sq. ft.
$999,000Active5 beds 5 baths4,141 sq. ft.3401 Langley Circle, Plano, TX 75025
MLS# 21099287Listed by: RE/MAX DFW ASSOCIATES - New
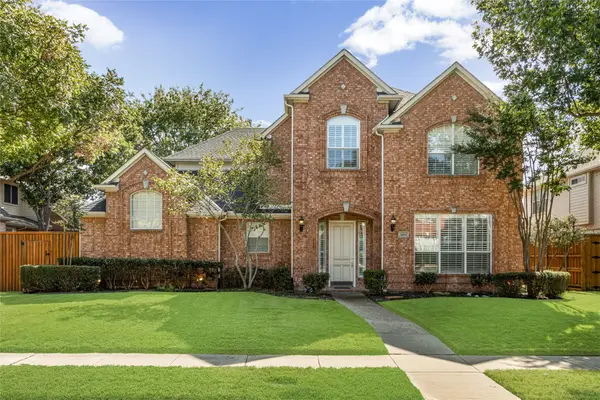 $769,780Active4 beds 4 baths4,130 sq. ft.
$769,780Active4 beds 4 baths4,130 sq. ft.3804 Morning Dove Drive, Plano, TX 75025
MLS# 21113522Listed by: COLDWELL BANKER REALTY PLANO - New
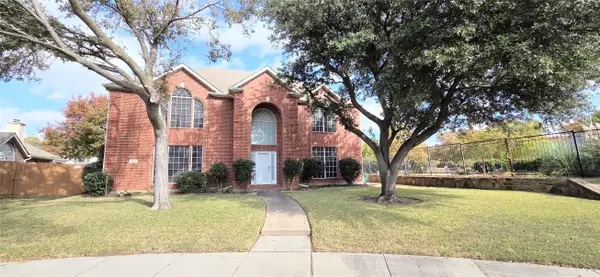 $529,000Active4 beds 3 baths2,769 sq. ft.
$529,000Active4 beds 3 baths2,769 sq. ft.2825 Flamingo Lane, Plano, TX 75074
MLS# 21113530Listed by: GRAND ARK LLC - New
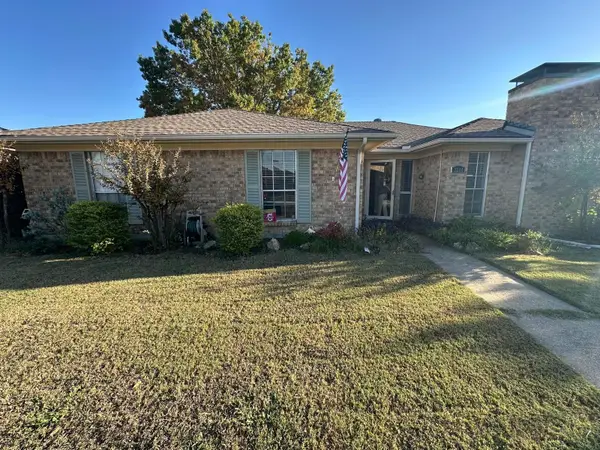 $409,900Active3 beds 2 baths1,817 sq. ft.
$409,900Active3 beds 2 baths1,817 sq. ft.3244 Steven Drive, Plano, TX 75023
MLS# 90168740Listed by: BEYCOME BROKERAGE REALTY, LLC - New
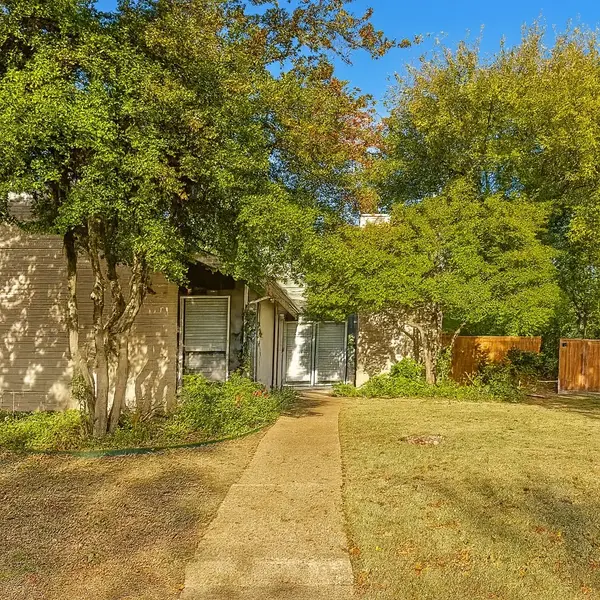 $349,000Active3 beds 3 baths2,382 sq. ft.
$349,000Active3 beds 3 baths2,382 sq. ft.3357 Canyon Valley Trail, Plano, TX 75023
MLS# 21110502Listed by: MAINSTAY BROKERAGE LLC - New
 $545,000Active4 beds 3 baths2,507 sq. ft.
$545,000Active4 beds 3 baths2,507 sq. ft.2701 Loch Haven Drive, Plano, TX 75023
MLS# 21107891Listed by: INC REALTY, LLC - Open Sat, 1 to 3pmNew
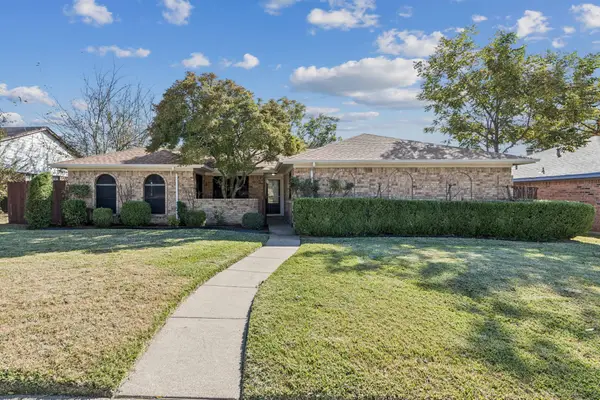 $414,900Active3 beds 2 baths2,055 sq. ft.
$414,900Active3 beds 2 baths2,055 sq. ft.1020 Baxter Drive, Plano, TX 75025
MLS# 21113239Listed by: WEICHERT REALTORS/PROPERTY PARTNERS - New
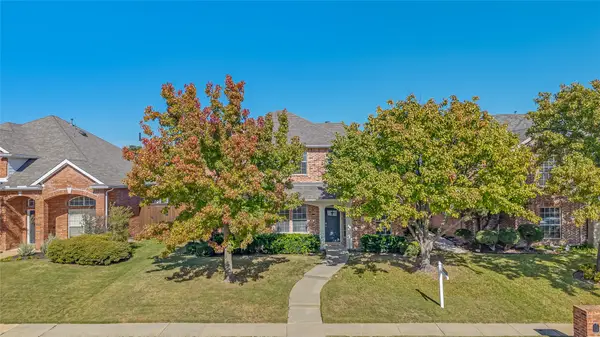 $720,000Active5 beds 3 baths2,971 sq. ft.
$720,000Active5 beds 3 baths2,971 sq. ft.4609 Forest Park Road, Plano, TX 75024
MLS# 21070024Listed by: MONUMENT REALTY - New
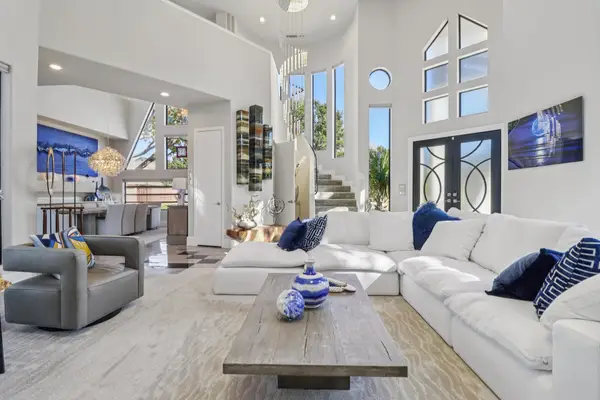 $2,200,000Active4 beds 4 baths5,230 sq. ft.
$2,200,000Active4 beds 4 baths5,230 sq. ft.5801 Dove Creek Lane, Plano, TX 75093
MLS# 21103072Listed by: KELLER WILLIAMS FRISCO STARS - Open Sun, 2am to 4pmNew
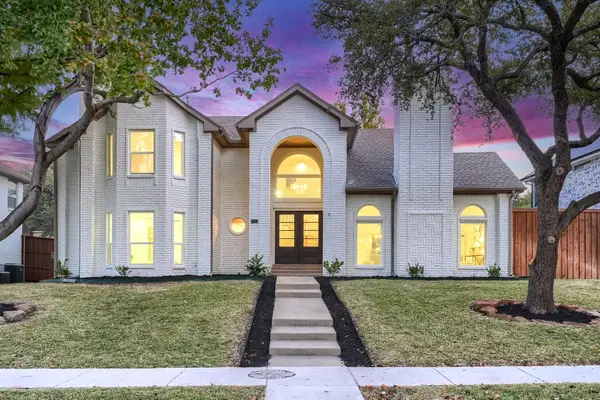 $725,000Active4 beds 3 baths2,492 sq. ft.
$725,000Active4 beds 3 baths2,492 sq. ft.7412 Breckenridge Drive, Plano, TX 75025
MLS# 21112428Listed by: EXP REALTY
