3204 Bonniebrook Drive, Plano, TX 75075
Local realty services provided by:ERA Newlin & Company
Listed by: thomas bellinger972-989-6127
Office: compass re texas, llc.
MLS#:21103020
Source:GDAR
Price summary
- Price:$599,000
- Price per sq. ft.:$251.47
About this home
Beautifully remodeled home in West Plano features 4 bedrooms and 3 full baths. This single story ranch style home with an open-concept floor plan is designed for modern living. The updated kitchen includes stainless steel appliances, custom cabinetry, designer lighting, a large island with quartz countertops, and a farmhouse sink. New flooring enhances the common areas as well as primary and secondary bedrooms. Additional upgrades include new energy-efficient windows, upgraded attic insulation, a new premium metal roof (2017), a new HVAC system (2018), new electrical panel (2021), replaced all cast iron plumbing (2025), foundation updated with steel piers (2025), new sprinkler system (2025), and more. Enjoy outdoor living under the spacious covered patio and the private, fenced backyard with an electric gate for added security and convenience.
Contact an agent
Home facts
- Year built:1974
- Listing ID #:21103020
- Added:9 day(s) ago
- Updated:November 15, 2025 at 12:56 PM
Rooms and interior
- Bedrooms:4
- Total bathrooms:3
- Full bathrooms:3
- Living area:2,382 sq. ft.
Heating and cooling
- Cooling:Central Air, Electric
- Heating:Central, Natural Gas
Structure and exterior
- Roof:Metal
- Year built:1974
- Building area:2,382 sq. ft.
- Lot area:0.23 Acres
Schools
- High school:Vines
- Middle school:Wilson
- Elementary school:Jackson
Finances and disclosures
- Price:$599,000
- Price per sq. ft.:$251.47
New listings near 3204 Bonniebrook Drive
- New
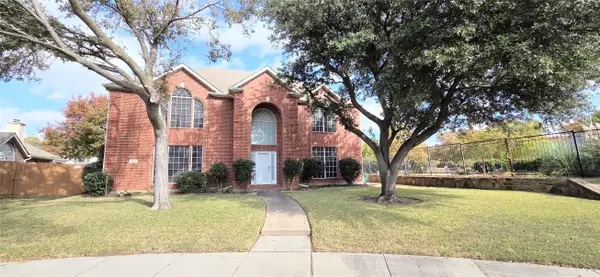 $529,000Active4 beds 3 baths2,769 sq. ft.
$529,000Active4 beds 3 baths2,769 sq. ft.2825 Flamingo Lane, Plano, TX 75074
MLS# 21113530Listed by: GRAND ARK LLC - New
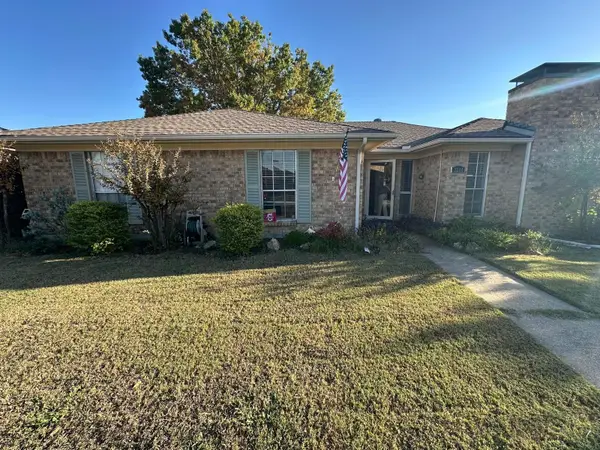 $409,900Active3 beds 2 baths1,817 sq. ft.
$409,900Active3 beds 2 baths1,817 sq. ft.3244 Steven Drive, Plano, TX 75023
MLS# 90168740Listed by: BEYCOME BROKERAGE REALTY, LLC - New
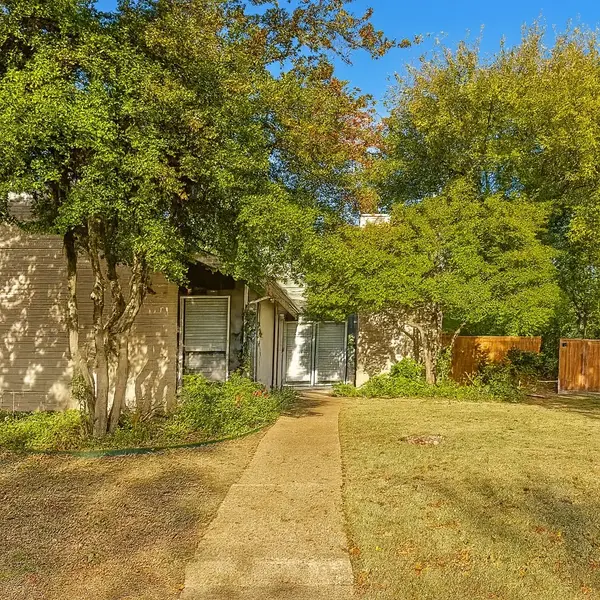 $349,000Active3 beds 3 baths2,382 sq. ft.
$349,000Active3 beds 3 baths2,382 sq. ft.3357 Canyon Valley Trail, Plano, TX 75023
MLS# 21110502Listed by: MAINSTAY BROKERAGE LLC - New
 $545,000Active4 beds 3 baths2,507 sq. ft.
$545,000Active4 beds 3 baths2,507 sq. ft.2701 Loch Haven Drive, Plano, TX 75023
MLS# 21107891Listed by: INC REALTY, LLC - Open Sat, 1 to 3pmNew
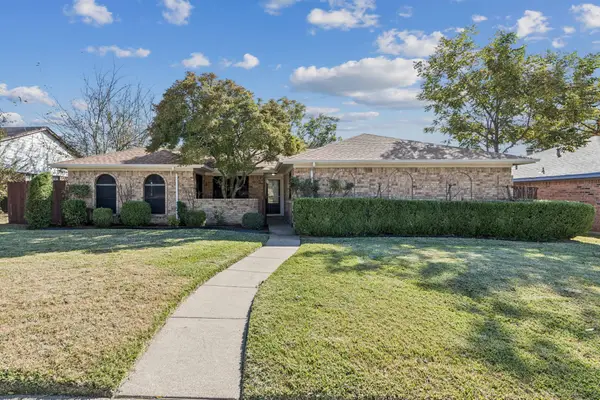 $414,900Active3 beds 2 baths2,055 sq. ft.
$414,900Active3 beds 2 baths2,055 sq. ft.1020 Baxter Drive, Plano, TX 75025
MLS# 21113239Listed by: WEICHERT REALTORS/PROPERTY PARTNERS - New
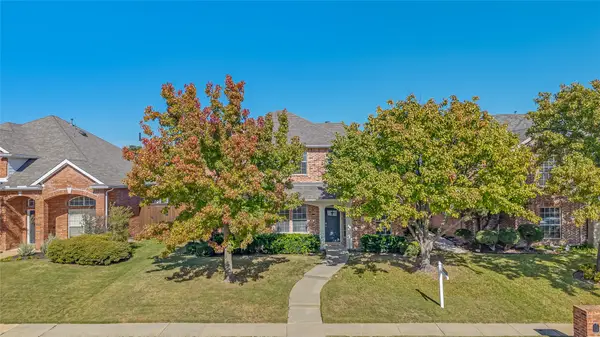 $720,000Active5 beds 3 baths2,971 sq. ft.
$720,000Active5 beds 3 baths2,971 sq. ft.4609 Forest Park Road, Plano, TX 75024
MLS# 21070024Listed by: MONUMENT REALTY - New
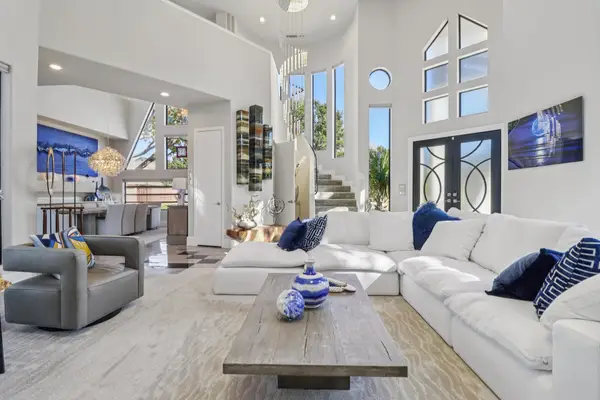 $2,200,000Active4 beds 4 baths5,230 sq. ft.
$2,200,000Active4 beds 4 baths5,230 sq. ft.5801 Dove Creek Lane, Plano, TX 75093
MLS# 21103072Listed by: KELLER WILLIAMS FRISCO STARS - Open Sun, 2am to 4pmNew
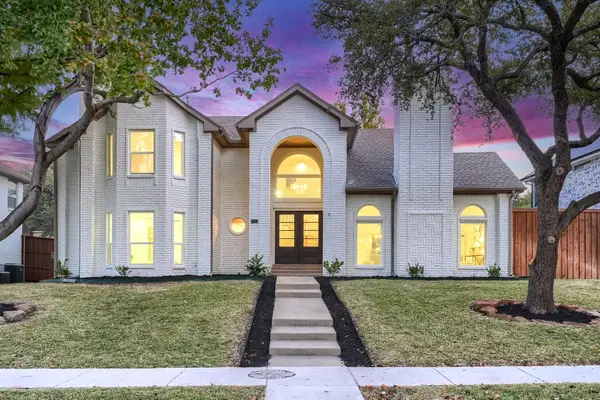 $725,000Active4 beds 3 baths2,492 sq. ft.
$725,000Active4 beds 3 baths2,492 sq. ft.7412 Breckenridge Drive, Plano, TX 75025
MLS# 21112428Listed by: EXP REALTY - New
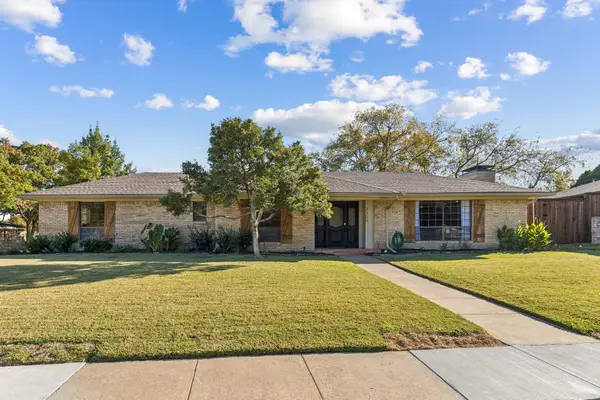 $450,000Active4 beds 3 baths2,749 sq. ft.
$450,000Active4 beds 3 baths2,749 sq. ft.2300 Williams Way, Plano, TX 75075
MLS# 21076713Listed by: MARKET EXPERTS REALTY - Open Sat, 2 to 4pmNew
 $425,000Active3 beds 2 baths1,741 sq. ft.
$425,000Active3 beds 2 baths1,741 sq. ft.6737 Saddletree Trail, Plano, TX 75023
MLS# 21104988Listed by: REDFIN CORPORATION
