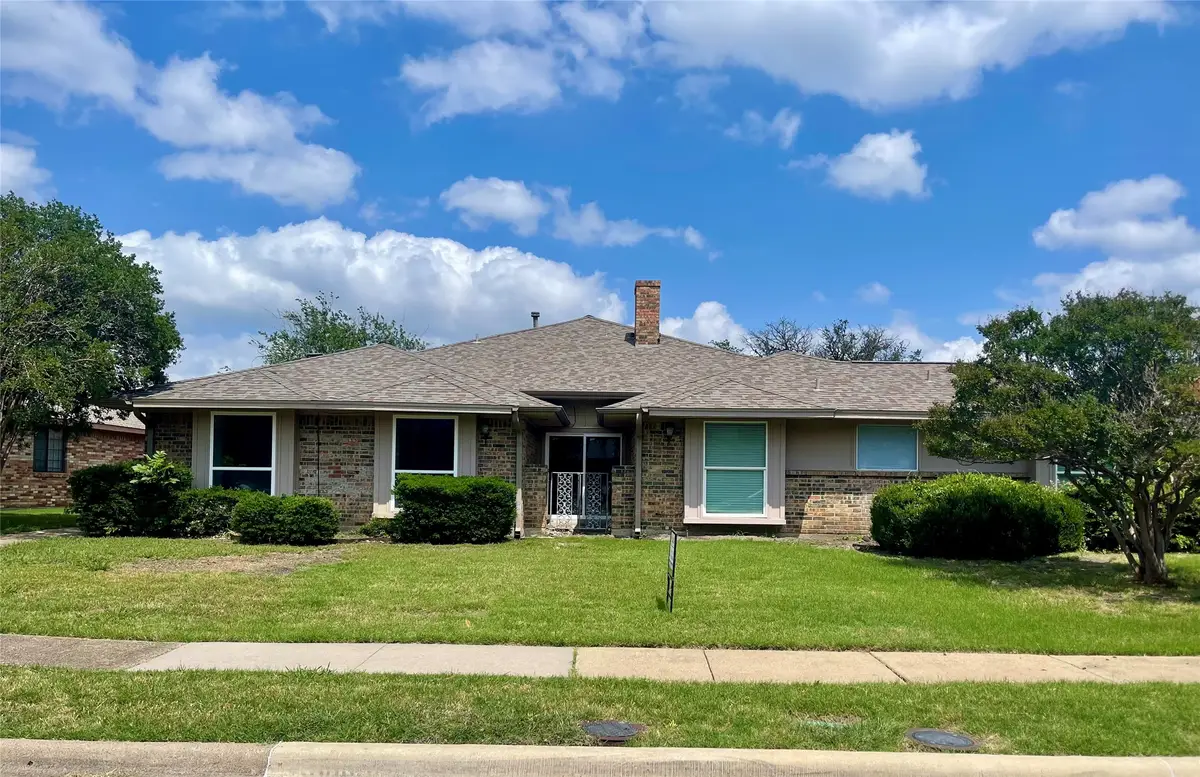3332-3334 San Mateo Drive, Plano, TX 75023
Local realty services provided by:ERA Steve Cook & Co, Realtors



Listed by:darlene horan972-960-0012
Office:jency hills realtors, llc.
MLS#:20950046
Source:GDAR
Price summary
- Price:$675,000
- Price per sq. ft.:$200.24
About this home
Beautiful FULL duplex, that has been completely updated is ready for you to move into one side and the other side is tenant occupied OR rent out both sides for extra income. 3334 completely remodeled 2025 with all fresh paint, LVP flooring, brushed nickel faucets, custom built kitchen and bathroom cabinets with quartz countertops, ceramic backsplash, brushed nickel hardware, lighting, ceiling fans throughout, slider, mirrors, toilets, brand new appliances, windows, etc. It also boosts a 6' tall privacy cedar fence. This home is like brand new. 3332 was completely remodeled in 2022, with fresh paint, toilets, brushed nickel faucets, brushed nickel door hardware, lighting, ceiling fans, back door, brushed nickel bathroom mirrors, GDO, new dishwasher and refrigerator. Both sides have new AC units (up and down) one in 2023 and one in 2024, full roof replaced 2018.
3334 also for rent. Call Agent, Darlene Horan at 972-849-6662 for the details.
Contact an agent
Home facts
- Year built:1979
- Listing Id #:20950046
- Added:76 day(s) ago
- Updated:August 09, 2025 at 11:40 AM
Rooms and interior
- Bedrooms:6
- Total bathrooms:4
- Full bathrooms:4
- Living area:3,371 sq. ft.
Heating and cooling
- Cooling:Ceiling Fans, Central Air
- Heating:Central
Structure and exterior
- Year built:1979
- Building area:3,371 sq. ft.
- Lot area:0.25 Acres
Schools
- High school:Jasper
- Middle school:Haggard
- Elementary school:Daffron
Finances and disclosures
- Price:$675,000
- Price per sq. ft.:$200.24
New listings near 3332-3334 San Mateo Drive
- New
 $488,000Active3 beds 3 baths1,557 sq. ft.
$488,000Active3 beds 3 baths1,557 sq. ft.713 Kerrville Lane, Plano, TX 75075
MLS# 21035787Listed by: HOMESUSA.COM - New
 $397,500Active3 beds 2 baths1,891 sq. ft.
$397,500Active3 beds 2 baths1,891 sq. ft.1608 Belgrade Drive, Plano, TX 75023
MLS# 20998547Listed by: SALAS OF DALLAS HOMES - Open Sat, 3 to 5pmNew
 $685,000Active4 beds 4 baths2,981 sq. ft.
$685,000Active4 beds 4 baths2,981 sq. ft.3829 Elgin Drive, Plano, TX 75025
MLS# 21032833Listed by: KELLER WILLIAMS FRISCO STARS - New
 $415,000Active3 beds 2 baths1,694 sq. ft.
$415,000Active3 beds 2 baths1,694 sq. ft.1604 Stockton Trail, Plano, TX 75023
MLS# 21029336Listed by: CITIWIDE PROPERTIES CORP. - New
 $375,000Active3 beds 2 baths1,750 sq. ft.
$375,000Active3 beds 2 baths1,750 sq. ft.1304 Oakhill Drive, Plano, TX 75075
MLS# 21034583Listed by: NEW CENTURY REAL ESTATE - New
 $350,000Active3 beds 2 baths1,618 sq. ft.
$350,000Active3 beds 2 baths1,618 sq. ft.3505 Claymore Drive, Plano, TX 75075
MLS# 21031457Listed by: ELITE4REALTY, LLC - New
 $350,000Active4 beds 2 baths1,783 sq. ft.
$350,000Active4 beds 2 baths1,783 sq. ft.1617 Spanish Trail, Plano, TX 75023
MLS# 21034459Listed by: EBBY HALLIDAY, REALTORS - Open Sun, 3 to 5pmNew
 $375,000Active3 beds 3 baths1,569 sq. ft.
$375,000Active3 beds 3 baths1,569 sq. ft.933 Brookville Court, Plano, TX 75074
MLS# 21034140Listed by: CRESCENT REALTY GROUP - New
 $580,000Active4 beds 3 baths2,389 sq. ft.
$580,000Active4 beds 3 baths2,389 sq. ft.4049 Desert Mountain Drive, Plano, TX 75093
MLS# 21027494Listed by: EBBY HALLIDAY REALTORS - New
 $768,000Active4 beds 4 baths3,837 sq. ft.
$768,000Active4 beds 4 baths3,837 sq. ft.2905 White Dove Drive, Plano, TX 75093
MLS# 21034328Listed by: U PROPERTY MANAGEMENT
