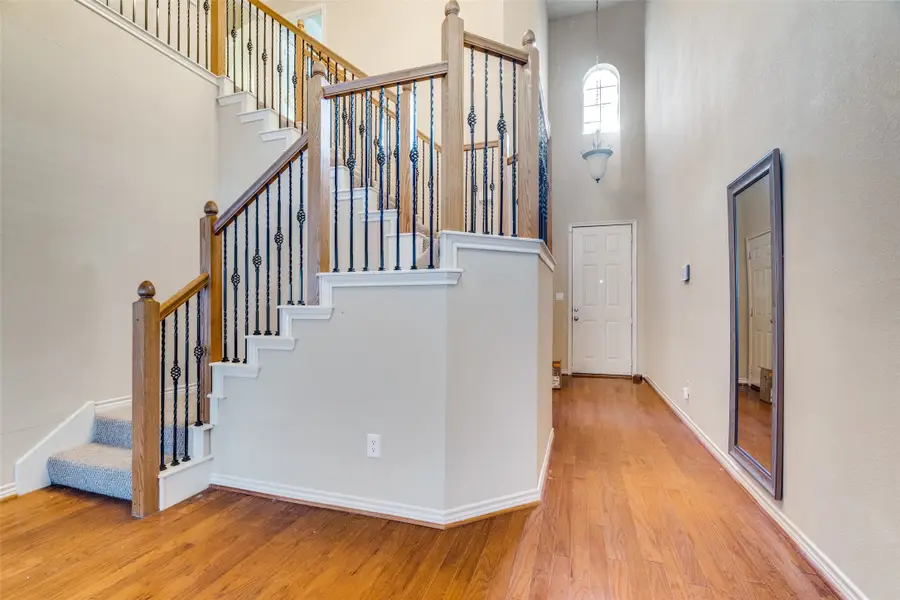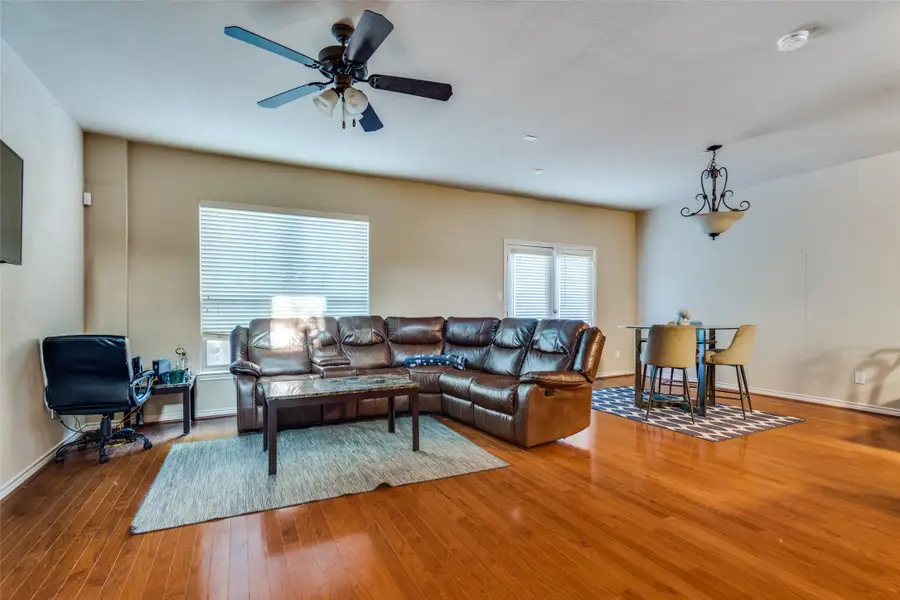341 Metropolitan Drive, Plano, TX 75023
Local realty services provided by:ERA Steve Cook & Co, Realtors



Listed by:sai katuri469-429-4949
Office:sun star realty
MLS#:20794353
Source:GDAR
Price summary
- Price:$365,000
- Price per sq. ft.:$200.33
- Monthly HOA dues:$216.67
About this home
*** Motivated Seller ****
conveniently located with quick access to Highway 75 and Legacy Drive. Minutes from the shops of Legacy featuring all of the fine shops and eateries one could dream of. This darling townhome community features a community pool, visitor parking (which are both located directly across from this home), dog parks, and basketball courts throughout. Want to escape? Oak Point Park and Nature Preserve are a 5 minute drive away. Enter the home at 341 Metropolitan and take in the open living and dining space after walking down the inviting hallway entrance. Don't miss the half bath and garage entry on your right as you walk in. The kitchen features granite countertops and an overwhelming amount of storage in the cabinets. Upstairs you will find the oversized primary bedroom featuring beautiful shutters that fully open to let natural light in and great view of the pool. An ensuite bathroom features a separate shower and soaking tub. The two secondary bedrooms are connected to a full bathroom.
Contact an agent
Home facts
- Year built:2005
- Listing Id #:20794353
- Added:251 day(s) ago
- Updated:August 09, 2025 at 11:31 AM
Rooms and interior
- Bedrooms:3
- Total bathrooms:3
- Full bathrooms:2
- Half bathrooms:1
- Living area:1,822 sq. ft.
Structure and exterior
- Year built:2005
- Building area:1,822 sq. ft.
- Lot area:0.05 Acres
Schools
- Middle school:Hendrick
- Elementary school:Rasor
Finances and disclosures
- Price:$365,000
- Price per sq. ft.:$200.33
- Tax amount:$6,087
New listings near 341 Metropolitan Drive
- New
 $397,500Active3 beds 2 baths1,891 sq. ft.
$397,500Active3 beds 2 baths1,891 sq. ft.1608 Belgrade Drive, Plano, TX 75023
MLS# 20998547Listed by: SALAS OF DALLAS HOMES - Open Sat, 3 to 5pmNew
 $685,000Active4 beds 4 baths2,981 sq. ft.
$685,000Active4 beds 4 baths2,981 sq. ft.3829 Elgin Drive, Plano, TX 75025
MLS# 21032833Listed by: KELLER WILLIAMS FRISCO STARS - New
 $415,000Active3 beds 2 baths1,694 sq. ft.
$415,000Active3 beds 2 baths1,694 sq. ft.1604 Stockton Trail, Plano, TX 75023
MLS# 21029336Listed by: CITIWIDE PROPERTIES CORP. - New
 $375,000Active3 beds 2 baths1,750 sq. ft.
$375,000Active3 beds 2 baths1,750 sq. ft.1304 Oakhill Drive, Plano, TX 75075
MLS# 21034583Listed by: NEW CENTURY REAL ESTATE - New
 $350,000Active3 beds 2 baths1,618 sq. ft.
$350,000Active3 beds 2 baths1,618 sq. ft.3505 Claymore Drive, Plano, TX 75075
MLS# 21031457Listed by: ELITE4REALTY, LLC - New
 $350,000Active4 beds 2 baths1,783 sq. ft.
$350,000Active4 beds 2 baths1,783 sq. ft.1617 Spanish Trail, Plano, TX 75023
MLS# 21034459Listed by: EBBY HALLIDAY, REALTORS - Open Sun, 3 to 5pmNew
 $375,000Active3 beds 3 baths1,569 sq. ft.
$375,000Active3 beds 3 baths1,569 sq. ft.933 Brookville Court, Plano, TX 75074
MLS# 21034140Listed by: CRESCENT REALTY GROUP - New
 $580,000Active4 beds 3 baths2,389 sq. ft.
$580,000Active4 beds 3 baths2,389 sq. ft.4049 Desert Mountain Drive, Plano, TX 75093
MLS# 21027494Listed by: EBBY HALLIDAY REALTORS - New
 $768,000Active4 beds 4 baths3,837 sq. ft.
$768,000Active4 beds 4 baths3,837 sq. ft.2905 White Dove Drive, Plano, TX 75093
MLS# 21034328Listed by: U PROPERTY MANAGEMENT - New
 $489,990Active2 beds 3 baths2,213 sq. ft.
$489,990Active2 beds 3 baths2,213 sq. ft.813 Concan Drive, Plano, TX 75075
MLS# 21034154Listed by: BRIGHTLAND HOMES BROKERAGE, LLC
