3420 Woodheights Court, Plano, TX 75074
Local realty services provided by:ERA Myers & Myers Realty
Listed by: billy vaselo, ashley billmyre817-946-9789
Office: keller williams realty
MLS#:21000917
Source:GDAR
Price summary
- Price:$675,000
- Price per sq. ft.:$165.73
- Monthly HOA dues:$42.5
About this home
SELLER CONTRIBUTION AVAILABLE! Unlock the door to your dream home with ease – our sellers are ready to sweeten the deal & help make this THE ONE! This meticulously maintained home is tucked away on a quiet cul-de-sac in the heart of Plano. Perfectly positioned on a premium lot next to an open field, this property offers added privacy and a peaceful setting rarely found in such a central location.
Looking for a multigenerational floorplan? This expansive home features a rare dual primary suite layout—one on each floor—providing ideal accommodations for multi-generational living or extended guests. The elegant entryway welcomes you with a stunning rotunda staircase, setting the tone for the spacious and thoughtfully designed interior. Multiple living and dining areas make the home perfect for both everyday living and effortless entertaining.
The light-filled room features walls of windows and a unique three-sided fireplace that also warms the adjacent breakfast nook, creating a cozy and inviting atmosphere. A large office with beautiful French doors at the front of the home offers a quiet space to work or study. The chef inspired kitchen boasts a generous walk-in pantry, abundant cabinetry, and ample prep space for the home cook.
Additional highlights include a versatile first-floor storage closet, game room, study, and a 3-car garage. Energy efficiency is a standout feature with injectable spray foam insulation in the exterior walls and the majority of windows replaced with Energy Star-rated dual-pane Low-E glass. For added peace of mind, the home’s foundation comes with a transferable lifetime warranty.
With its flexible layout, premium features, and unbeatable location, this home is a rare find that offers room to grow, entertain, and thrive.
Contact an agent
Home facts
- Year built:2005
- Listing ID #:21000917
- Added:119 day(s) ago
- Updated:November 15, 2025 at 12:43 PM
Rooms and interior
- Bedrooms:5
- Total bathrooms:4
- Full bathrooms:3
- Half bathrooms:1
- Living area:4,073 sq. ft.
Heating and cooling
- Cooling:Ceiling Fans, Central Air, Electric
- Heating:Central, Electric, Fireplaces, Natural Gas
Structure and exterior
- Roof:Composition
- Year built:2005
- Building area:4,073 sq. ft.
- Lot area:0.28 Acres
Schools
- High school:Williams
- Middle school:Bowman
- Elementary school:Mccall
Finances and disclosures
- Price:$675,000
- Price per sq. ft.:$165.73
- Tax amount:$11,547
New listings near 3420 Woodheights Court
- New
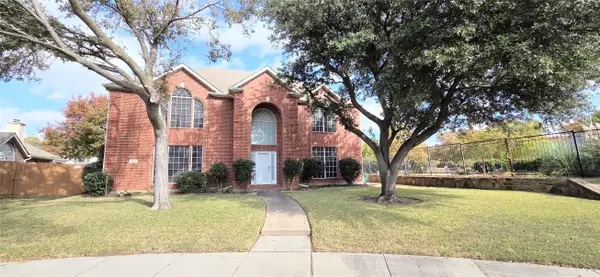 $529,000Active4 beds 3 baths2,769 sq. ft.
$529,000Active4 beds 3 baths2,769 sq. ft.2825 Flamingo Lane, Plano, TX 75074
MLS# 21113530Listed by: GRAND ARK LLC - New
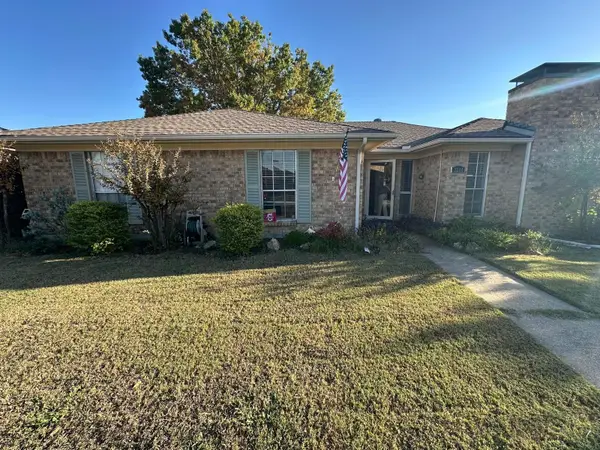 $409,900Active3 beds 2 baths1,817 sq. ft.
$409,900Active3 beds 2 baths1,817 sq. ft.3244 Steven Drive, Plano, TX 75023
MLS# 90168740Listed by: BEYCOME BROKERAGE REALTY, LLC - New
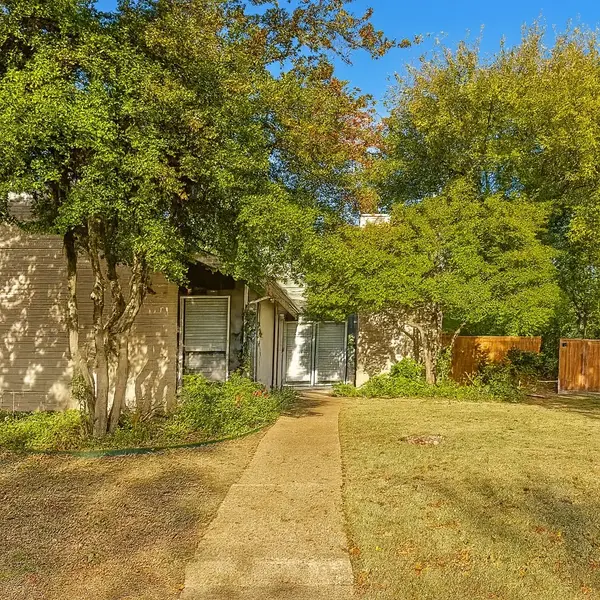 $349,000Active3 beds 3 baths2,382 sq. ft.
$349,000Active3 beds 3 baths2,382 sq. ft.3357 Canyon Valley Trail, Plano, TX 75023
MLS# 21110502Listed by: MAINSTAY BROKERAGE LLC - New
 $545,000Active4 beds 3 baths2,507 sq. ft.
$545,000Active4 beds 3 baths2,507 sq. ft.2701 Loch Haven Drive, Plano, TX 75023
MLS# 21107891Listed by: INC REALTY, LLC - Open Sat, 1 to 3pmNew
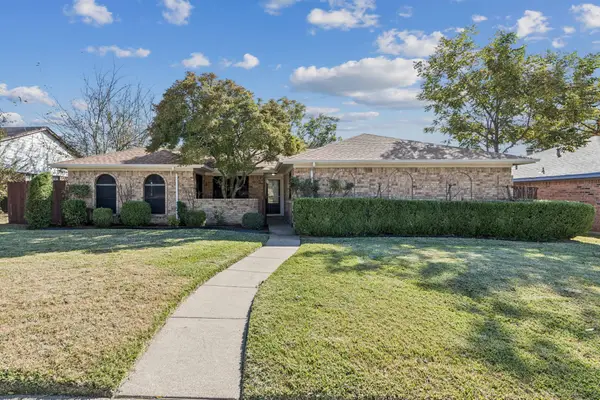 $414,900Active3 beds 2 baths2,055 sq. ft.
$414,900Active3 beds 2 baths2,055 sq. ft.1020 Baxter Drive, Plano, TX 75025
MLS# 21113239Listed by: WEICHERT REALTORS/PROPERTY PARTNERS - New
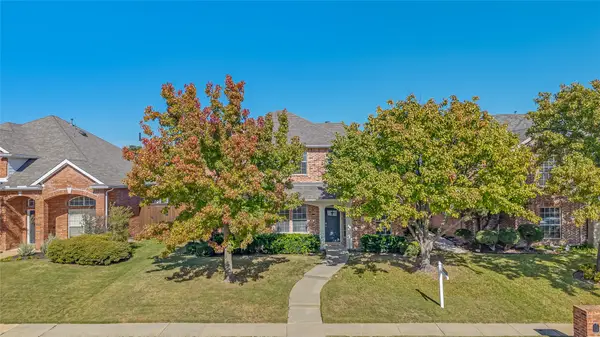 $720,000Active5 beds 3 baths2,971 sq. ft.
$720,000Active5 beds 3 baths2,971 sq. ft.4609 Forest Park Road, Plano, TX 75024
MLS# 21070024Listed by: MONUMENT REALTY - New
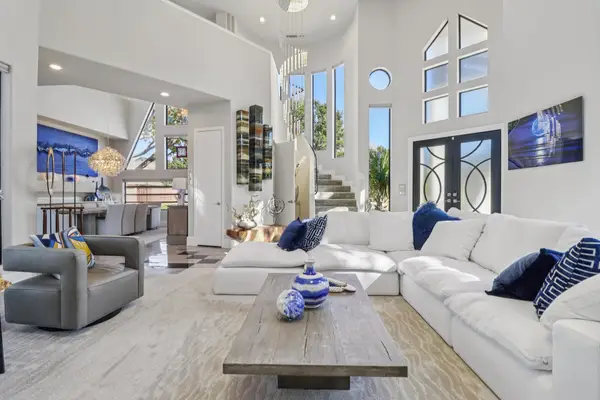 $2,200,000Active4 beds 4 baths5,230 sq. ft.
$2,200,000Active4 beds 4 baths5,230 sq. ft.5801 Dove Creek Lane, Plano, TX 75093
MLS# 21103072Listed by: KELLER WILLIAMS FRISCO STARS - Open Sun, 2am to 4pmNew
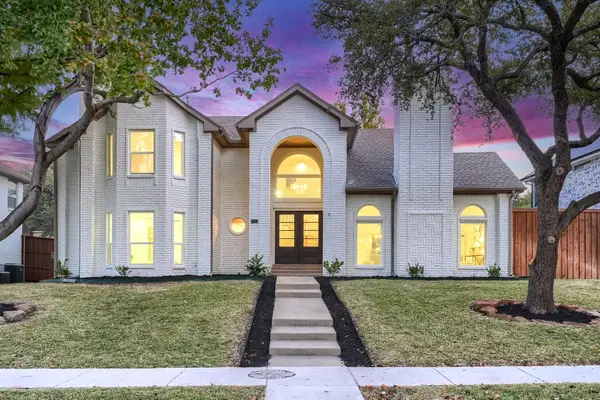 $725,000Active4 beds 3 baths2,492 sq. ft.
$725,000Active4 beds 3 baths2,492 sq. ft.7412 Breckenridge Drive, Plano, TX 75025
MLS# 21112428Listed by: EXP REALTY - New
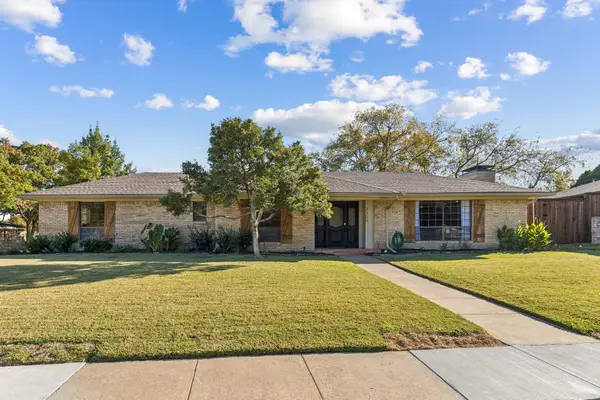 $450,000Active4 beds 3 baths2,749 sq. ft.
$450,000Active4 beds 3 baths2,749 sq. ft.2300 Williams Way, Plano, TX 75075
MLS# 21076713Listed by: MARKET EXPERTS REALTY - Open Sat, 2 to 4pmNew
 $425,000Active3 beds 2 baths1,741 sq. ft.
$425,000Active3 beds 2 baths1,741 sq. ft.6737 Saddletree Trail, Plano, TX 75023
MLS# 21104988Listed by: REDFIN CORPORATION
