3504 Sandy Trail Lane, Plano, TX 75023
Local realty services provided by:ERA Steve Cook & Co, Realtors
Listed by:amy downs972-821-6145
Office:livv real estate, llc.
MLS#:20957205
Source:GDAR
Price summary
- Price:$714,900
- Price per sq. ft.:$177.84
About this home
Welcome to this exceptional 5-bed, 5-bath home offering 4,020 afof thoughtfully designed living space in the highly desirable Carriage Hill Phase III community, served by Plano ISD. From its elegant woodwork to the inviting pool and spa, this home blends comfort, style, and functionality. Step inside to a grand living room featuring soaring vaulted ceilings that open to the second floor, a beautiful brick gas-log fireplace flanked by built-ins, and abundant natural light. With three generous living areas and two dining spaces, there’s plenty of room to entertain or relax. The large kitchen is a chef’s dream, complete with granite countertops, an abundance of cabinetry, a center island with electric cooktop, double ovens, and both a breakfast nook and formal dining room for flexible dining options. This home offers two spacious primary suites, one on each level. The main-level suite features a double-door entry, vaulted ceiling, sitting area, and an expansive ensuite bath with dual granite vanities, a jetted tub, walk-in shower, private water closet, and large walk-in closet. The upstairs primary suite also includes a sitting area, vaulted ceiling, ensuite bath, and walk-in closet. A second downstairs bedroom is ideal for use as an office or guest space. Upstairs you'll also find two additional large bedrooms, one with a private bath, plus a versatile game room or media room complete with its own closet, perfect for entertaining, working from home, or relaxing. Step outside to your private backyard retreat with a stunning in-ground pool and spa combo, ideal for summer fun and year-round enjoyment. Special financing offer on this home-reach out for more info.
Contact an agent
Home facts
- Year built:1989
- Listing ID #:20957205
- Added:131 day(s) ago
- Updated:October 13, 2025 at 03:12 AM
Rooms and interior
- Bedrooms:5
- Total bathrooms:5
- Full bathrooms:4
- Half bathrooms:1
- Living area:4,020 sq. ft.
Heating and cooling
- Cooling:Ceiling Fans, Central Air, Electric
- Heating:Central, Fireplaces, Natural Gas
Structure and exterior
- Roof:Composition
- Year built:1989
- Building area:4,020 sq. ft.
- Lot area:0.21 Acres
Schools
- High school:Jasper
- Middle school:Schimelpfe
- Elementary school:Wells
Finances and disclosures
- Price:$714,900
- Price per sq. ft.:$177.84
- Tax amount:$10,435
New listings near 3504 Sandy Trail Lane
- New
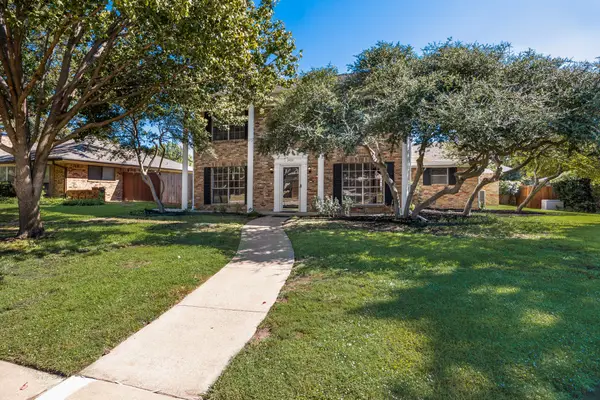 $550,000Active4 beds 3 baths2,242 sq. ft.
$550,000Active4 beds 3 baths2,242 sq. ft.2404 Heather Hill Lane, Plano, TX 75075
MLS# 21083599Listed by: KELLER WILLIAMS ROCKWALL - New
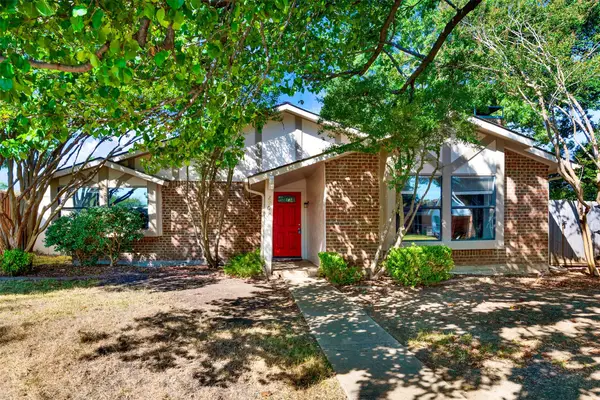 $375,000Active3 beds 2 baths1,484 sq. ft.
$375,000Active3 beds 2 baths1,484 sq. ft.2905 Jesters Court, Plano, TX 75074
MLS# 21041962Listed by: KELLER WILLIAMS REALTY DPR - New
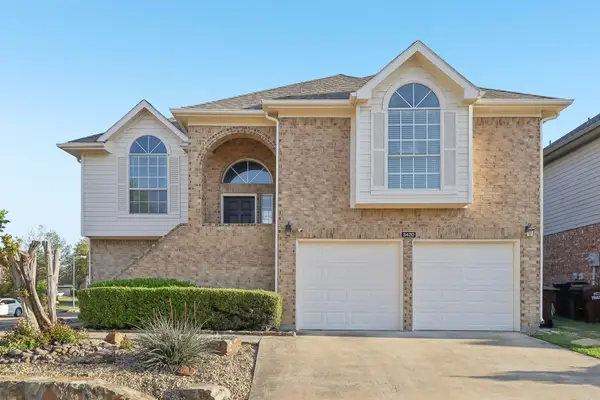 $479,000Active4 beds 3 baths2,112 sq. ft.
$479,000Active4 beds 3 baths2,112 sq. ft.3420 Grenoble Court, Plano, TX 75023
MLS# 21081938Listed by: EXP REALTY - New
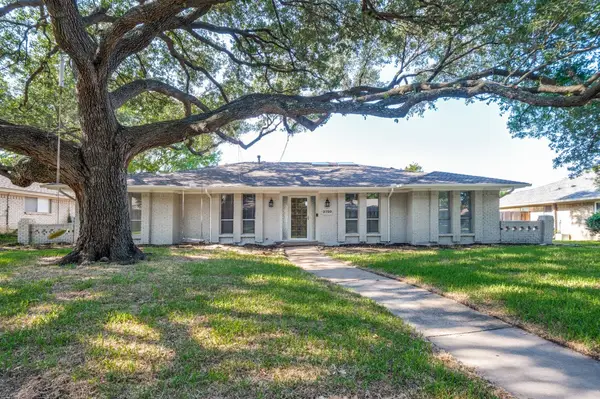 $485,000Active4 beds 3 baths2,123 sq. ft.
$485,000Active4 beds 3 baths2,123 sq. ft.2720 Grandview Drive, Plano, TX 75075
MLS# 21087528Listed by: CENTRAL METRO REALTY - New
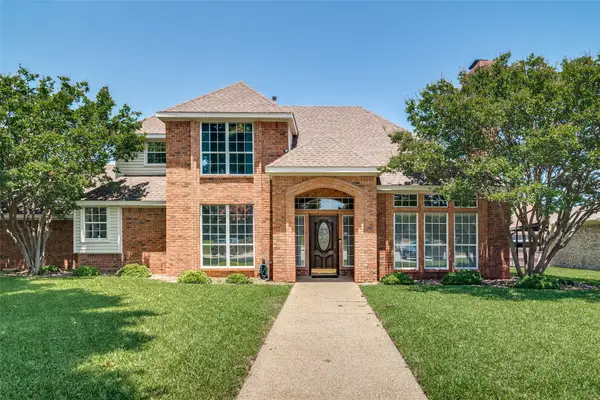 $580,000Active4 beds 3 baths2,357 sq. ft.
$580,000Active4 beds 3 baths2,357 sq. ft.3709 Churchill Court, Plano, TX 75075
MLS# 20960427Listed by: EBBY HALLIDAY, REALTORS - New
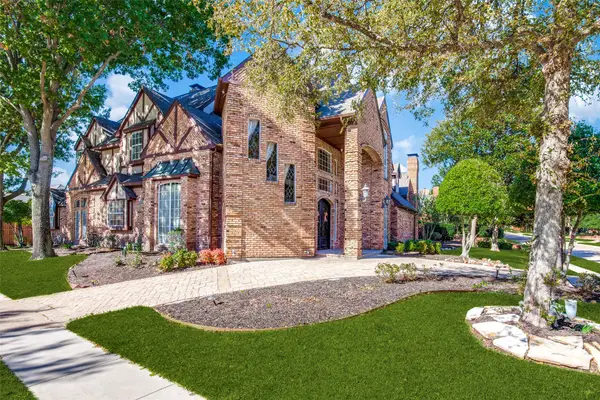 $999,900Active4 beds 5 baths4,507 sq. ft.
$999,900Active4 beds 5 baths4,507 sq. ft.3400 Snidow Drive, Plano, TX 75025
MLS# 21086022Listed by: COOPER LAND COMPANY - New
 $455,000Active3 beds 2 baths2,207 sq. ft.
$455,000Active3 beds 2 baths2,207 sq. ft.2313 Daybreak Trail, Plano, TX 75093
MLS# 21086554Listed by: WM REALTY TX LLC - New
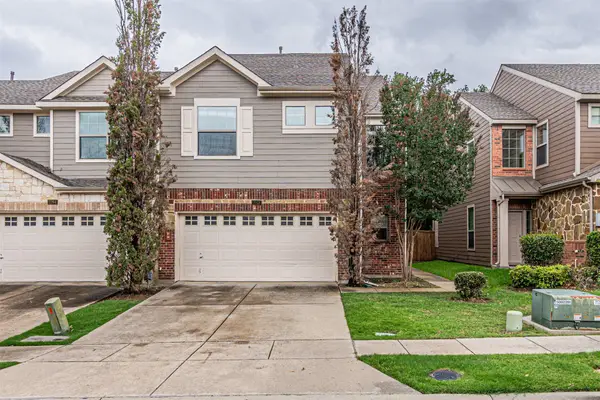 $354,000Active3 beds 3 baths1,909 sq. ft.
$354,000Active3 beds 3 baths1,909 sq. ft.2268 Fletcher Trail, Plano, TX 75025
MLS# 21084745Listed by: KELLER WILLIAMS CENTRAL - New
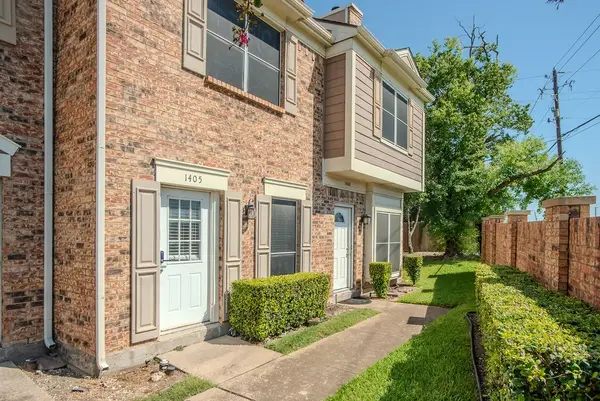 $189,999Active2 beds 2 baths1,133 sq. ft.
$189,999Active2 beds 2 baths1,133 sq. ft.3801 14th Street #1405, Plano, TX 75074
MLS# 21086530Listed by: KELLER WILLIAMS REALTY DPR - Open Sun, 1 to 3pmNew
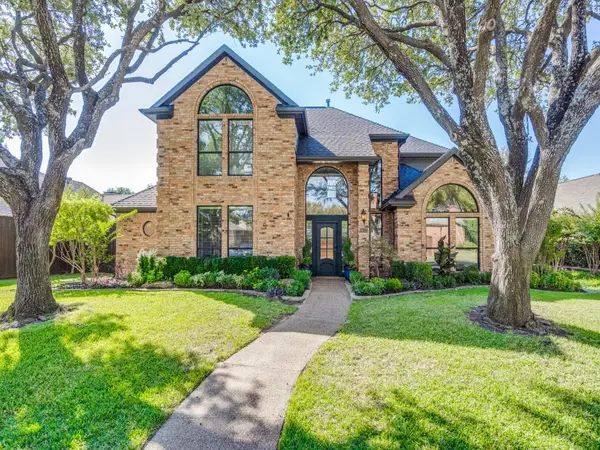 $785,000Active4 beds 3 baths2,869 sq. ft.
$785,000Active4 beds 3 baths2,869 sq. ft.5112 Arrowhead Lane, Plano, TX 75093
MLS# 21083154Listed by: COMPASS RE TEXAS, LLC.
