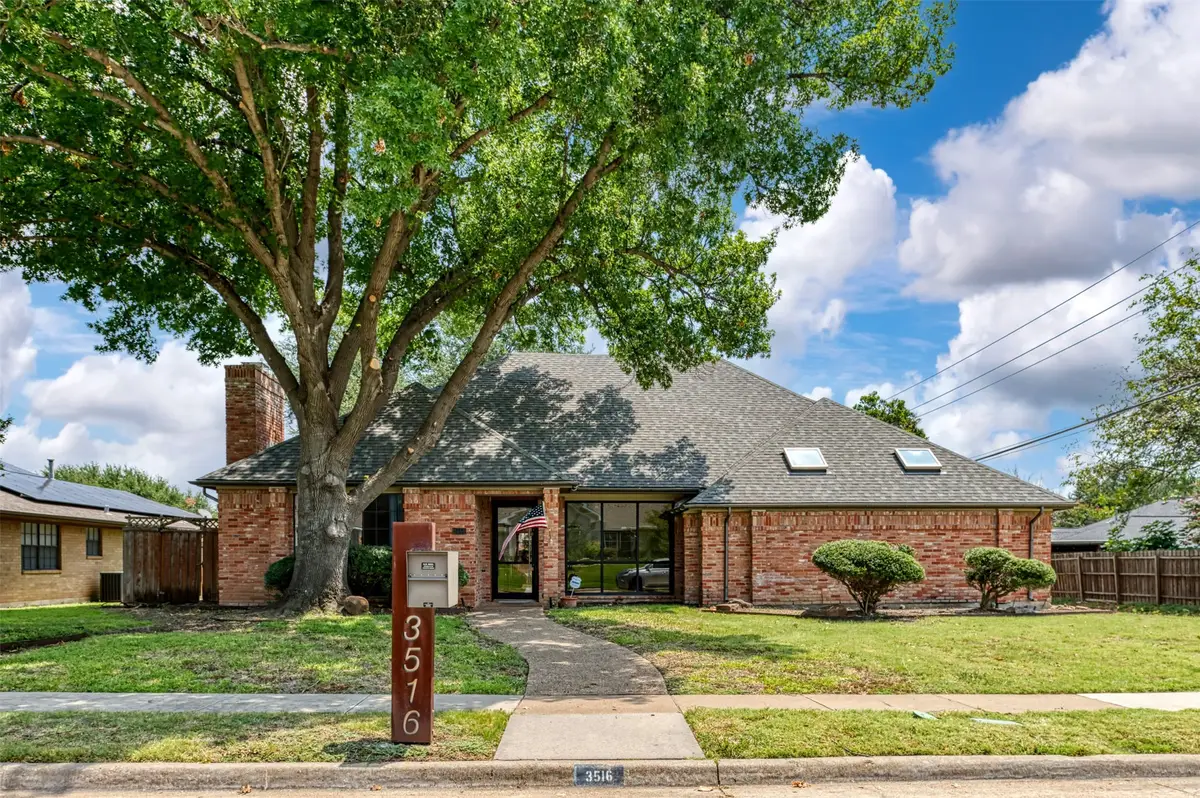3516 Haversham Drive, Plano, TX 75023
Local realty services provided by:ERA Myers & Myers Realty



Listed by:jerri gilbert972-867-9000
Office:first choice, realtors
MLS#:21025793
Source:GDAR
Price summary
- Price:$580,000
- Price per sq. ft.:$166.67
About this home
This traditional 2 story home offers 4 bedrooms, 4.5 bathrooms and located in the heart of Plano. Nestled in well established neighborhood with no HOA. Enjoy a plethora of amenities that are sure to impress with room for your personal touch. Step inside to find soaring ceilings and sleek concrete floors that create a modern and spacious atmosphere. The primary bedroom is a true retreat, complete with a sitting area, soaking tub and a private, fenced side deck for morning coffee or evening owl watching. You'll find an office and study, perfect for those who work from home or need a quiet space to focus. Upstairs, you'll find three additional bedrooms and two bathrooms awaiting your designer skills. You'll get a kick out of the telephone room. Outside, a large deck overlooks a sparkling pool, providing the perfect setting for outdoor entertaining or simply relaxing on a sunny day. With 4 full baths and 1 half bath, this home offers plenty of space and convenience for everyone. There is room to make your own personal touch and desired updates while living in this striking home. You will appreciate the updates and nostalgic features.
Contact an agent
Home facts
- Year built:1984
- Listing Id #:21025793
- Added:10 day(s) ago
- Updated:August 09, 2025 at 11:48 AM
Rooms and interior
- Bedrooms:4
- Total bathrooms:5
- Full bathrooms:4
- Half bathrooms:1
- Living area:3,480 sq. ft.
Heating and cooling
- Cooling:Ceiling Fans, Central Air, Electric
- Heating:Central, Natural Gas
Structure and exterior
- Roof:Composition
- Year built:1984
- Building area:3,480 sq. ft.
- Lot area:0.24 Acres
Schools
- High school:Vines
- Middle school:Haggard
- Elementary school:Wells
Finances and disclosures
- Price:$580,000
- Price per sq. ft.:$166.67
- Tax amount:$10,465
New listings near 3516 Haversham Drive
- New
 $397,500Active3 beds 2 baths1,891 sq. ft.
$397,500Active3 beds 2 baths1,891 sq. ft.1608 Belgrade Drive, Plano, TX 75023
MLS# 20998547Listed by: SALAS OF DALLAS HOMES - Open Sat, 3 to 5pmNew
 $685,000Active4 beds 4 baths2,981 sq. ft.
$685,000Active4 beds 4 baths2,981 sq. ft.3829 Elgin Drive, Plano, TX 75025
MLS# 21032833Listed by: KELLER WILLIAMS FRISCO STARS - New
 $415,000Active3 beds 2 baths1,694 sq. ft.
$415,000Active3 beds 2 baths1,694 sq. ft.1604 Stockton Trail, Plano, TX 75023
MLS# 21029336Listed by: CITIWIDE PROPERTIES CORP. - New
 $375,000Active3 beds 2 baths1,750 sq. ft.
$375,000Active3 beds 2 baths1,750 sq. ft.1304 Oakhill Drive, Plano, TX 75075
MLS# 21034583Listed by: NEW CENTURY REAL ESTATE - New
 $350,000Active3 beds 2 baths1,618 sq. ft.
$350,000Active3 beds 2 baths1,618 sq. ft.3505 Claymore Drive, Plano, TX 75075
MLS# 21031457Listed by: ELITE4REALTY, LLC - New
 $350,000Active4 beds 2 baths1,783 sq. ft.
$350,000Active4 beds 2 baths1,783 sq. ft.1617 Spanish Trail, Plano, TX 75023
MLS# 21034459Listed by: EBBY HALLIDAY, REALTORS - Open Sun, 3 to 5pmNew
 $375,000Active3 beds 3 baths1,569 sq. ft.
$375,000Active3 beds 3 baths1,569 sq. ft.933 Brookville Court, Plano, TX 75074
MLS# 21034140Listed by: CRESCENT REALTY GROUP - New
 $580,000Active4 beds 3 baths2,389 sq. ft.
$580,000Active4 beds 3 baths2,389 sq. ft.4049 Desert Mountain Drive, Plano, TX 75093
MLS# 21027494Listed by: EBBY HALLIDAY REALTORS - New
 $768,000Active4 beds 4 baths3,837 sq. ft.
$768,000Active4 beds 4 baths3,837 sq. ft.2905 White Dove Drive, Plano, TX 75093
MLS# 21034328Listed by: U PROPERTY MANAGEMENT - New
 $489,990Active2 beds 3 baths2,213 sq. ft.
$489,990Active2 beds 3 baths2,213 sq. ft.813 Concan Drive, Plano, TX 75075
MLS# 21034154Listed by: BRIGHTLAND HOMES BROKERAGE, LLC
