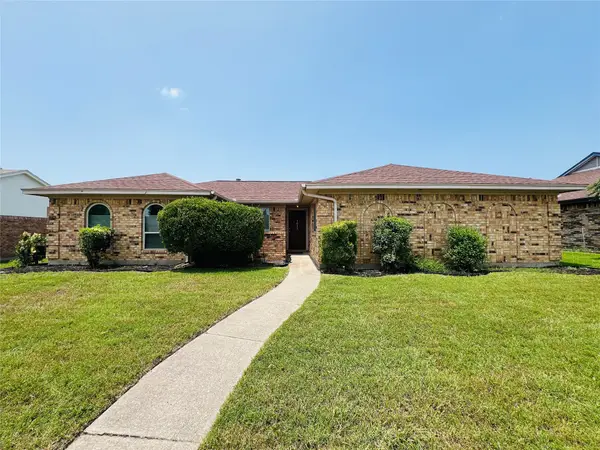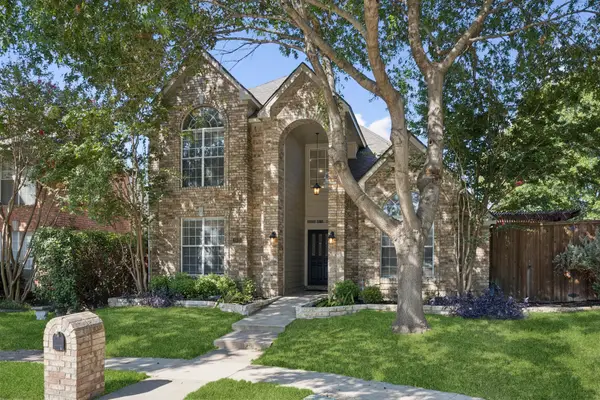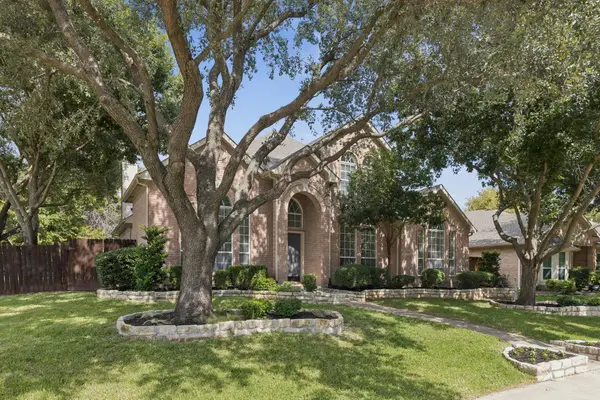3609 Whitehaven Drive, Plano, TX 75093
Local realty services provided by:ERA Steve Cook & Co, Realtors
Listed by:kiran shah803-553-2774
Office:rekonnection, llc.
MLS#:21009347
Source:GDAR
Price summary
- Price:$774,900
- Price per sq. ft.:$224.74
- Monthly HOA dues:$32.08
About this home
Welcome to 3609 Whitehaven Drive, located in the prestigious Parkbrooke community West Plano!
This beautifully renovated, east-facing home sits on an 8,656 sq. ft. lot adjacent to the scenic Arbor Hills Nature Preserve, offering rare and peaceful sunset views over the private farmland behind the property—a truly unique backdrop.
Inside, you’ll find 5 bedrooms, 4 full baths, and 3,448 sq. ft. of thoughtfully updated living space. Both the primary suite and a secondary bedroom are conveniently located on the first floor, perfect for multi-generational living or flexible guest accommodations.
Step through the dramatic foyer with soaring 18-foot ceilings into a flowing layout that includes formal living and dining rooms, a spacious family room with a cozy gas fireplace, and a versatile bonus room ideal for a home office, media room, or playroom.
New roof, gutters and dual hot water heaters (2025), Windows (2024), Dual HVAC systems replaced in 2021 & 2024 for comfort and efficiency
Remodeled kitchen (2025) featuring custom cabinetry, quartz counters, a center island, upgraded appliances, and stylish finishes. Updated bathrooms throughout with modern tile, vanities, and fixtures. Engineered Hardwood and designer tile flooring paired with fresh paint, and doors.
Upstairs offers three generously sized bedrooms, two full updated bathrooms plus a large game room—an ideal retreat for family gatherings or kids’ play.
Outside, enjoy a covered patio, mature landscaping, and a private, fully fenced yard perfect for outdoor entertaining overlooking a private farm.
Prime Location & Schools
Highly rated Plano ISD: Barksdale Elementary, Renner Middle, Plano West Senior High
Minutes from Legacy West, premier dining, shopping, and parks and easy access to Preston Rd & Dallas North Tollway. Just 22–24 minutes to DFW or Love Field airports. modern upgrades, rare private views, and unbeatable location, this home is truly move-in ready and a standout in West Plano.
Contact an agent
Home facts
- Year built:1995
- Listing ID #:21009347
- Added:104 day(s) ago
- Updated:October 03, 2025 at 07:27 AM
Rooms and interior
- Bedrooms:5
- Total bathrooms:4
- Full bathrooms:4
- Living area:3,448 sq. ft.
Heating and cooling
- Cooling:Ceiling Fans, Central Air
- Heating:Central, Natural Gas
Structure and exterior
- Year built:1995
- Building area:3,448 sq. ft.
- Lot area:0.2 Acres
Schools
- High school:Shepton
- Middle school:Renner
- Elementary school:Barksdale
Finances and disclosures
- Price:$774,900
- Price per sq. ft.:$224.74
- Tax amount:$11,004
New listings near 3609 Whitehaven Drive
- Open Sat, 1 to 4pmNew
 $599,999Active4 beds 3 baths2,761 sq. ft.
$599,999Active4 beds 3 baths2,761 sq. ft.3317 Buckle Lane, Plano, TX 75023
MLS# 21036646Listed by: RE/MAX DALLAS SUBURBS - New
 $369,900Active3 beds 2 baths1,755 sq. ft.
$369,900Active3 beds 2 baths1,755 sq. ft.1013 Gannon Drive, Plano, TX 75025
MLS# 21076892Listed by: REAL PROPERTY MANAGEMENT FOCUS - Open Sat, 3 to 5pmNew
 $930,000Active4 beds 4 baths4,462 sq. ft.
$930,000Active4 beds 4 baths4,462 sq. ft.6616 Shadow Rock Drive, Plano, TX 75024
MLS# 21065968Listed by: LOCAL PRO REALTY LLC - Open Sat, 2 to 4pmNew
 $434,900Active3 beds 3 baths2,118 sq. ft.
$434,900Active3 beds 3 baths2,118 sq. ft.1925 Seminary Drive, Plano, TX 75075
MLS# 21067961Listed by: KELLER WILLIAMS REALTY ALLEN - New
 $499,900Active4 beds 3 baths2,621 sq. ft.
$499,900Active4 beds 3 baths2,621 sq. ft.3201 Heatherbrook Drive, Plano, TX 75074
MLS# 21070018Listed by: KELLER WILLIAMS REALTY - New
 $589,000Active4 beds 3 baths2,714 sq. ft.
$589,000Active4 beds 3 baths2,714 sq. ft.3901 Leon Drive, Plano, TX 75074
MLS# 21075980Listed by: COLDWELL BANKER APEX, REALTORS - Open Sat, 1 to 3pmNew
 $425,000Active3 beds 2 baths1,850 sq. ft.
$425,000Active3 beds 2 baths1,850 sq. ft.6549 Patricia Avenue, Plano, TX 75023
MLS# 21076325Listed by: KELLER WILLIAMS REALTY ALLEN - New
 $699,000Active4 beds 3 baths3,376 sq. ft.
$699,000Active4 beds 3 baths3,376 sq. ft.4425 Foxtail Lane, Plano, TX 75024
MLS# 21075810Listed by: EBBY HALLIDAY, REALTORS - Open Sat, 11am to 1pmNew
 $950,000Active5 beds 4 baths3,476 sq. ft.
$950,000Active5 beds 4 baths3,476 sq. ft.5020 Melbourne Drive, Plano, TX 75093
MLS# 21066577Listed by: E 5 REALTY - New
 $559,000Active4 beds 4 baths3,098 sq. ft.
$559,000Active4 beds 4 baths3,098 sq. ft.1417 Harrington Drive, Plano, TX 75075
MLS# 21076478Listed by: COLDWELL BANKER APEX, REALTORS
