3612 Trailview Drive, Plano, TX 75074
Local realty services provided by:ERA Myers & Myers Realty
Listed by: diane mueller972-978-8268
Office: algonquin properties
MLS#:21075903
Source:GDAR
Price summary
- Price:$725,000
- Price per sq. ft.:$197.71
- Monthly HOA dues:$39.58
About this home
Welcome to this beautifully updated 4 bed, 3 bath home offering a bright, open floor plan, abundant living space & countless upgrades. Step into the soaring entryway with a dramatic two-story art niche & decorative niches throughout. To the left, a private office features oak French doors, a custom built-in bookcase, recessed lighting, ceiling fan, crown molding & engineered wood floors. To the right, a formal dining room shines with arched walls, wainscoting, crown molding & a grand crystal chandelier. At the heart of the home, the family room boasts impressive ceilings, a double-stack oak fireplace & an oversized arched niche for today’s large-screen TVs. The open kitchen delights with bold granite counters, a large island with electric, abundant cabinetry, KitchenAid stainless appliances & a walk-in pantry. The primary suite is a true retreat with a double tray ceiling, bay-window sitting area & walls of windows. The ensuite bath offers dual vanities, jetted tub, separate shower, linen storage & a generous walk-in closet. A split secondary bedroom downstairs also includes its own bath & walk-in closet—perfect for guests or multi-generational living. Upstairs you’ll find 2 additional bedrooms, an oversized game room & a fully insulated media room with decorative wall accents. Functionality abounds: a cedar closet, utility room with window & freezer space, radiant barrier & switch-controlled soffit plugs for holiday lights. The 3-car garage includes a raised 3rd bay for RV parking, a workshop area & three 220-volt plugs for the hobbyist or craftsman. Nestled on a desirable interior corner lot, this home features new flooring throughout & too many updates to list here. Neighborhood amenities add to the appeal, with an HOA pool just down the street, nearby restaurants, and quick access to both the President George Bush Turnpike & U.S. 75. Please see the full list of updates in the transaction desk. This home truly blends elegance & comfort with everyday convenience.
Contact an agent
Home facts
- Year built:2000
- Listing ID #:21075903
- Added:42 day(s) ago
- Updated:November 15, 2025 at 12:42 PM
Rooms and interior
- Bedrooms:4
- Total bathrooms:3
- Full bathrooms:3
- Living area:3,667 sq. ft.
Heating and cooling
- Cooling:Ceiling Fans, Central Air, Electric
- Heating:Central, Fireplaces, Natural Gas, Zoned
Structure and exterior
- Roof:Composition
- Year built:2000
- Building area:3,667 sq. ft.
- Lot area:0.27 Acres
Schools
- High school:Williams
- Middle school:Bowman
- Elementary school:Hickey
Finances and disclosures
- Price:$725,000
- Price per sq. ft.:$197.71
- Tax amount:$9,237
New listings near 3612 Trailview Drive
- New
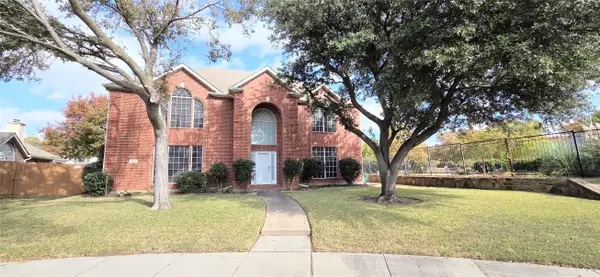 $529,000Active4 beds 3 baths2,769 sq. ft.
$529,000Active4 beds 3 baths2,769 sq. ft.2825 Flamingo Lane, Plano, TX 75074
MLS# 21113530Listed by: GRAND ARK LLC - New
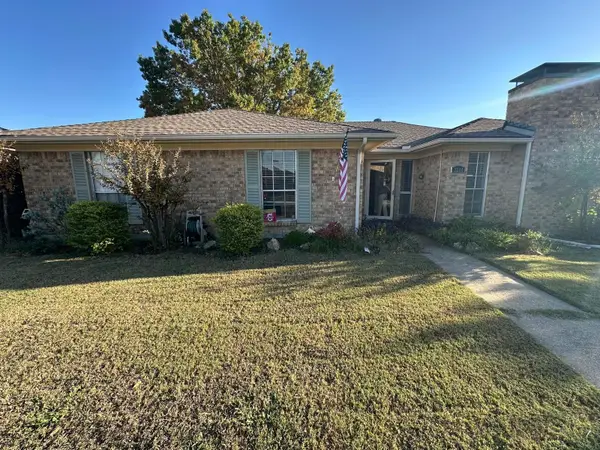 $409,900Active3 beds 2 baths1,817 sq. ft.
$409,900Active3 beds 2 baths1,817 sq. ft.3244 Steven Drive, Plano, TX 75023
MLS# 90168740Listed by: BEYCOME BROKERAGE REALTY, LLC - New
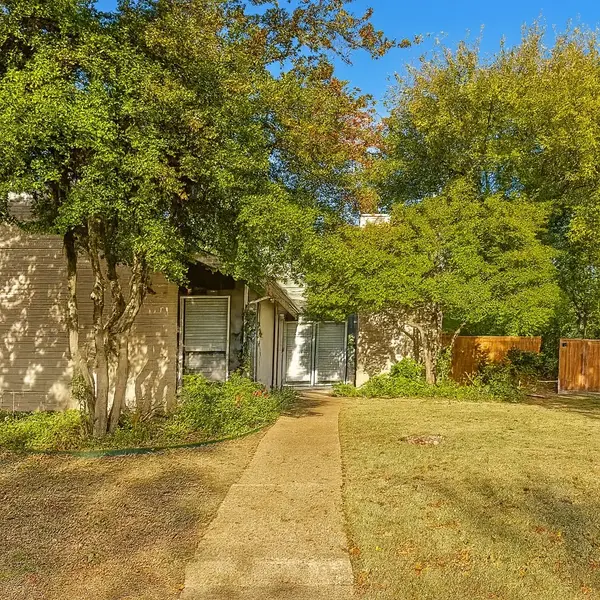 $349,000Active3 beds 3 baths2,382 sq. ft.
$349,000Active3 beds 3 baths2,382 sq. ft.3357 Canyon Valley Trail, Plano, TX 75023
MLS# 21110502Listed by: MAINSTAY BROKERAGE LLC - New
 $545,000Active4 beds 3 baths2,507 sq. ft.
$545,000Active4 beds 3 baths2,507 sq. ft.2701 Loch Haven Drive, Plano, TX 75023
MLS# 21107891Listed by: INC REALTY, LLC - Open Sat, 1 to 3pmNew
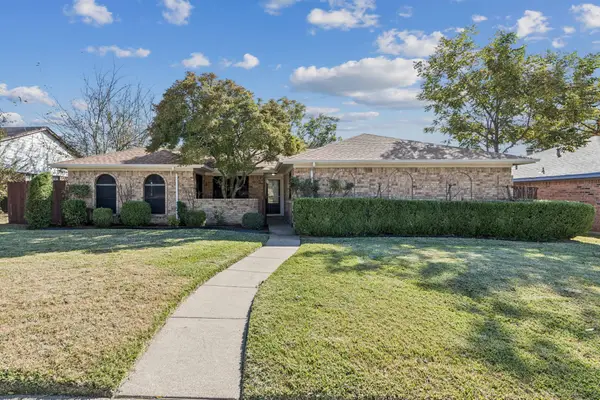 $414,900Active3 beds 2 baths2,055 sq. ft.
$414,900Active3 beds 2 baths2,055 sq. ft.1020 Baxter Drive, Plano, TX 75025
MLS# 21113239Listed by: WEICHERT REALTORS/PROPERTY PARTNERS - New
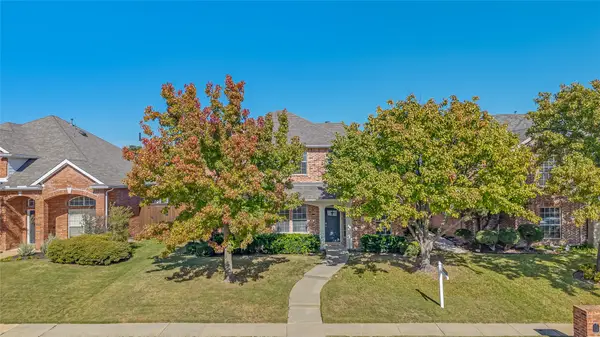 $720,000Active5 beds 3 baths2,971 sq. ft.
$720,000Active5 beds 3 baths2,971 sq. ft.4609 Forest Park Road, Plano, TX 75024
MLS# 21070024Listed by: MONUMENT REALTY - New
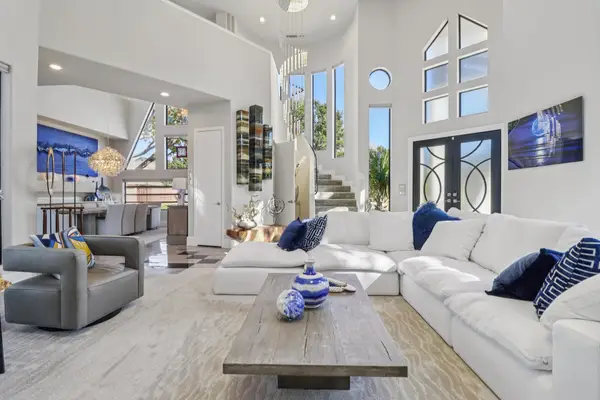 $2,200,000Active4 beds 4 baths5,230 sq. ft.
$2,200,000Active4 beds 4 baths5,230 sq. ft.5801 Dove Creek Lane, Plano, TX 75093
MLS# 21103072Listed by: KELLER WILLIAMS FRISCO STARS - Open Sun, 2am to 4pmNew
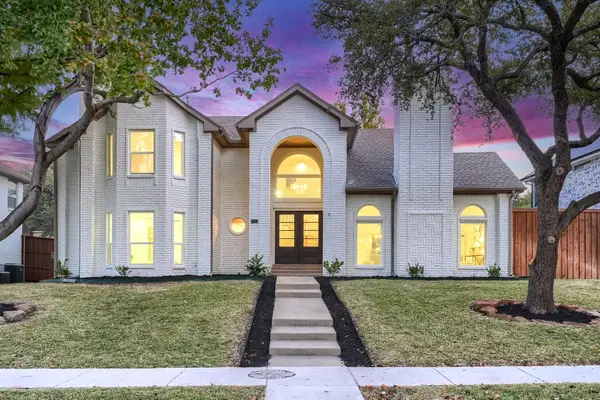 $725,000Active4 beds 3 baths2,492 sq. ft.
$725,000Active4 beds 3 baths2,492 sq. ft.7412 Breckenridge Drive, Plano, TX 75025
MLS# 21112428Listed by: EXP REALTY - New
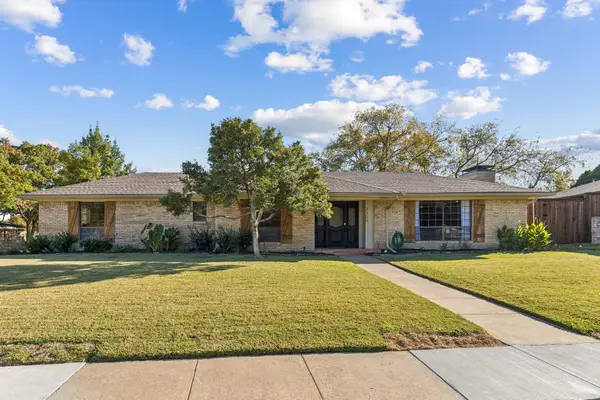 $450,000Active4 beds 3 baths2,749 sq. ft.
$450,000Active4 beds 3 baths2,749 sq. ft.2300 Williams Way, Plano, TX 75075
MLS# 21076713Listed by: MARKET EXPERTS REALTY - Open Sat, 2 to 4pmNew
 $425,000Active3 beds 2 baths1,741 sq. ft.
$425,000Active3 beds 2 baths1,741 sq. ft.6737 Saddletree Trail, Plano, TX 75023
MLS# 21104988Listed by: REDFIN CORPORATION
