3709 Mount Vernon Way, Plano, TX 75025
Local realty services provided by:ERA Empower
Listed by:dean valenzuela
Office:century 21 judge fite co.
MLS#:21016430
Source:GDAR
Price summary
- Price:$895,000
- Price per sq. ft.:$227.85
About this home
Celebrate the Holidays in Your New Home! Welcome to this beautifully updated home in the highly sought-after Estates of Forrest Creek, located in the heart of Plano and zoned to top-rated Plano ISD. Just a short walk to Mathews Elementary, this home offers the perfect blend of comfort, style, and convenience. Step inside and enjoy: Breathtaking pool views from the living room, primary suite, and private office, A spacious, open-concept living area with seamless flow into the updated kitchen ‹“ perfect for holiday gatherings, A recently renovated primary bathroom that adds a luxurious retreat feel, A versatile upstairs game room, ideal for family fun or relaxation.
Contact an agent
Home facts
- Year built:1995
- Listing ID #:21016430
- Added:74 day(s) ago
- Updated:October 09, 2025 at 11:35 AM
Rooms and interior
- Bedrooms:5
- Total bathrooms:4
- Full bathrooms:3
- Half bathrooms:1
- Living area:3,928 sq. ft.
Heating and cooling
- Cooling:Central Air, Zoned
- Heating:Central, Electric, Natural Gas, Zoned
Structure and exterior
- Roof:Composition
- Year built:1995
- Building area:3,928 sq. ft.
- Lot area:0.25 Acres
Schools
- High school:Jasper
- Middle school:Schimelpfe
- Elementary school:Mathews
Finances and disclosures
- Price:$895,000
- Price per sq. ft.:$227.85
- Tax amount:$11,902
New listings near 3709 Mount Vernon Way
- New
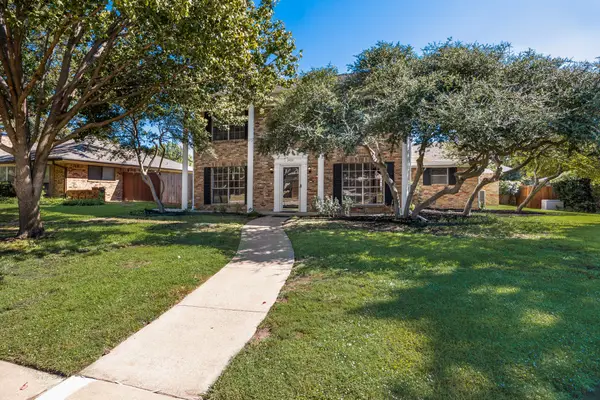 $550,000Active4 beds 3 baths2,242 sq. ft.
$550,000Active4 beds 3 baths2,242 sq. ft.2404 Heather Hill Lane, Plano, TX 75075
MLS# 21083599Listed by: KELLER WILLIAMS ROCKWALL - New
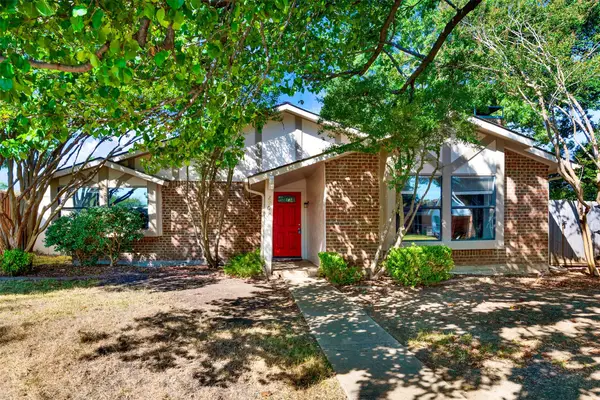 $375,000Active3 beds 2 baths1,484 sq. ft.
$375,000Active3 beds 2 baths1,484 sq. ft.2905 Jesters Court, Plano, TX 75074
MLS# 21041962Listed by: KELLER WILLIAMS REALTY DPR - New
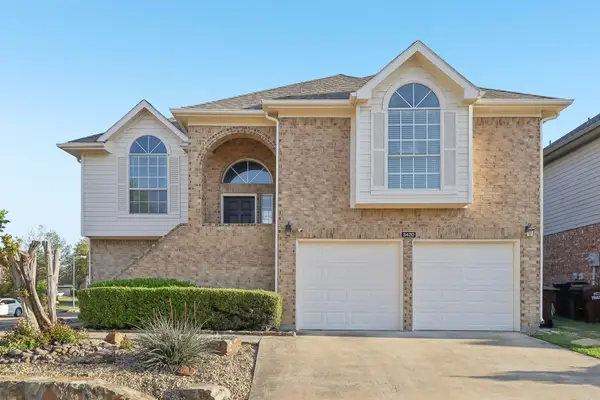 $479,000Active4 beds 3 baths2,112 sq. ft.
$479,000Active4 beds 3 baths2,112 sq. ft.3420 Grenoble Court, Plano, TX 75023
MLS# 21081938Listed by: EXP REALTY - New
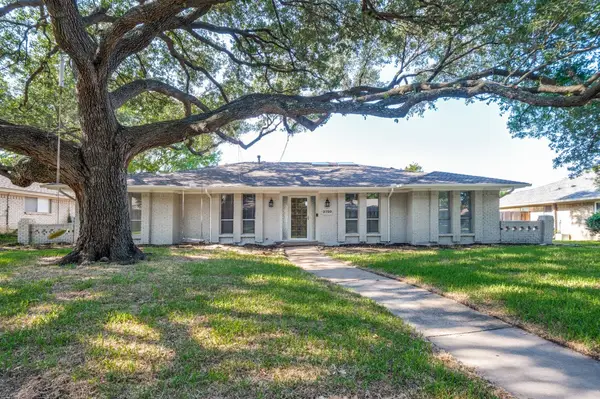 $485,000Active4 beds 3 baths2,123 sq. ft.
$485,000Active4 beds 3 baths2,123 sq. ft.2720 Grandview Drive, Plano, TX 75075
MLS# 21087528Listed by: CENTRAL METRO REALTY - New
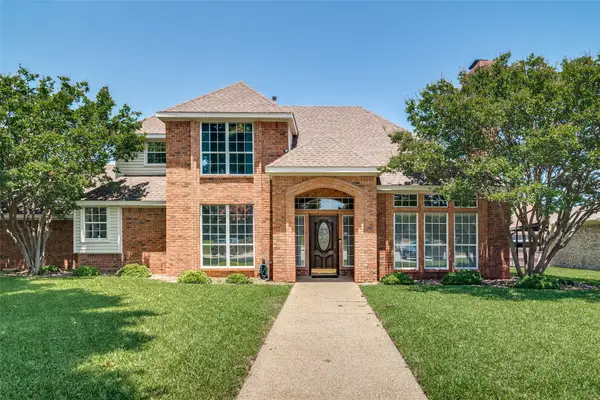 $580,000Active4 beds 3 baths2,357 sq. ft.
$580,000Active4 beds 3 baths2,357 sq. ft.3709 Churchill Court, Plano, TX 75075
MLS# 20960427Listed by: EBBY HALLIDAY, REALTORS - New
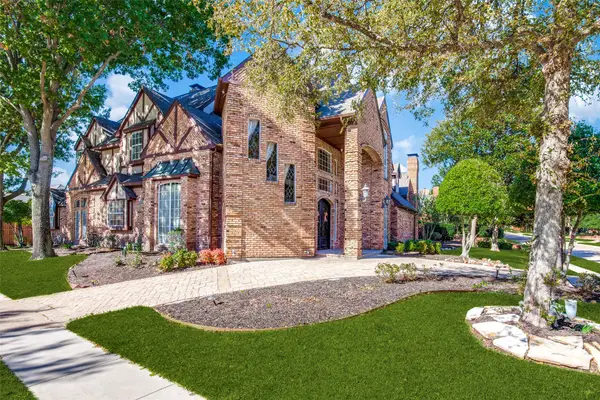 $999,900Active4 beds 5 baths4,507 sq. ft.
$999,900Active4 beds 5 baths4,507 sq. ft.3400 Snidow Drive, Plano, TX 75025
MLS# 21086022Listed by: COOPER LAND COMPANY - New
 $455,000Active3 beds 2 baths2,207 sq. ft.
$455,000Active3 beds 2 baths2,207 sq. ft.2313 Daybreak Trail, Plano, TX 75093
MLS# 21086554Listed by: WM REALTY TX LLC - New
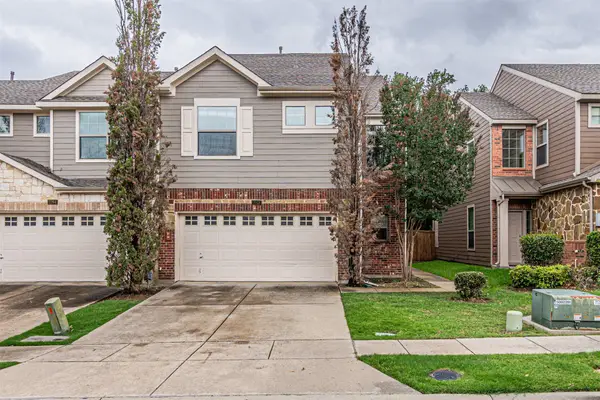 $354,000Active3 beds 3 baths1,909 sq. ft.
$354,000Active3 beds 3 baths1,909 sq. ft.2268 Fletcher Trail, Plano, TX 75025
MLS# 21084745Listed by: KELLER WILLIAMS CENTRAL - New
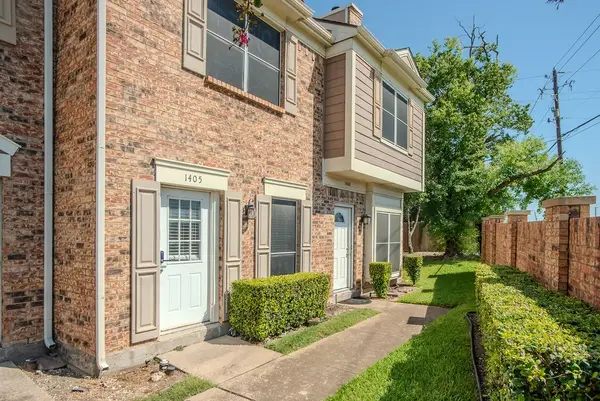 $189,999Active2 beds 2 baths1,133 sq. ft.
$189,999Active2 beds 2 baths1,133 sq. ft.3801 14th Street #1405, Plano, TX 75074
MLS# 21086530Listed by: KELLER WILLIAMS REALTY DPR - Open Sun, 1 to 3pmNew
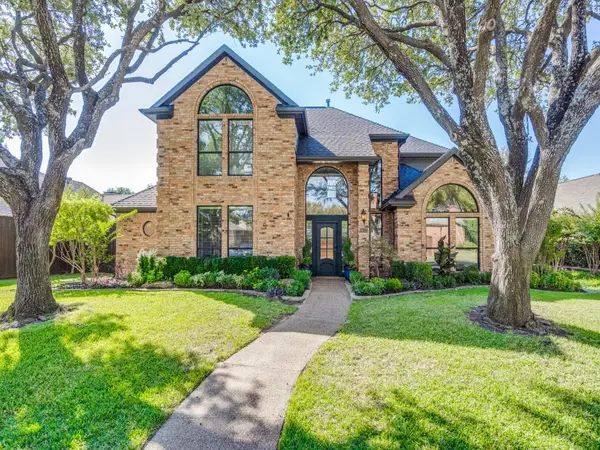 $785,000Active4 beds 3 baths2,869 sq. ft.
$785,000Active4 beds 3 baths2,869 sq. ft.5112 Arrowhead Lane, Plano, TX 75093
MLS# 21083154Listed by: COMPASS RE TEXAS, LLC.
