3809 Branchwood Drive, Plano, TX 75093
Local realty services provided by:ERA Courtyard Real Estate
Listed by:jacquelyn austin203-246-2648
Office:compass re texas, llc.
MLS#:21049318
Source:GDAR
Price summary
- Price:$795,000
- Price per sq. ft.:$254.48
About this home
Step through a custom iron entry door into this beautifully updated home featuring split formals and an island kitchen that opens to the family room perfect for everyday living and entertaining. The kitchen showcases rich wood cabinetry, a charming bay window above the sink, a sunny breakfast nook, and has been fully remodeled for modern functionality and style.
The spacious family room is anchored by a stunning floor-to-ceiling ledgestone fireplace and features iron balustrades lining the staircase. A convenient bedroom and full bath are located on the first floor ideal for guests or a home office.
Upstairs, you’ll find a large second living area, a fully remodeled primary suite with a luxurious soaking tub and separate shower, plus two additional bedrooms and another full bath.
Outside is your own private paradise complete with a stamped concrete patio, lush landscaping, a solid patio cover with wood arbor, a dedicated pad for a spa, a storage shed, and mature fig and peach trees that produce abundantly each summer. Locally known as The Peach Tree House, it’s a neighborhood favorite where kids gather for fresh peaches right off the tree!
Walk to nearby parks, the library, and the nature preserve, and enjoy quick access to the Shops at Legacy, Hwy 121, the Tollway, and more.
This lovingly updated home truly has it all style, space, and a storybook backyard!
Contact an agent
Home facts
- Year built:1991
- Listing ID #:21049318
- Added:60 day(s) ago
- Updated:November 03, 2025 at 07:46 PM
Rooms and interior
- Bedrooms:4
- Total bathrooms:3
- Full bathrooms:3
- Living area:3,124 sq. ft.
Heating and cooling
- Cooling:Central Air, Electric
- Heating:Electric
Structure and exterior
- Roof:Composition
- Year built:1991
- Building area:3,124 sq. ft.
- Lot area:0.2 Acres
Schools
- High school:Shepton
- Middle school:Renner
- Elementary school:Barksdale
Finances and disclosures
- Price:$795,000
- Price per sq. ft.:$254.48
- Tax amount:$10,985
New listings near 3809 Branchwood Drive
- New
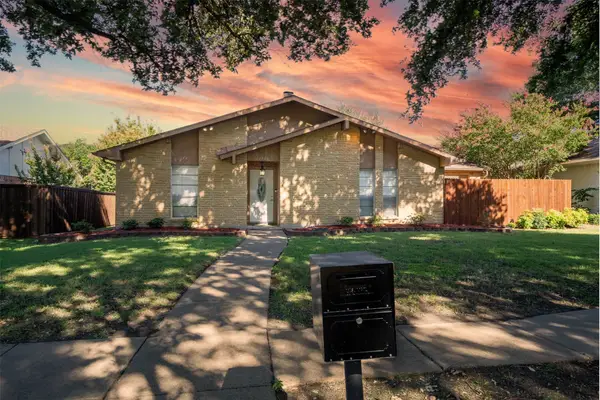 $299,999Active4 beds 2 baths1,905 sq. ft.
$299,999Active4 beds 2 baths1,905 sq. ft.3808 Mckinley Drive, Plano, TX 75023
MLS# 21099231Listed by: ORCHARD BROKERAGE - New
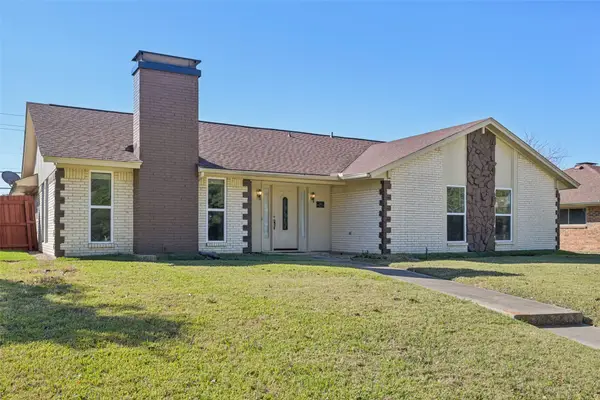 $399,900Active4 beds 2 baths1,911 sq. ft.
$399,900Active4 beds 2 baths1,911 sq. ft.2804 Winterstone Drive, Plano, TX 75023
MLS# 21048907Listed by: BERKSHIRE HATHAWAYHS PENFED TX - New
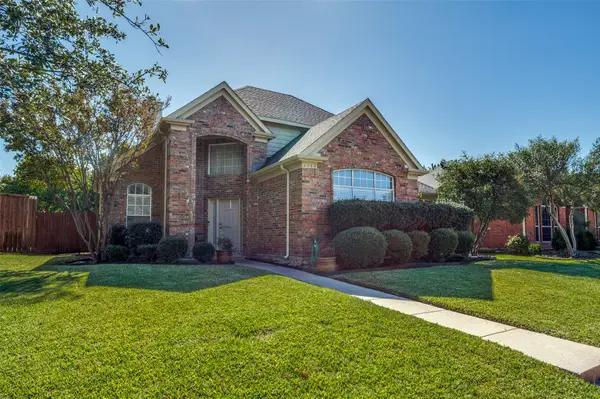 $449,000Active3 beds 3 baths1,792 sq. ft.
$449,000Active3 beds 3 baths1,792 sq. ft.4732 Holly Berry Drive, Plano, TX 75093
MLS# 21098133Listed by: GRAND REALTY SERVICES - New
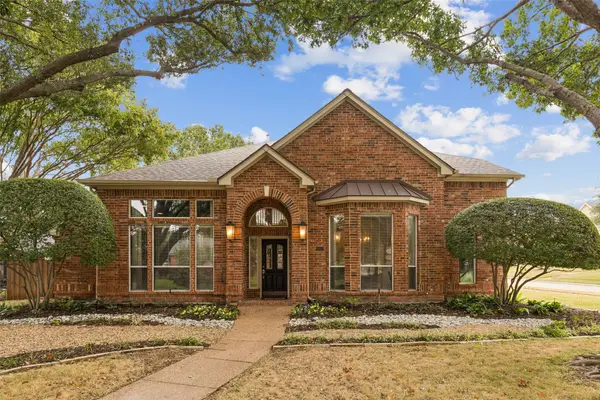 $749,999Active4 beds 4 baths3,285 sq. ft.
$749,999Active4 beds 4 baths3,285 sq. ft.6109 Trailwood Drive, Plano, TX 75024
MLS# 21100700Listed by: DUGGAN REALTY ADVISORS L.L.C. - New
 $425,000Active2.5 Acres
$425,000Active2.5 AcresTBD Ranch Estates Drive, Plano, TX 75074
MLS# 21098024Listed by: INTEGRITY PLUS REALTY LLC - New
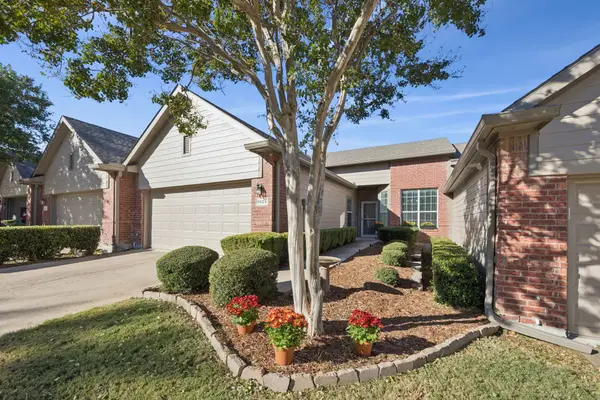 $339,999Active2 beds 2 baths1,402 sq. ft.
$339,999Active2 beds 2 baths1,402 sq. ft.9825 Kaufman Place, Plano, TX 75025
MLS# 21102061Listed by: C21 FINE HOMES JUDGE FITE - New
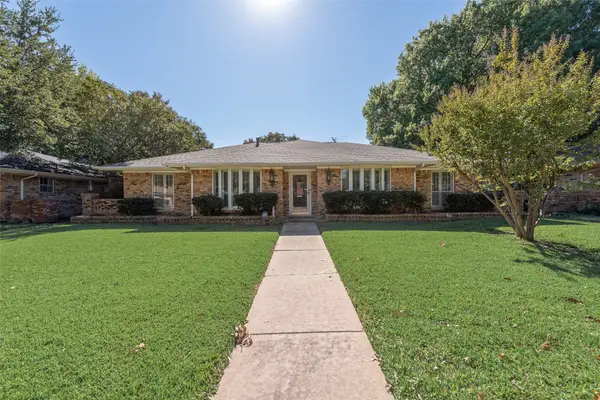 $429,000Active3 beds 3 baths2,148 sq. ft.
$429,000Active3 beds 3 baths2,148 sq. ft.1916 Ports O Call Drive, Plano, TX 75075
MLS# 21102014Listed by: SIMPLIFIED REAL ESTATE - New
 $459,990Active4 beds 3 baths2,841 sq. ft.
$459,990Active4 beds 3 baths2,841 sq. ft.7120 Van Gogh Drive, Royse City, TX 75189
MLS# 21102023Listed by: ULTIMA REAL ESTATE - New
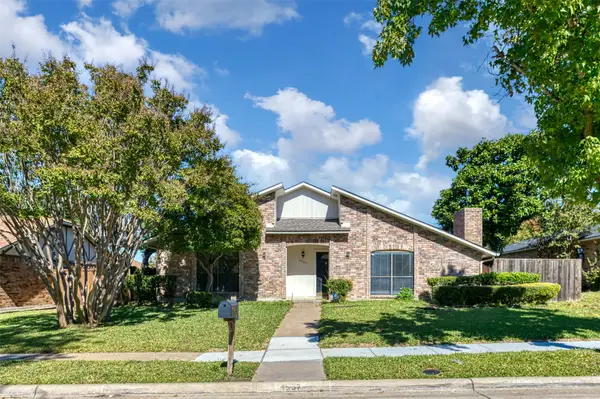 $439,900Active3 beds 2 baths2,175 sq. ft.
$439,900Active3 beds 2 baths2,175 sq. ft.4537 Fremont Ln, Plano, TX 75093
MLS# 21101994Listed by: FIRST CHOICE, REALTORS - Open Sat, 1 to 3pmNew
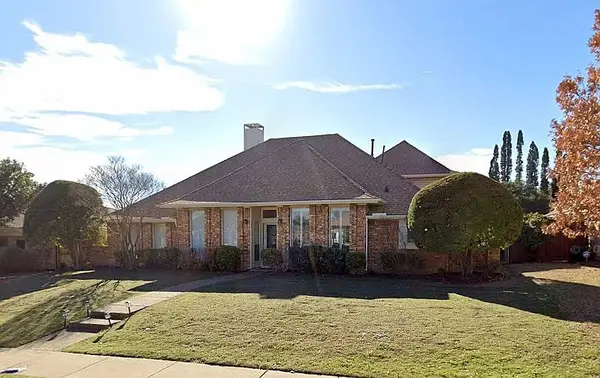 $635,000Active6 beds 4 baths3,791 sq. ft.
$635,000Active6 beds 4 baths3,791 sq. ft.3612 Arbuckle Drive, Plano, TX 75075
MLS# 21101895Listed by: EATON REALTY
