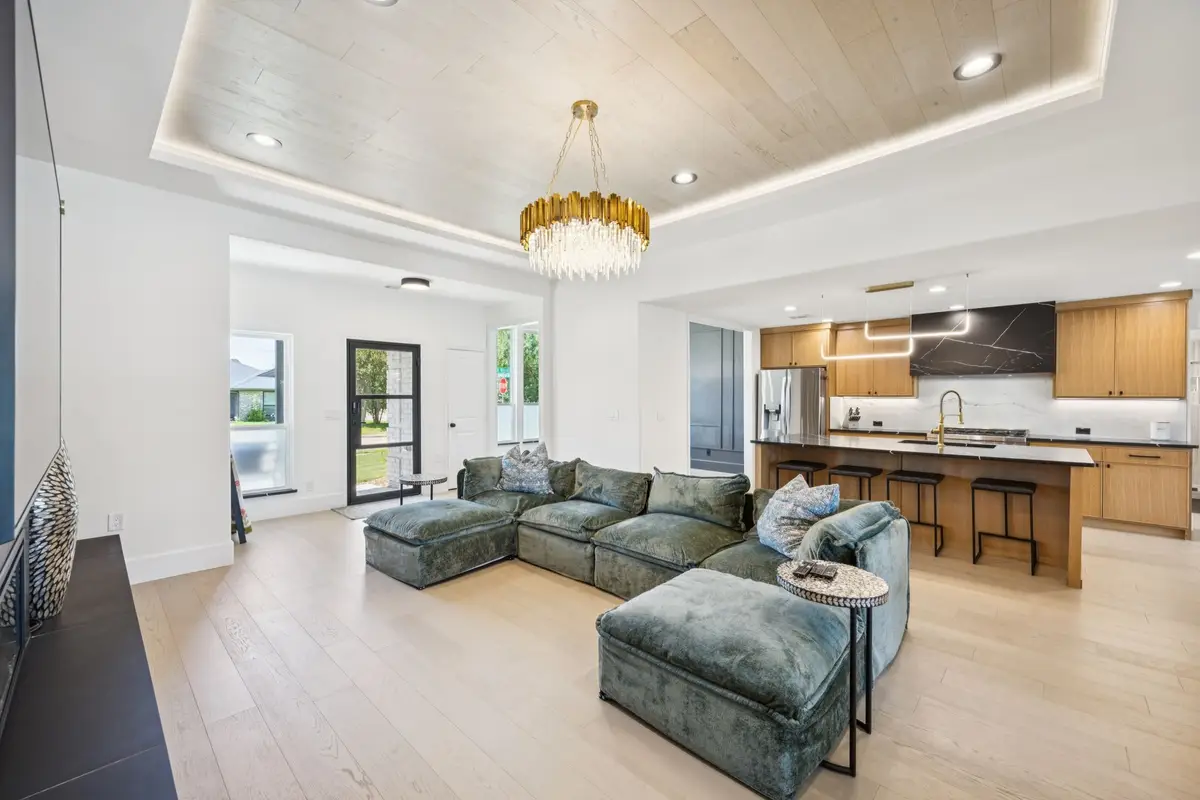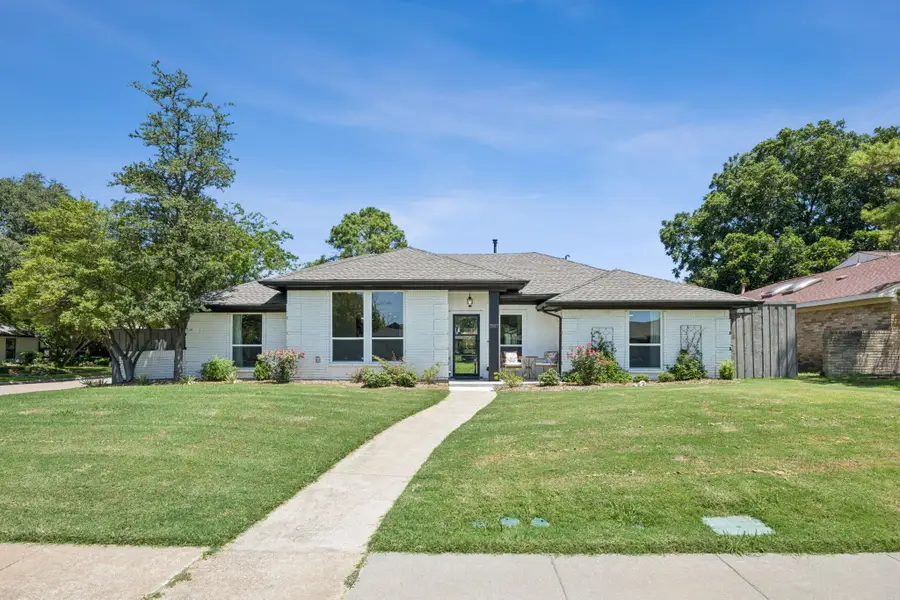3917 Fall Wheat Drive, Plano, TX 75075
Local realty services provided by:ERA Courtyard Real Estate



Listed by:shannon beitchman415-497-3710
Office:compass re texas, llc.
MLS#:21020295
Source:GDAR
Price summary
- Price:$689,000
- Price per sq. ft.:$265.1
About this home
FULLY UPDATED 4 bedroom home with a POOL in the heart of Plano. This home has been completely remodeled and exudes modern luxury with functional living. The open concept home features a gorgeous chef's kitchen with new stainless steel appliances, quartz countertops, and a 6-burner gas range. Hardwood floors, designer lighting and a dramatic fireplace seamlessly blend bold design with comfort. In addition to the spacious living room, the home boasts a formal dining room with a feature wall and an additional bonus room with a mounted wine rack. The primary bedroom overlooks the pool and has a spa-like bathroom and huge walk-in closet. The additional 3 bedrooms are spacious with generous closets. New energy efficient windows, a tankless water heater, and a brand new plumbing system ensure comfort and sustainability. Step outside to your own backyard oasis with a beautiful pool and covered patio. There is an additional dog run located on the side of the house for all of your furry friends. Walking distance to top-rated Saigling Elementary school and Cheyenne Park. Located conveniently near shopping, dining, and entertainment, this location can't be beat!
Contact an agent
Home facts
- Year built:1980
- Listing Id #:21020295
- Added:16 day(s) ago
- Updated:August 18, 2025 at 01:18 AM
Rooms and interior
- Bedrooms:4
- Total bathrooms:3
- Full bathrooms:3
- Living area:2,599 sq. ft.
Heating and cooling
- Cooling:Ceiling Fans, Central Air, Electric
- Heating:Central, Natural Gas
Structure and exterior
- Roof:Composition
- Year built:1980
- Building area:2,599 sq. ft.
- Lot area:0.21 Acres
Schools
- High school:Vines
- Middle school:Haggard
- Elementary school:Saigling
Finances and disclosures
- Price:$689,000
- Price per sq. ft.:$265.1
New listings near 3917 Fall Wheat Drive
- New
 $488,000Active3 beds 3 baths1,557 sq. ft.
$488,000Active3 beds 3 baths1,557 sq. ft.713 Kerrville Lane, Plano, TX 75075
MLS# 21035787Listed by: HOMESUSA.COM - New
 $397,500Active3 beds 2 baths1,891 sq. ft.
$397,500Active3 beds 2 baths1,891 sq. ft.1608 Belgrade Drive, Plano, TX 75023
MLS# 20998547Listed by: SALAS OF DALLAS HOMES - Open Sat, 3 to 5pmNew
 $685,000Active4 beds 4 baths2,981 sq. ft.
$685,000Active4 beds 4 baths2,981 sq. ft.3829 Elgin Drive, Plano, TX 75025
MLS# 21032833Listed by: KELLER WILLIAMS FRISCO STARS - New
 $415,000Active3 beds 2 baths1,694 sq. ft.
$415,000Active3 beds 2 baths1,694 sq. ft.1604 Stockton Trail, Plano, TX 75023
MLS# 21029336Listed by: CITIWIDE PROPERTIES CORP. - New
 $375,000Active3 beds 2 baths1,750 sq. ft.
$375,000Active3 beds 2 baths1,750 sq. ft.1304 Oakhill Drive, Plano, TX 75075
MLS# 21034583Listed by: NEW CENTURY REAL ESTATE - New
 $350,000Active3 beds 2 baths1,618 sq. ft.
$350,000Active3 beds 2 baths1,618 sq. ft.3505 Claymore Drive, Plano, TX 75075
MLS# 21031457Listed by: ELITE4REALTY, LLC - New
 $350,000Active4 beds 2 baths1,783 sq. ft.
$350,000Active4 beds 2 baths1,783 sq. ft.1617 Spanish Trail, Plano, TX 75023
MLS# 21034459Listed by: EBBY HALLIDAY, REALTORS - Open Sun, 3 to 5pmNew
 $375,000Active3 beds 3 baths1,569 sq. ft.
$375,000Active3 beds 3 baths1,569 sq. ft.933 Brookville Court, Plano, TX 75074
MLS# 21034140Listed by: CRESCENT REALTY GROUP - New
 $580,000Active4 beds 3 baths2,389 sq. ft.
$580,000Active4 beds 3 baths2,389 sq. ft.4049 Desert Mountain Drive, Plano, TX 75093
MLS# 21027494Listed by: EBBY HALLIDAY REALTORS - New
 $768,000Active4 beds 4 baths3,837 sq. ft.
$768,000Active4 beds 4 baths3,837 sq. ft.2905 White Dove Drive, Plano, TX 75093
MLS# 21034328Listed by: U PROPERTY MANAGEMENT
