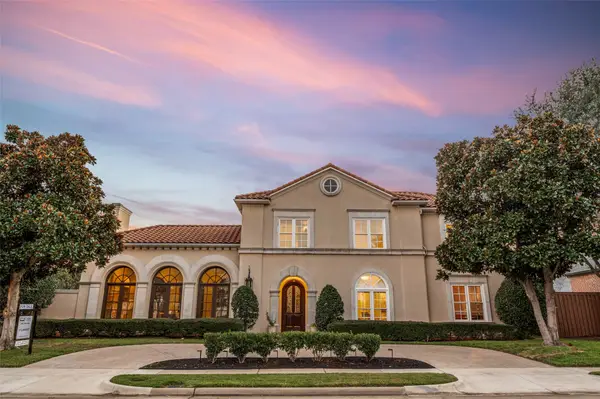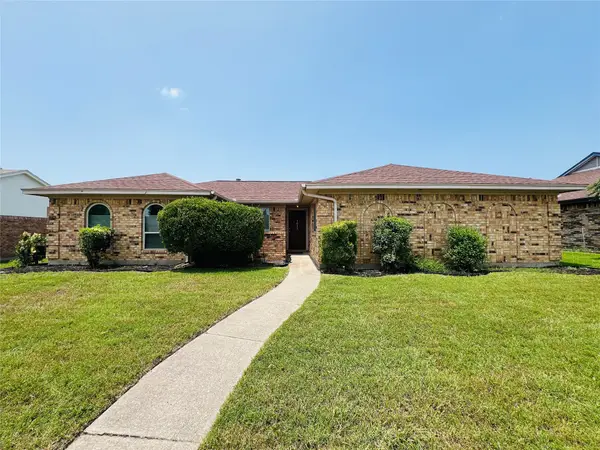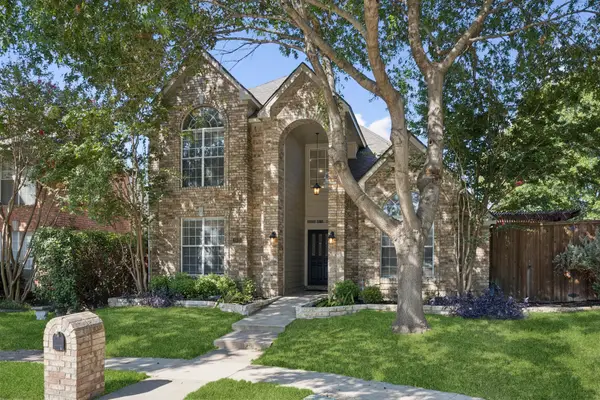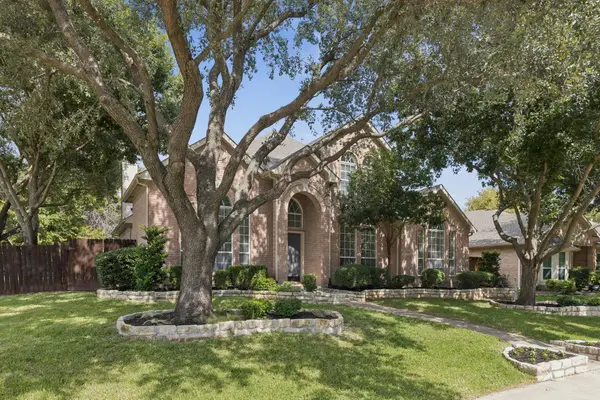3925 Branch Hollow Drive, Plano, TX 75023
Local realty services provided by:ERA Myers & Myers Realty
Listed by:kelly wassermann817-307-2303
Office:keller williams realty dpr
MLS#:21026625
Source:GDAR
Price summary
- Price:$335,000
- Price per sq. ft.:$216.97
About this home
Exceptional Opportunity in Park Forest, Plano...Situated on a serene, tree-lined street within the highly desirable Park Forest neighborhood, this well-maintained residence offers a rare opportunity to own a spacious 3-bedroom, 2-bath home in the heart of Plano. Known for its mature trees and welcoming community, Park Forest is a sought-after location for families and investors alike. Step inside to discover a bright and airy layout enhanced by neutral tones and abundant natural light—an ideal canvas for custom design. The inviting main living area features a vaulted ceiling w the formal dining room providing an elegant space for gatherings. The property’s private, fenced backyard showcases mature trees and a full sprinkler system, creating a tranquil outdoor retreat with minimal upkeep. Whether hosting a weekend barbecue or enjoying a quiet afternoon, this space delivers comfort and versatility. Residents will appreciate the convenience of walking distance to both elementary and middle schools, along with nearby access to shopping, dining, and entertainment options. Quick connectivity to Highway 75 ensures effortless commuting while preserving the charm of a quiet neighborhood setting. This home offers more than just comfortable living—it’s a blank slate brimming with potential. Don’t miss this outstanding opportunity to establish roots in one of Plano’s most cherished communities. Fresh paint 2025, SOD 2025, New carpet 2025 and repiped plumbing under home, July 2025.
Contact an agent
Home facts
- Year built:1974
- Listing ID #:21026625
- Added:53 day(s) ago
- Updated:October 03, 2025 at 11:43 AM
Rooms and interior
- Bedrooms:3
- Total bathrooms:2
- Full bathrooms:2
- Living area:1,544 sq. ft.
Structure and exterior
- Roof:Composition
- Year built:1974
- Building area:1,544 sq. ft.
- Lot area:0.19 Acres
Schools
- Middle school:Carpenter
- Elementary school:Christie
Finances and disclosures
- Price:$335,000
- Price per sq. ft.:$216.97
- Tax amount:$5,060
New listings near 3925 Branch Hollow Drive
- New
 $669,000Active5 beds 5 baths3,160 sq. ft.
$669,000Active5 beds 5 baths3,160 sq. ft.3121 Rocky Mountain Drive, Plano, TX 75025
MLS# 21053285Listed by: KELLER WILLIAMS REALTY DPR - New
 $1,799,000Active5 beds 5 baths5,314 sq. ft.
$1,799,000Active5 beds 5 baths5,314 sq. ft.5716 N Northbrook Drive, Plano, TX 75093
MLS# 21060946Listed by: COLDWELL BANKER APEX, REALTORS - New
 $460,000Active3 beds 2 baths2,266 sq. ft.
$460,000Active3 beds 2 baths2,266 sq. ft.5005 Andover Drive, Plano, TX 75023
MLS# 21077077Listed by: CARRIE LIN - Open Sat, 1 to 4pmNew
 $599,999Active4 beds 3 baths2,761 sq. ft.
$599,999Active4 beds 3 baths2,761 sq. ft.3317 Buckle Lane, Plano, TX 75023
MLS# 21036646Listed by: RE/MAX DALLAS SUBURBS - New
 $369,900Active3 beds 2 baths1,755 sq. ft.
$369,900Active3 beds 2 baths1,755 sq. ft.1013 Gannon Drive, Plano, TX 75025
MLS# 21076892Listed by: REAL PROPERTY MANAGEMENT FOCUS - Open Sat, 3 to 5pmNew
 $930,000Active4 beds 4 baths4,462 sq. ft.
$930,000Active4 beds 4 baths4,462 sq. ft.6616 Shadow Rock Drive, Plano, TX 75024
MLS# 21065968Listed by: LOCAL PRO REALTY LLC - Open Sat, 2 to 4pmNew
 $434,900Active3 beds 3 baths2,118 sq. ft.
$434,900Active3 beds 3 baths2,118 sq. ft.1925 Seminary Drive, Plano, TX 75075
MLS# 21067961Listed by: KELLER WILLIAMS REALTY ALLEN - New
 $499,900Active4 beds 3 baths2,621 sq. ft.
$499,900Active4 beds 3 baths2,621 sq. ft.3201 Heatherbrook Drive, Plano, TX 75074
MLS# 21070018Listed by: KELLER WILLIAMS REALTY - New
 $589,000Active4 beds 3 baths2,714 sq. ft.
$589,000Active4 beds 3 baths2,714 sq. ft.3901 Leon Drive, Plano, TX 75074
MLS# 21075980Listed by: COLDWELL BANKER APEX, REALTORS - Open Sat, 1 to 3pmNew
 $425,000Active3 beds 2 baths1,850 sq. ft.
$425,000Active3 beds 2 baths1,850 sq. ft.6549 Patricia Avenue, Plano, TX 75023
MLS# 21076325Listed by: KELLER WILLIAMS REALTY ALLEN
