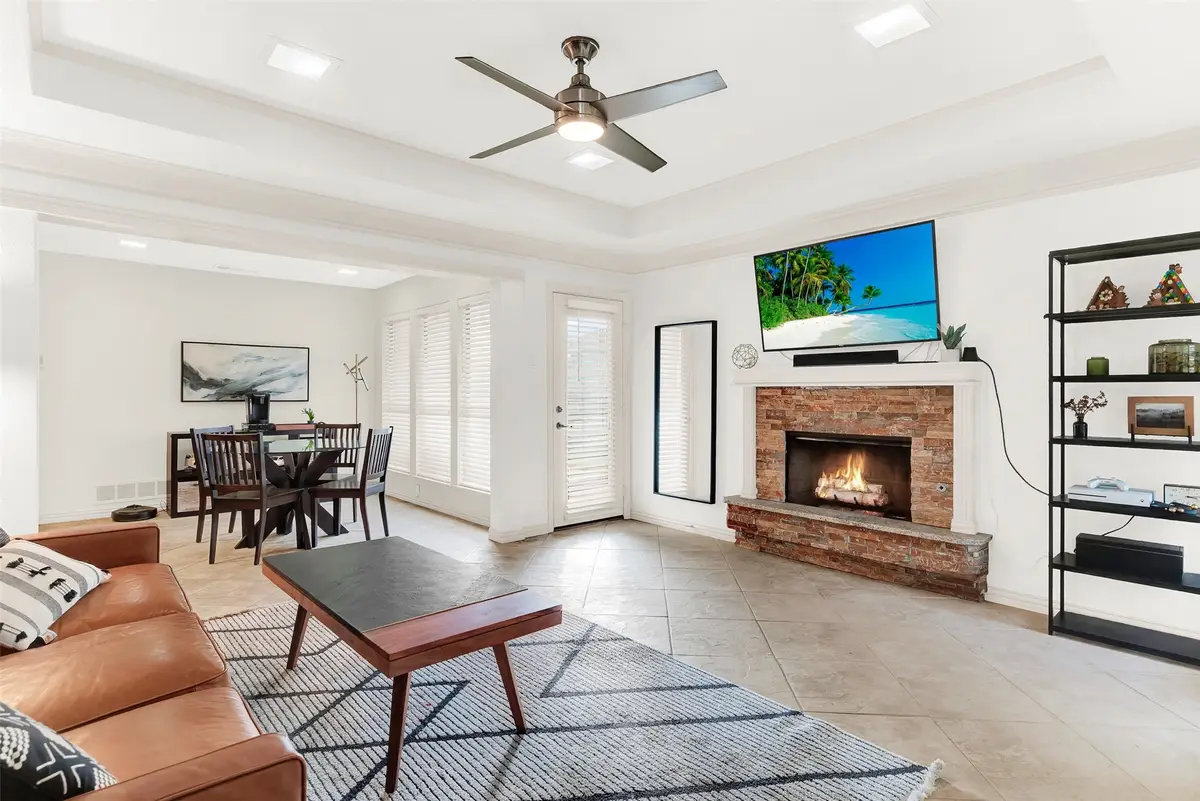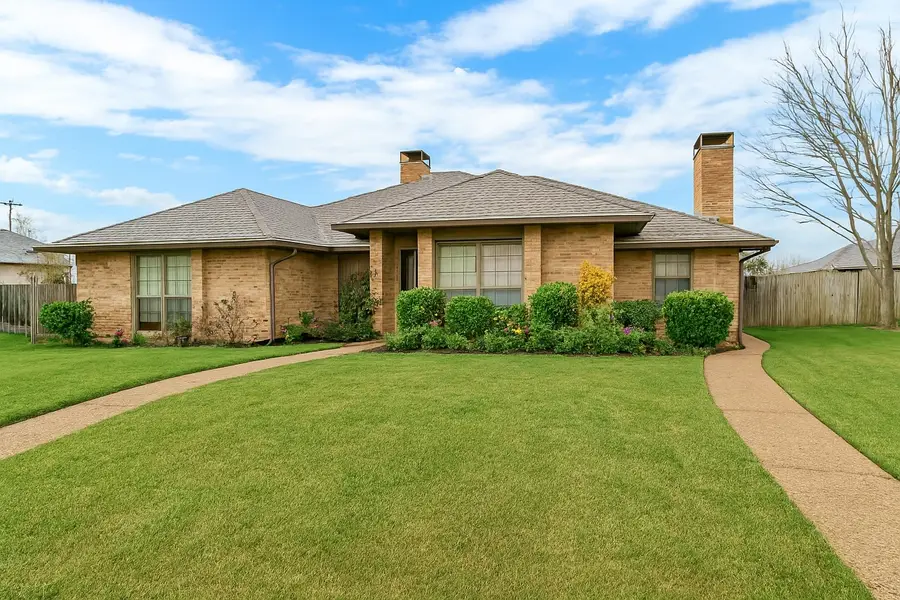4006 San Mateo Drive, Plano, TX 75093
Local realty services provided by:ERA Courtyard Real Estate



Listed by:emily johnson214-536-0026
Office:compass re texas, llc.
MLS#:21001765
Source:GDAR
Price summary
- Price:$299,900
- Price per sq. ft.:$207.11
About this home
Rare half-duplex in West Plano with both bedrooms on the 1st floor + 2nd floor bonus space, attached oversized 2-car garage, and private fenced in yard. LENDER CREDIT TOWARDS CLOSING COSTS UP TO 1% of the loan amount when working with our preferred lending team. Highly desirable location with easy access to Dallas North Tollway, N Central Expressway, and George Bush for easy commute in any direction. Minutes from tons of shopping and restaurants including HEB, Whole Foods, Trader Joes, and Central Market. Unbeatable entry price point into 75093 and Plano ISD. Stepping inside you’re greeted with tons of natural light and an open living-dining-kitchen space. The kitchen features granite countertops, breakfast bar, and pantry. Both bedrooms are generously sized with recently installed wood-look LVP, large walk-in closets and attached baths. Before heading upstairs don’t miss the large laundry room leading to the private 2-car garage. Upstairs you will find a bonus room perfect for an office, play-space, or flex space to fit your needs. Step outside onto the back patio and enjoy the private fenced in yard.
Contact an agent
Home facts
- Year built:1982
- Listing Id #:21001765
- Added:33 day(s) ago
- Updated:August 10, 2025 at 07:16 AM
Rooms and interior
- Bedrooms:2
- Total bathrooms:2
- Full bathrooms:2
- Living area:1,448 sq. ft.
Heating and cooling
- Cooling:Central Air, Electric
- Heating:Central, Natural Gas
Structure and exterior
- Roof:Composition
- Year built:1982
- Building area:1,448 sq. ft.
- Lot area:0.13 Acres
Schools
- High school:Jasper
- Middle school:Robinson
- Elementary school:Daffron
Finances and disclosures
- Price:$299,900
- Price per sq. ft.:$207.11
- Tax amount:$4,789
New listings near 4006 San Mateo Drive
- New
 $397,500Active3 beds 2 baths1,891 sq. ft.
$397,500Active3 beds 2 baths1,891 sq. ft.1608 Belgrade Drive, Plano, TX 75023
MLS# 20998547Listed by: SALAS OF DALLAS HOMES - Open Sat, 3 to 5pmNew
 $685,000Active4 beds 4 baths2,981 sq. ft.
$685,000Active4 beds 4 baths2,981 sq. ft.3829 Elgin Drive, Plano, TX 75025
MLS# 21032833Listed by: KELLER WILLIAMS FRISCO STARS - New
 $415,000Active3 beds 2 baths1,694 sq. ft.
$415,000Active3 beds 2 baths1,694 sq. ft.1604 Stockton Trail, Plano, TX 75023
MLS# 21029336Listed by: CITIWIDE PROPERTIES CORP. - New
 $375,000Active3 beds 2 baths1,750 sq. ft.
$375,000Active3 beds 2 baths1,750 sq. ft.1304 Oakhill Drive, Plano, TX 75075
MLS# 21034583Listed by: NEW CENTURY REAL ESTATE - New
 $350,000Active3 beds 2 baths1,618 sq. ft.
$350,000Active3 beds 2 baths1,618 sq. ft.3505 Claymore Drive, Plano, TX 75075
MLS# 21031457Listed by: ELITE4REALTY, LLC - New
 $350,000Active4 beds 2 baths1,783 sq. ft.
$350,000Active4 beds 2 baths1,783 sq. ft.1617 Spanish Trail, Plano, TX 75023
MLS# 21034459Listed by: EBBY HALLIDAY, REALTORS - Open Sun, 3 to 5pmNew
 $375,000Active3 beds 3 baths1,569 sq. ft.
$375,000Active3 beds 3 baths1,569 sq. ft.933 Brookville Court, Plano, TX 75074
MLS# 21034140Listed by: CRESCENT REALTY GROUP - New
 $580,000Active4 beds 3 baths2,389 sq. ft.
$580,000Active4 beds 3 baths2,389 sq. ft.4049 Desert Mountain Drive, Plano, TX 75093
MLS# 21027494Listed by: EBBY HALLIDAY REALTORS - New
 $768,000Active4 beds 4 baths3,837 sq. ft.
$768,000Active4 beds 4 baths3,837 sq. ft.2905 White Dove Drive, Plano, TX 75093
MLS# 21034328Listed by: U PROPERTY MANAGEMENT - New
 $489,990Active2 beds 3 baths2,213 sq. ft.
$489,990Active2 beds 3 baths2,213 sq. ft.813 Concan Drive, Plano, TX 75075
MLS# 21034154Listed by: BRIGHTLAND HOMES BROKERAGE, LLC
