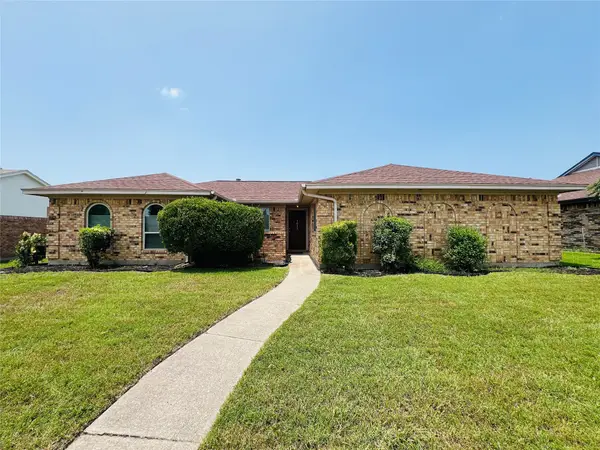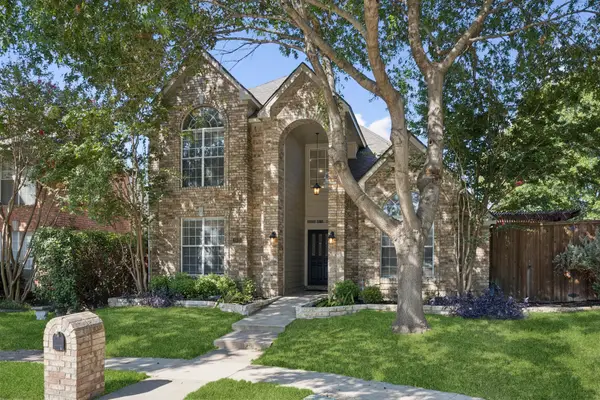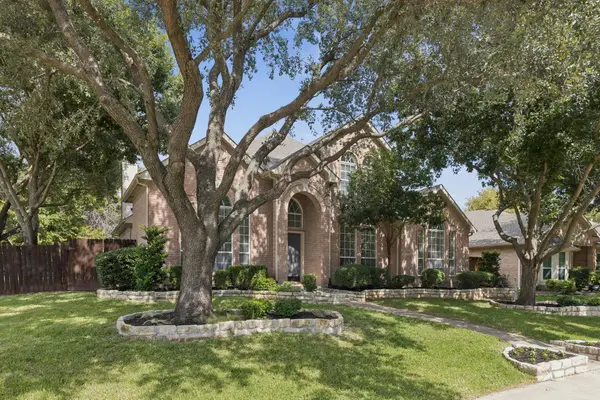4029 Laser Lane, Plano, TX 75023
Local realty services provided by:ERA Steve Cook & Co, Realtors
Listed by:sharon ketko972-841-3110
Office:sharon ketko realty
MLS#:20991524
Source:GDAR
Price summary
- Price:$599,000
- Price per sq. ft.:$172.97
About this home
This traditional home, one single owner with a 3 car garage is in a perfect Plano neighborhood and has a unique floorplan you'll want to customize and make your own! Includes a dual-zone AC system for enhanced climate control and energy efficiency. A large and sunny living room abounds with light, showcasing the brick gas log fireplace and plush carpeting. Opposite the living room is a sun room with large windows and easy access to the backyard! Perfect to sit an enjoy your favorite beverage and latest novel. The family room has a built-in desk and a wet bar. A few more steps brings you to the large breakfast nook with a built-in china cabinet and oversized walk-in pantry! The kitchen is made for a chef with Jennair smooth surface cooktop, Whirlpool oven, refrigerator and trash compactor and provides easy access to the formal dining room off the foyer. The primary suite is down with access to the sunroom. The primary bath has two walk-in closets, two vanities, large tub and separate shower! A second bedroom is down with a private bath. Two additional bedrooms are upstairs, sharing a jack-n-jill bath. The backyard is large with mature landscaping and soft grass, perfect for kids and pets. A Texas-sized 3 car garage has plenty of storage space! Close to Preston, DNT, Stonebriar Mall and Legacy West plus so much more.
Contact an agent
Home facts
- Year built:1981
- Listing ID #:20991524
- Added:78 day(s) ago
- Updated:October 03, 2025 at 07:27 AM
Rooms and interior
- Bedrooms:4
- Total bathrooms:4
- Full bathrooms:3
- Half bathrooms:1
- Living area:3,463 sq. ft.
Heating and cooling
- Cooling:Ceiling Fans, Central Air, Electric, Zoned
- Heating:Central, Natural Gas, Zoned
Structure and exterior
- Roof:Composition
- Year built:1981
- Building area:3,463 sq. ft.
- Lot area:0.28 Acres
Schools
- High school:Vines
- Middle school:Haggard
- Elementary school:Wells
Finances and disclosures
- Price:$599,000
- Price per sq. ft.:$172.97
- Tax amount:$9,541
New listings near 4029 Laser Lane
- Open Sat, 1 to 4pmNew
 $599,999Active4 beds 3 baths2,761 sq. ft.
$599,999Active4 beds 3 baths2,761 sq. ft.3317 Buckle Lane, Plano, TX 75023
MLS# 21036646Listed by: RE/MAX DALLAS SUBURBS - New
 $369,900Active3 beds 2 baths1,755 sq. ft.
$369,900Active3 beds 2 baths1,755 sq. ft.1013 Gannon Drive, Plano, TX 75025
MLS# 21076892Listed by: REAL PROPERTY MANAGEMENT FOCUS - Open Sat, 3 to 5pmNew
 $930,000Active4 beds 4 baths4,462 sq. ft.
$930,000Active4 beds 4 baths4,462 sq. ft.6616 Shadow Rock Drive, Plano, TX 75024
MLS# 21065968Listed by: LOCAL PRO REALTY LLC - Open Sat, 2 to 4pmNew
 $434,900Active3 beds 3 baths2,118 sq. ft.
$434,900Active3 beds 3 baths2,118 sq. ft.1925 Seminary Drive, Plano, TX 75075
MLS# 21067961Listed by: KELLER WILLIAMS REALTY ALLEN - New
 $499,900Active4 beds 3 baths2,621 sq. ft.
$499,900Active4 beds 3 baths2,621 sq. ft.3201 Heatherbrook Drive, Plano, TX 75074
MLS# 21070018Listed by: KELLER WILLIAMS REALTY - New
 $589,000Active4 beds 3 baths2,714 sq. ft.
$589,000Active4 beds 3 baths2,714 sq. ft.3901 Leon Drive, Plano, TX 75074
MLS# 21075980Listed by: COLDWELL BANKER APEX, REALTORS - Open Sat, 1 to 3pmNew
 $425,000Active3 beds 2 baths1,850 sq. ft.
$425,000Active3 beds 2 baths1,850 sq. ft.6549 Patricia Avenue, Plano, TX 75023
MLS# 21076325Listed by: KELLER WILLIAMS REALTY ALLEN - New
 $699,000Active4 beds 3 baths3,376 sq. ft.
$699,000Active4 beds 3 baths3,376 sq. ft.4425 Foxtail Lane, Plano, TX 75024
MLS# 21075810Listed by: EBBY HALLIDAY, REALTORS - Open Sat, 11am to 1pmNew
 $950,000Active5 beds 4 baths3,476 sq. ft.
$950,000Active5 beds 4 baths3,476 sq. ft.5020 Melbourne Drive, Plano, TX 75093
MLS# 21066577Listed by: E 5 REALTY - New
 $559,000Active4 beds 4 baths3,098 sq. ft.
$559,000Active4 beds 4 baths3,098 sq. ft.1417 Harrington Drive, Plano, TX 75075
MLS# 21076478Listed by: COLDWELL BANKER APEX, REALTORS
