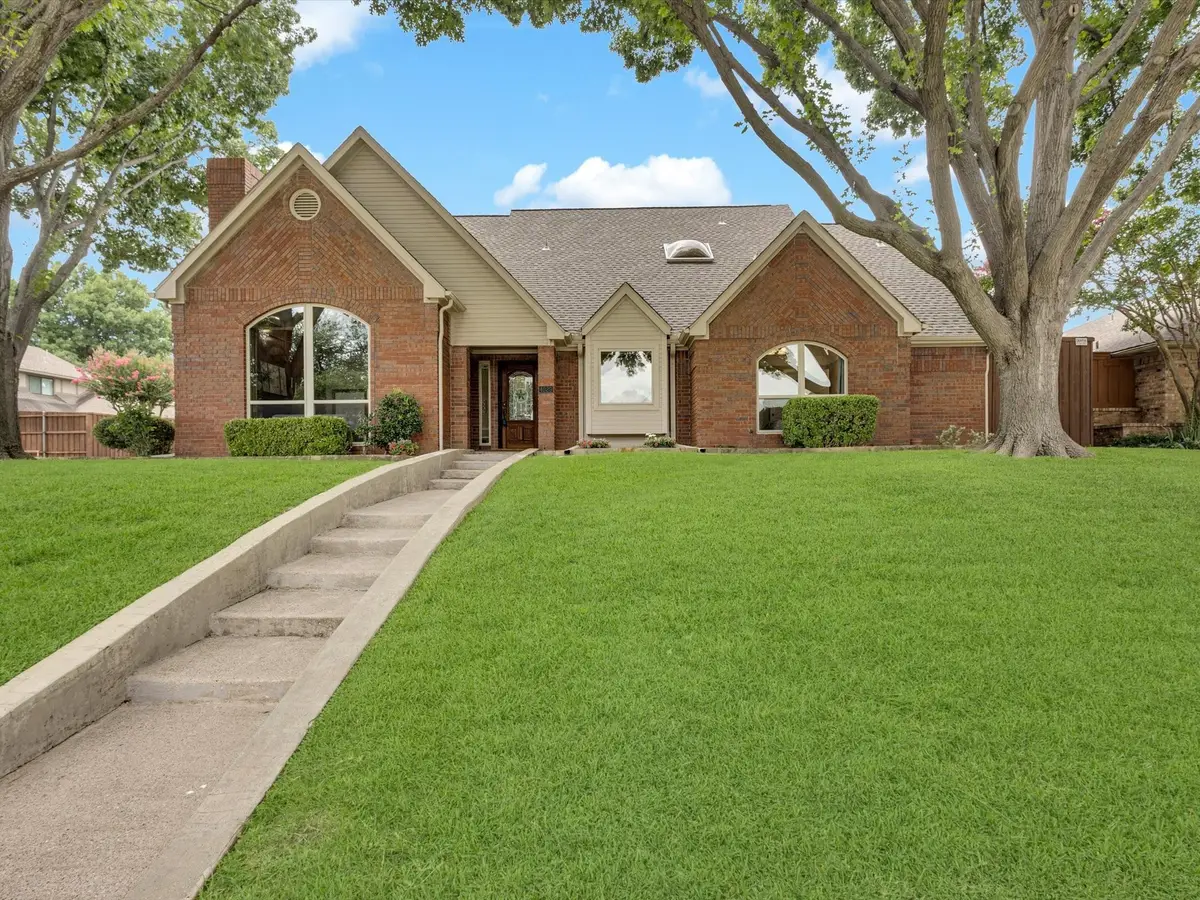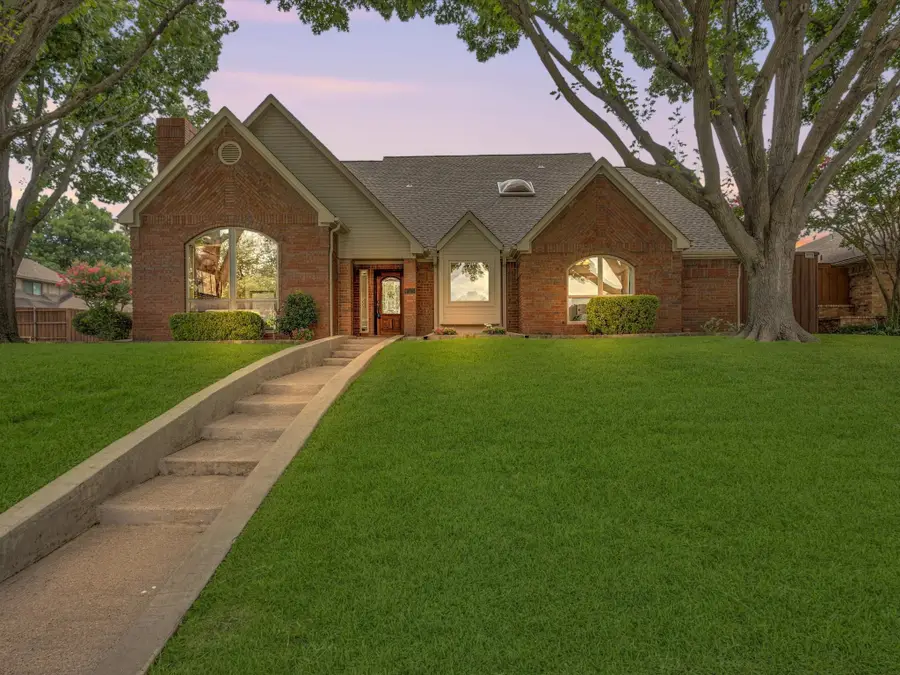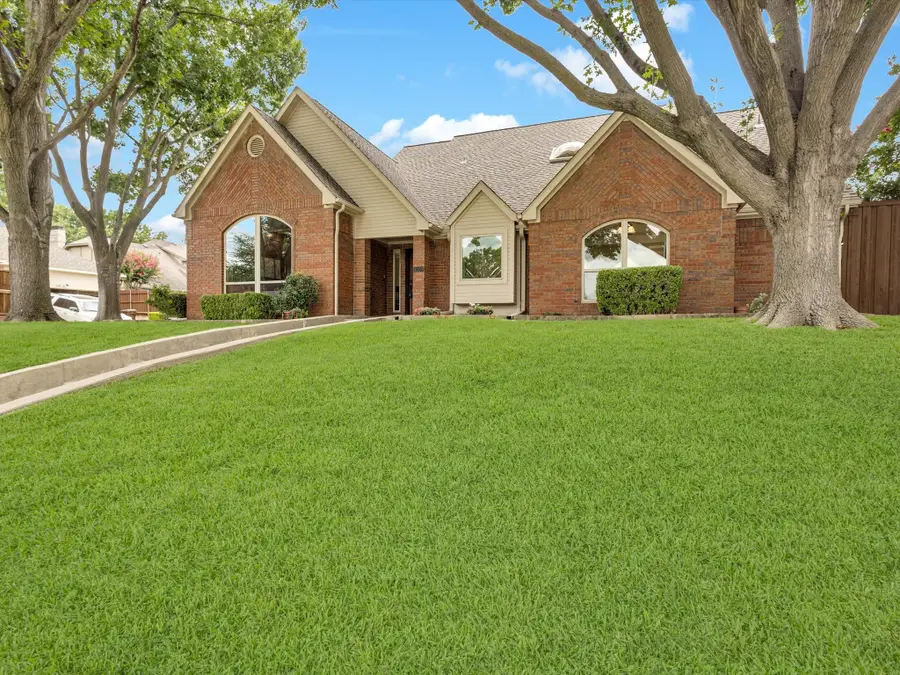4029 Tumbril Lane, Plano, TX 75023
Local realty services provided by:ERA Empower



Listed by:karli vasek
Office:ten twenty realty llc.
MLS#:20985643
Source:GDAR
Price summary
- Price:$585,000
- Price per sq. ft.:$205.12
About this home
Welcome to 4029 Tumbril Lane - centrally located gem in the heart of Plano! Welcome to this beautifully maintained home where all new exterior Hardie Board and exterior paint done in 2024, new gutters and covers 2024, water heater replaced 2024, French drains and irrigation in 2023, interior paint done in 2025, this home is just waiting for your personal touch! It has 4 bedrooms, 4 bathrooms that offers over 2,800 square feet of flexible living space. With two expansive living areas, two dining rooms, and a wet bar just off the kitchen, this home is perfect for entertaining. The primary suite is conveniently located on the main floor and features tray ceilings and a private bonus room with a charming window seat, perfect for a home office, nursery, gym, or cozy reading nook. Large primary bathroom with his and her sinks, vanity and 3 windows letting in tons of natural light. Engineered flooring throughout the entry way, dining room, kitchen, and den. Pool sized backyard with a board on board wood privacy fence with space to make it your own. Upstairs, you’ll find generously sized secondary bedrooms, each with large walk-in closets for ample storage, wall to wall windows and 2 full bathrooms. Located in Plano's top rated schools, zoned to Wells Elementary, near tons of shopping, dining, and major commuter routes, this home offers timeless charm, everyday functionality, and room to grow. Don’t miss your chance to call it home!
Contact an agent
Home facts
- Year built:1983
- Listing Id #:20985643
- Added:46 day(s) ago
- Updated:August 18, 2025 at 01:18 AM
Rooms and interior
- Bedrooms:4
- Total bathrooms:4
- Full bathrooms:3
- Half bathrooms:1
- Living area:2,852 sq. ft.
Heating and cooling
- Cooling:Ceiling Fans, Central Air
- Heating:Central, Natural Gas
Structure and exterior
- Roof:Composition
- Year built:1983
- Building area:2,852 sq. ft.
- Lot area:0.25 Acres
Schools
- High school:Vines
- Middle school:Haggard
- Elementary school:Wells
Finances and disclosures
- Price:$585,000
- Price per sq. ft.:$205.12
- Tax amount:$8,772
New listings near 4029 Tumbril Lane
- New
 $397,500Active3 beds 2 baths1,891 sq. ft.
$397,500Active3 beds 2 baths1,891 sq. ft.1608 Belgrade Drive, Plano, TX 75023
MLS# 20998547Listed by: SALAS OF DALLAS HOMES - Open Sat, 3 to 5pmNew
 $685,000Active4 beds 4 baths2,981 sq. ft.
$685,000Active4 beds 4 baths2,981 sq. ft.3829 Elgin Drive, Plano, TX 75025
MLS# 21032833Listed by: KELLER WILLIAMS FRISCO STARS - New
 $415,000Active3 beds 2 baths1,694 sq. ft.
$415,000Active3 beds 2 baths1,694 sq. ft.1604 Stockton Trail, Plano, TX 75023
MLS# 21029336Listed by: CITIWIDE PROPERTIES CORP. - New
 $375,000Active3 beds 2 baths1,750 sq. ft.
$375,000Active3 beds 2 baths1,750 sq. ft.1304 Oakhill Drive, Plano, TX 75075
MLS# 21034583Listed by: NEW CENTURY REAL ESTATE - New
 $350,000Active3 beds 2 baths1,618 sq. ft.
$350,000Active3 beds 2 baths1,618 sq. ft.3505 Claymore Drive, Plano, TX 75075
MLS# 21031457Listed by: ELITE4REALTY, LLC - New
 $350,000Active4 beds 2 baths1,783 sq. ft.
$350,000Active4 beds 2 baths1,783 sq. ft.1617 Spanish Trail, Plano, TX 75023
MLS# 21034459Listed by: EBBY HALLIDAY, REALTORS - Open Sun, 3 to 5pmNew
 $375,000Active3 beds 3 baths1,569 sq. ft.
$375,000Active3 beds 3 baths1,569 sq. ft.933 Brookville Court, Plano, TX 75074
MLS# 21034140Listed by: CRESCENT REALTY GROUP - New
 $580,000Active4 beds 3 baths2,389 sq. ft.
$580,000Active4 beds 3 baths2,389 sq. ft.4049 Desert Mountain Drive, Plano, TX 75093
MLS# 21027494Listed by: EBBY HALLIDAY REALTORS - New
 $768,000Active4 beds 4 baths3,837 sq. ft.
$768,000Active4 beds 4 baths3,837 sq. ft.2905 White Dove Drive, Plano, TX 75093
MLS# 21034328Listed by: U PROPERTY MANAGEMENT - New
 $489,990Active2 beds 3 baths2,213 sq. ft.
$489,990Active2 beds 3 baths2,213 sq. ft.813 Concan Drive, Plano, TX 75075
MLS# 21034154Listed by: BRIGHTLAND HOMES BROKERAGE, LLC
