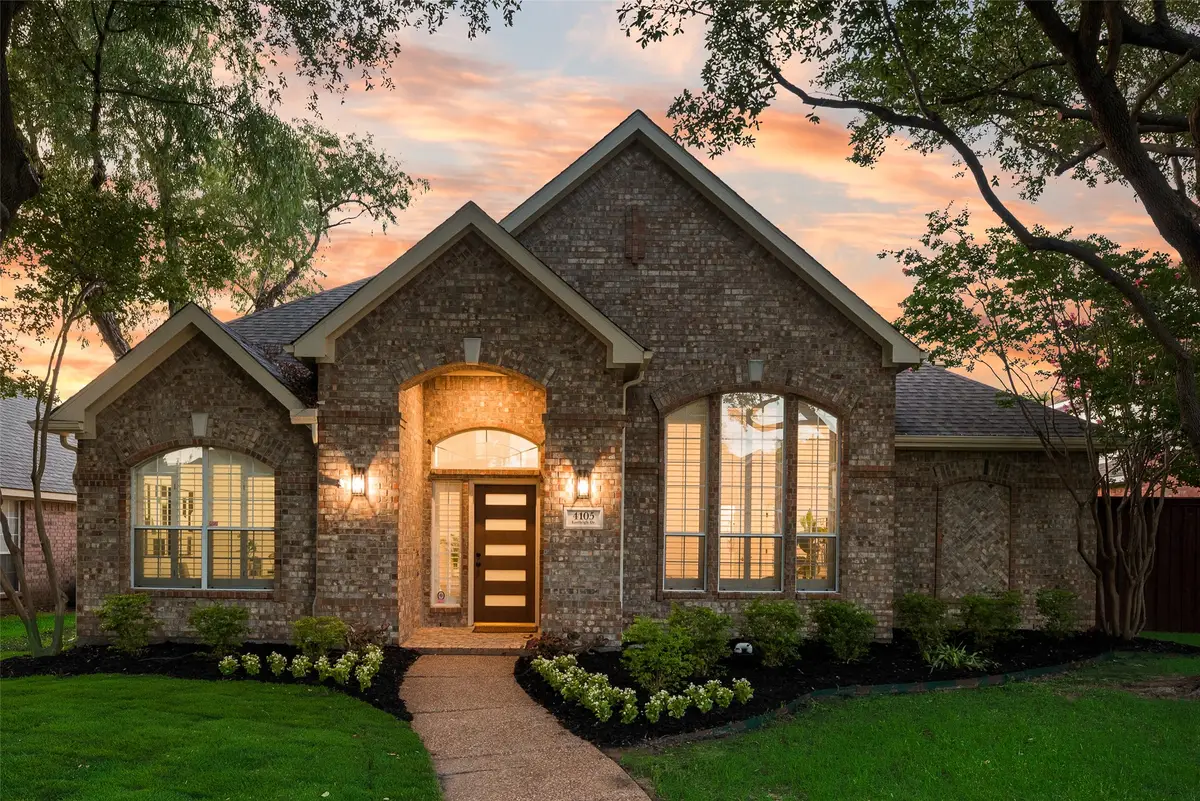4105 Eastleigh Drive, Plano, TX 75024
Local realty services provided by:ERA Empower



Listed by:heather baker469-621-0081
Office:c21 fine homes judge fite
MLS#:20980408
Source:GDAR
Price summary
- Price:$709,900
- Price per sq. ft.:$221.91
- Monthly HOA dues:$29.17
About this home
Welcome to 4105 Eastleigh Drive Plano in Stonehaven Estates! This beautifully updated home boasts 4 bedrooms with one that can used as an office, 3 full bathrooms, 2 dining areas, 2 living areas downstairs, a gorgeous fireplace, nice sized bonus room upstairs AND an Amazing inground Pool and Spa with water feature in the backyard!!! Recently updated with Quartz counters, custom backsplash, custom cabinets, Stainless appliances include a Bosch Oven, new Microwave and dishwasher, undermount sink and faucet! New Custom backsplash tile in kitchen and Primary Shower! New LVP floors that were just installed! New carpet on the stairs, new custom landscaping giving amazing curb appeal, New Roof 2023 and much more!!! Come on out and see us! All this could be yours! Located off Preston Ridge Trail and Stonehaven Drive close to and zoned for highly acclaimed Plano schools, walking trails, retail shopping and 121 freeway access!
Contact an agent
Home facts
- Year built:1996
- Listing Id #:20980408
- Added:52 day(s) ago
- Updated:August 11, 2025 at 04:39 PM
Rooms and interior
- Bedrooms:4
- Total bathrooms:3
- Full bathrooms:3
- Living area:3,199 sq. ft.
Heating and cooling
- Cooling:Ceiling Fans, Central Air, Electric
- Heating:Central, Electric
Structure and exterior
- Roof:Composition
- Year built:1996
- Building area:3,199 sq. ft.
- Lot area:0.17 Acres
Schools
- High school:Jasper
- Middle school:Rice
- Elementary school:Wyatt
Finances and disclosures
- Price:$709,900
- Price per sq. ft.:$221.91
- Tax amount:$10,820
New listings near 4105 Eastleigh Drive
- New
 $488,000Active3 beds 3 baths1,557 sq. ft.
$488,000Active3 beds 3 baths1,557 sq. ft.713 Kerrville Lane, Plano, TX 75075
MLS# 21035787Listed by: HOMESUSA.COM - New
 $397,500Active3 beds 2 baths1,891 sq. ft.
$397,500Active3 beds 2 baths1,891 sq. ft.1608 Belgrade Drive, Plano, TX 75023
MLS# 20998547Listed by: SALAS OF DALLAS HOMES - Open Sat, 3 to 5pmNew
 $685,000Active4 beds 4 baths2,981 sq. ft.
$685,000Active4 beds 4 baths2,981 sq. ft.3829 Elgin Drive, Plano, TX 75025
MLS# 21032833Listed by: KELLER WILLIAMS FRISCO STARS - New
 $415,000Active3 beds 2 baths1,694 sq. ft.
$415,000Active3 beds 2 baths1,694 sq. ft.1604 Stockton Trail, Plano, TX 75023
MLS# 21029336Listed by: CITIWIDE PROPERTIES CORP. - New
 $375,000Active3 beds 2 baths1,750 sq. ft.
$375,000Active3 beds 2 baths1,750 sq. ft.1304 Oakhill Drive, Plano, TX 75075
MLS# 21034583Listed by: NEW CENTURY REAL ESTATE - New
 $350,000Active3 beds 2 baths1,618 sq. ft.
$350,000Active3 beds 2 baths1,618 sq. ft.3505 Claymore Drive, Plano, TX 75075
MLS# 21031457Listed by: ELITE4REALTY, LLC - New
 $350,000Active4 beds 2 baths1,783 sq. ft.
$350,000Active4 beds 2 baths1,783 sq. ft.1617 Spanish Trail, Plano, TX 75023
MLS# 21034459Listed by: EBBY HALLIDAY, REALTORS - Open Sun, 3 to 5pmNew
 $375,000Active3 beds 3 baths1,569 sq. ft.
$375,000Active3 beds 3 baths1,569 sq. ft.933 Brookville Court, Plano, TX 75074
MLS# 21034140Listed by: CRESCENT REALTY GROUP - New
 $580,000Active4 beds 3 baths2,389 sq. ft.
$580,000Active4 beds 3 baths2,389 sq. ft.4049 Desert Mountain Drive, Plano, TX 75093
MLS# 21027494Listed by: EBBY HALLIDAY REALTORS - New
 $768,000Active4 beds 4 baths3,837 sq. ft.
$768,000Active4 beds 4 baths3,837 sq. ft.2905 White Dove Drive, Plano, TX 75093
MLS# 21034328Listed by: U PROPERTY MANAGEMENT
