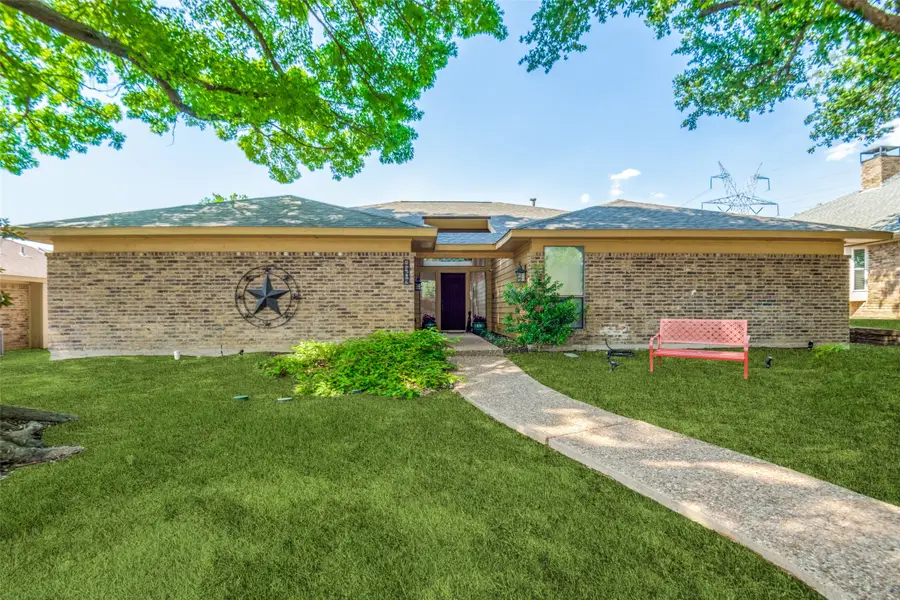4309 Eldorado Drive, Plano, TX 75093
Local realty services provided by:ERA Steve Cook & Co, Realtors



Listed by:cindy mccarty469-693-4989
Office:cindy mccarty & associates
MLS#:20947882
Source:GDAR
Price summary
- Price:$509,000
- Price per sq. ft.:$211.47
About this home
This beautifully updated one-story, four bedroom modern home is perfectly located in exclusive West Plano! Within the highly acclaimed Plano School District. One block from the Dr. Henry Beaty Childhood School and adjacent to the Eldorado Park! Walk to the scenic park and enjoy nature, playgrounds, picnic areas and trails! The Preston Ridge Trail is easily accessible for biking! Within 5 minutes of this gorgeous home are a multitude of shopping and dining options at the Park and Preston area including Whole Foods and Trader Joes! North Dallas Tollway and George Bush Turnpike within a few minutes to commute in all directions!
Enjoy the Texas summer cooling off in your sparkling pool and relaxing in the hot-tub! The floorplan is open and designed for entertaining! The living room features a floor to ceiling brick fireplace, exposed wood beams in the vaulted ceilings and a wet-bar in the formal dining room. Each room is surrounded by a wall of windows for abundant natural light along with huge skylights. The backyard is a private oasis surrounded by an 8-foot, board-on-board cedar privacy fence that encompasses the driveway with a sliding gate. Use the driveway as a sports court. The gate can easily be converted to electric for a quick entry.
Numerous updates throughout including cabinets, countertops, flooring, fixtures and paint. Kitchen appliances include the SS refrigerator! Spacious primary bedroom has recessed ceiling, two separate closets and large primary bath! Split bedroom floorplan with the three additional bedrooms and bath on opposite wing of the home. Beautiful lot with towering trees for extra shade and a feel of nature.
Start the summer in your beautiful new Plano home and celebrate 4th of July splashing in your pool!!
Contact an agent
Home facts
- Year built:1981
- Listing Id #:20947882
- Added:76 day(s) ago
- Updated:August 16, 2025 at 04:41 AM
Rooms and interior
- Bedrooms:4
- Total bathrooms:2
- Full bathrooms:2
- Living area:2,407 sq. ft.
Heating and cooling
- Cooling:Ceiling Fans, Central Air, Electric
- Heating:Central, Fireplaces
Structure and exterior
- Roof:Composition
- Year built:1981
- Building area:2,407 sq. ft.
- Lot area:0.19 Acres
Schools
- High school:Vines
- Middle school:Wilson
- Elementary school:Weatherfor
Finances and disclosures
- Price:$509,000
- Price per sq. ft.:$211.47
- Tax amount:$6,950
New listings near 4309 Eldorado Drive
- New
 $397,500Active3 beds 2 baths1,891 sq. ft.
$397,500Active3 beds 2 baths1,891 sq. ft.1608 Belgrade Drive, Plano, TX 75023
MLS# 20998547Listed by: SALAS OF DALLAS HOMES - Open Sat, 3 to 5pmNew
 $685,000Active4 beds 4 baths2,981 sq. ft.
$685,000Active4 beds 4 baths2,981 sq. ft.3829 Elgin Drive, Plano, TX 75025
MLS# 21032833Listed by: KELLER WILLIAMS FRISCO STARS - New
 $415,000Active3 beds 2 baths1,694 sq. ft.
$415,000Active3 beds 2 baths1,694 sq. ft.1604 Stockton Trail, Plano, TX 75023
MLS# 21029336Listed by: CITIWIDE PROPERTIES CORP. - New
 $375,000Active3 beds 2 baths1,750 sq. ft.
$375,000Active3 beds 2 baths1,750 sq. ft.1304 Oakhill Drive, Plano, TX 75075
MLS# 21034583Listed by: NEW CENTURY REAL ESTATE - New
 $350,000Active3 beds 2 baths1,618 sq. ft.
$350,000Active3 beds 2 baths1,618 sq. ft.3505 Claymore Drive, Plano, TX 75075
MLS# 21031457Listed by: ELITE4REALTY, LLC - New
 $350,000Active4 beds 2 baths1,783 sq. ft.
$350,000Active4 beds 2 baths1,783 sq. ft.1617 Spanish Trail, Plano, TX 75023
MLS# 21034459Listed by: EBBY HALLIDAY, REALTORS - Open Sun, 3 to 5pmNew
 $375,000Active3 beds 3 baths1,569 sq. ft.
$375,000Active3 beds 3 baths1,569 sq. ft.933 Brookville Court, Plano, TX 75074
MLS# 21034140Listed by: CRESCENT REALTY GROUP - New
 $580,000Active4 beds 3 baths2,389 sq. ft.
$580,000Active4 beds 3 baths2,389 sq. ft.4049 Desert Mountain Drive, Plano, TX 75093
MLS# 21027494Listed by: EBBY HALLIDAY REALTORS - New
 $768,000Active4 beds 4 baths3,837 sq. ft.
$768,000Active4 beds 4 baths3,837 sq. ft.2905 White Dove Drive, Plano, TX 75093
MLS# 21034328Listed by: U PROPERTY MANAGEMENT - New
 $489,990Active2 beds 3 baths2,213 sq. ft.
$489,990Active2 beds 3 baths2,213 sq. ft.813 Concan Drive, Plano, TX 75075
MLS# 21034154Listed by: BRIGHTLAND HOMES BROKERAGE, LLC
