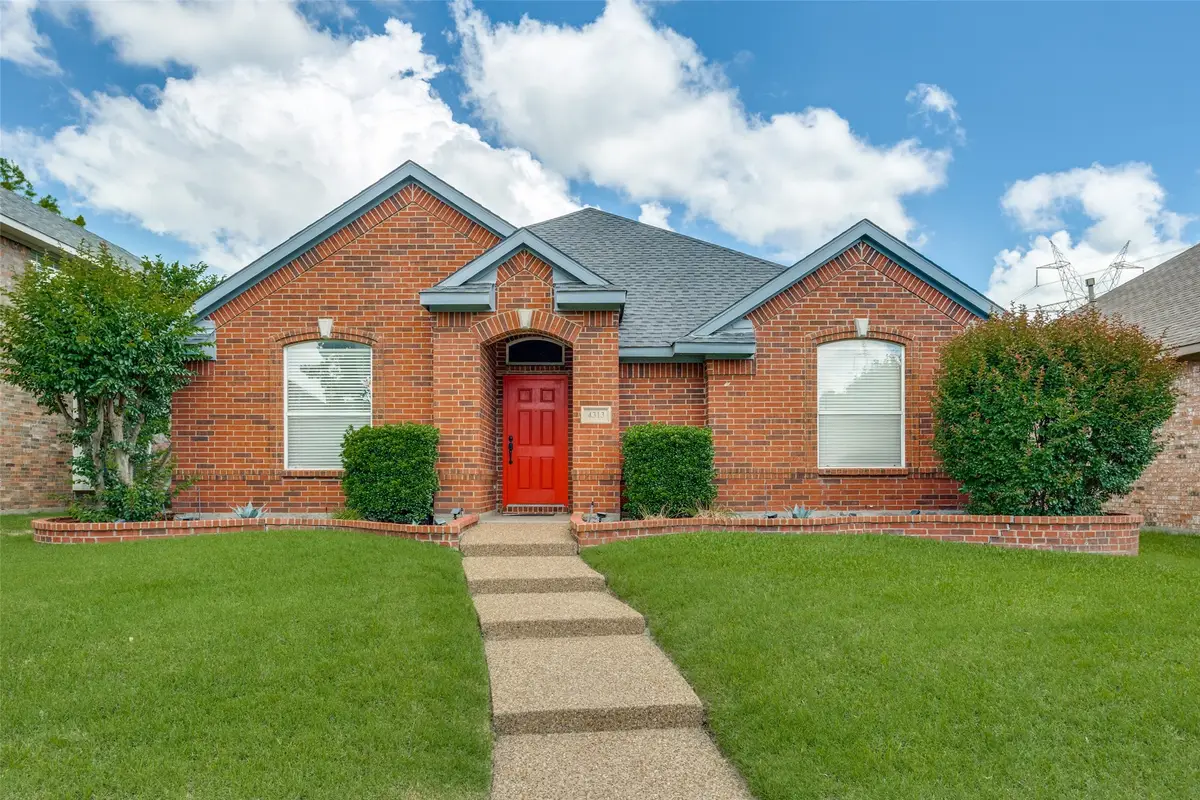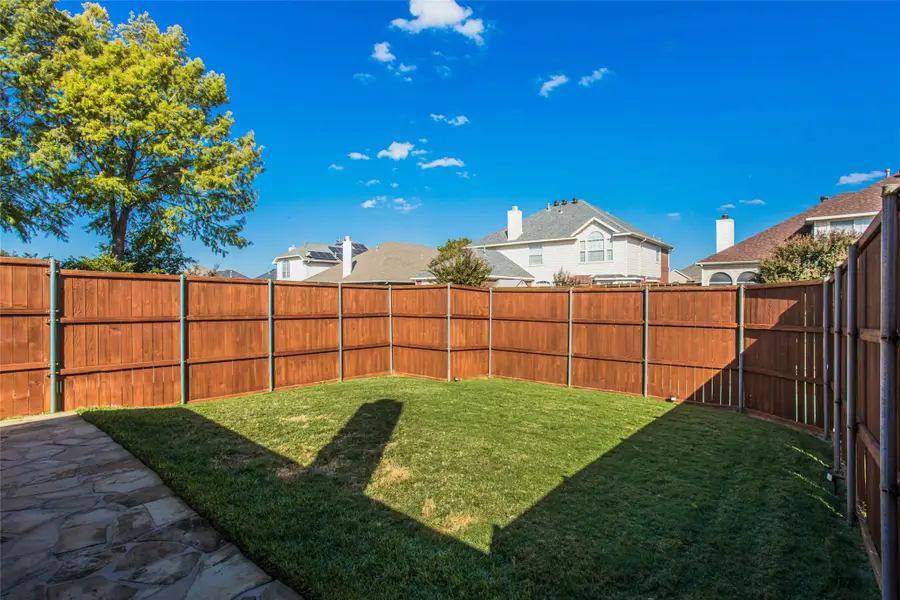4313 Stromboli Drive, Plano, TX 75093
Local realty services provided by:ERA Myers & Myers Realty



Listed by:carol king ringo972-783-0000
Office:ebby halliday, realtors
MLS#:20938419
Source:GDAR
Price summary
- Price:$429,900
- Price per sq. ft.:$275.4
- Monthly HOA dues:$50
About this home
Motivated seller has reduced listing price of this charming one-story home. Located in North Plano, the prime location offers the best of suburban living. Conveniently positioned between Preston and Coit Road, south of Spring Creek, this residence provides easy access to everything you need. Enjoy proximity to a wealth of shopping and dining options, plus a quick commute in any direction via three major tollways: North Dallas, Sam Rayburn, and President George Bush. Medical facilities: Baylor, Medical City, and Texas Health Presbyterian hospitals are also within easy reach.
This adorable home is not only conveniently located but also boasts fantastic amenities right outside your door. You're just steps away from the neighborhood pool and the scenic Preston Ridge Hike and Bike Trail. Inside, the home offers a seamless flow with easy-care solid surface floors throughout – no carpet here! The primary bedroom is a true retreat, featuring a spacious walk-in closet and an ensuite bath complete with a separate tub and shower. The secondary bedrooms are generously sized. The home's open-concept design creates a bright and airy atmosphere. The kitchen showcases granite counters, a breakfast bar, and comes equipped with a refrigerator, built-in appliances plus a countertop microwave. Relax in the inviting living room which features a corner fireplace and a picturesque view of the backyard. A grand foyer with a stunning painted faux brick arch creates a memorable first impression. Outside, the property is meticulously landscaped with a sprinkler system, while the spacious backyard offers an 8-foot privacy fence and a large stone & concrete patio – ideal for entertaining or simply unwinding.
Contact an agent
Home facts
- Year built:1998
- Listing Id #:20938419
- Added:94 day(s) ago
- Updated:August 18, 2025 at 06:42 PM
Rooms and interior
- Bedrooms:3
- Total bathrooms:2
- Full bathrooms:2
- Living area:1,561 sq. ft.
Heating and cooling
- Cooling:Ceiling Fans, Central Air, Electric
- Heating:Central, Electric
Structure and exterior
- Roof:Composition
- Year built:1998
- Building area:1,561 sq. ft.
- Lot area:0.14 Acres
Schools
- High school:Jasper
- Middle school:Robinson
- Elementary school:Daffron
Finances and disclosures
- Price:$429,900
- Price per sq. ft.:$275.4
- Tax amount:$6,462
New listings near 4313 Stromboli Drive
- New
 $397,500Active3 beds 2 baths1,891 sq. ft.
$397,500Active3 beds 2 baths1,891 sq. ft.1608 Belgrade Drive, Plano, TX 75023
MLS# 20998547Listed by: SALAS OF DALLAS HOMES - Open Sat, 3 to 5pmNew
 $685,000Active4 beds 4 baths2,981 sq. ft.
$685,000Active4 beds 4 baths2,981 sq. ft.3829 Elgin Drive, Plano, TX 75025
MLS# 21032833Listed by: KELLER WILLIAMS FRISCO STARS - New
 $415,000Active3 beds 2 baths1,694 sq. ft.
$415,000Active3 beds 2 baths1,694 sq. ft.1604 Stockton Trail, Plano, TX 75023
MLS# 21029336Listed by: CITIWIDE PROPERTIES CORP. - New
 $375,000Active3 beds 2 baths1,750 sq. ft.
$375,000Active3 beds 2 baths1,750 sq. ft.1304 Oakhill Drive, Plano, TX 75075
MLS# 21034583Listed by: NEW CENTURY REAL ESTATE - New
 $350,000Active3 beds 2 baths1,618 sq. ft.
$350,000Active3 beds 2 baths1,618 sq. ft.3505 Claymore Drive, Plano, TX 75075
MLS# 21031457Listed by: ELITE4REALTY, LLC - New
 $350,000Active4 beds 2 baths1,783 sq. ft.
$350,000Active4 beds 2 baths1,783 sq. ft.1617 Spanish Trail, Plano, TX 75023
MLS# 21034459Listed by: EBBY HALLIDAY, REALTORS - Open Sun, 3 to 5pmNew
 $375,000Active3 beds 3 baths1,569 sq. ft.
$375,000Active3 beds 3 baths1,569 sq. ft.933 Brookville Court, Plano, TX 75074
MLS# 21034140Listed by: CRESCENT REALTY GROUP - New
 $580,000Active4 beds 3 baths2,389 sq. ft.
$580,000Active4 beds 3 baths2,389 sq. ft.4049 Desert Mountain Drive, Plano, TX 75093
MLS# 21027494Listed by: EBBY HALLIDAY REALTORS - New
 $768,000Active4 beds 4 baths3,837 sq. ft.
$768,000Active4 beds 4 baths3,837 sq. ft.2905 White Dove Drive, Plano, TX 75093
MLS# 21034328Listed by: U PROPERTY MANAGEMENT - New
 $489,990Active2 beds 3 baths2,213 sq. ft.
$489,990Active2 beds 3 baths2,213 sq. ft.813 Concan Drive, Plano, TX 75075
MLS# 21034154Listed by: BRIGHTLAND HOMES BROKERAGE, LLC
