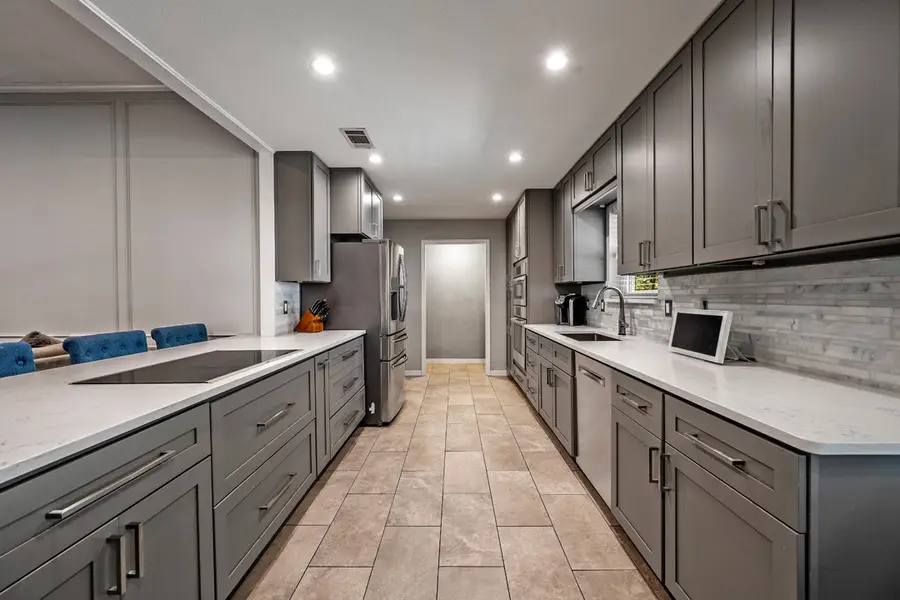4317 Denver Drive, Plano, TX 75093
Local realty services provided by:ERA Myers & Myers Realty



Listed by:marian porter214-212-6770
Office:north point realty
MLS#:21012336
Source:GDAR
Price summary
- Price:$474,990
- Price per sq. ft.:$231.36
About this home
UPDATED one story PLANO home in HIGHLANDS NORTH ready for NEW OWNERS! ALL THE ROOM YOU NEED in this STUNNING home with 3 bedrooms, 2 BATHS, OPEN kitchen, spacious FAMILY ROOM, FORMAL DINING and huge GAMEROOM with DRY BAR and large SECONDARY rooms! ALL the UPGRADES-RENOVATED kitchen with QUARTZ, SS appliances, SMOOTH cooktop, decorative BACKSPLASH and BREAKFAST BAR! UPDATED BATHROOMS in 2018 with GRANITE, DUAL SINKS, OVERSIZED WALK IN SHOWER and custom WALL TILE! UPDATED LIGHTING package throughout, oversized CERAMIC TILE, WOOD FLOORING, 8'ENTRY decorative GLASS FRONT door, floor to ceiling STONE FIREPLACE with GAS LOGS and fresh PAINT! BIG backyard with COVERED PATIO and DECK, NEW ROOF 2025 and FENCE and DECK STAIN next week will be completed, pretty LANDSCAPING and MATURE TREES!! HVAC full replacement 2020, WATER HEATER replaced 2021, all cast iron replaced with PVC piping in 2021 with transferable warranty, foundation repairs 2022 with transferable warranty. Walking distance to HIKE and BIKE trails, PLAYGROUND, PARK all located in the HEART OF PLANO! Welcome to HIGHLANDS NORTH subdivision within OUTSTANDING PLANO ISD!
Contact an agent
Home facts
- Year built:1981
- Listing Id #:21012336
- Added:24 day(s) ago
- Updated:August 09, 2025 at 11:48 AM
Rooms and interior
- Bedrooms:3
- Total bathrooms:2
- Full bathrooms:2
- Living area:2,053 sq. ft.
Heating and cooling
- Cooling:Central Air
- Heating:Natural Gas
Structure and exterior
- Roof:Composition
- Year built:1981
- Building area:2,053 sq. ft.
- Lot area:0.2 Acres
Schools
- High school:Vines
- Middle school:Wilson
- Elementary school:Weatherfor
Finances and disclosures
- Price:$474,990
- Price per sq. ft.:$231.36
- Tax amount:$6,765
New listings near 4317 Denver Drive
- New
 $397,500Active3 beds 2 baths1,891 sq. ft.
$397,500Active3 beds 2 baths1,891 sq. ft.1608 Belgrade Drive, Plano, TX 75023
MLS# 20998547Listed by: SALAS OF DALLAS HOMES - Open Sat, 3 to 5pmNew
 $685,000Active4 beds 4 baths2,981 sq. ft.
$685,000Active4 beds 4 baths2,981 sq. ft.3829 Elgin Drive, Plano, TX 75025
MLS# 21032833Listed by: KELLER WILLIAMS FRISCO STARS - New
 $415,000Active3 beds 2 baths1,694 sq. ft.
$415,000Active3 beds 2 baths1,694 sq. ft.1604 Stockton Trail, Plano, TX 75023
MLS# 21029336Listed by: CITIWIDE PROPERTIES CORP. - New
 $375,000Active3 beds 2 baths1,750 sq. ft.
$375,000Active3 beds 2 baths1,750 sq. ft.1304 Oakhill Drive, Plano, TX 75075
MLS# 21034583Listed by: NEW CENTURY REAL ESTATE - New
 $350,000Active3 beds 2 baths1,618 sq. ft.
$350,000Active3 beds 2 baths1,618 sq. ft.3505 Claymore Drive, Plano, TX 75075
MLS# 21031457Listed by: ELITE4REALTY, LLC - New
 $350,000Active4 beds 2 baths1,783 sq. ft.
$350,000Active4 beds 2 baths1,783 sq. ft.1617 Spanish Trail, Plano, TX 75023
MLS# 21034459Listed by: EBBY HALLIDAY, REALTORS - Open Sun, 3 to 5pmNew
 $375,000Active3 beds 3 baths1,569 sq. ft.
$375,000Active3 beds 3 baths1,569 sq. ft.933 Brookville Court, Plano, TX 75074
MLS# 21034140Listed by: CRESCENT REALTY GROUP - New
 $580,000Active4 beds 3 baths2,389 sq. ft.
$580,000Active4 beds 3 baths2,389 sq. ft.4049 Desert Mountain Drive, Plano, TX 75093
MLS# 21027494Listed by: EBBY HALLIDAY REALTORS - New
 $768,000Active4 beds 4 baths3,837 sq. ft.
$768,000Active4 beds 4 baths3,837 sq. ft.2905 White Dove Drive, Plano, TX 75093
MLS# 21034328Listed by: U PROPERTY MANAGEMENT - New
 $489,990Active2 beds 3 baths2,213 sq. ft.
$489,990Active2 beds 3 baths2,213 sq. ft.813 Concan Drive, Plano, TX 75075
MLS# 21034154Listed by: BRIGHTLAND HOMES BROKERAGE, LLC
