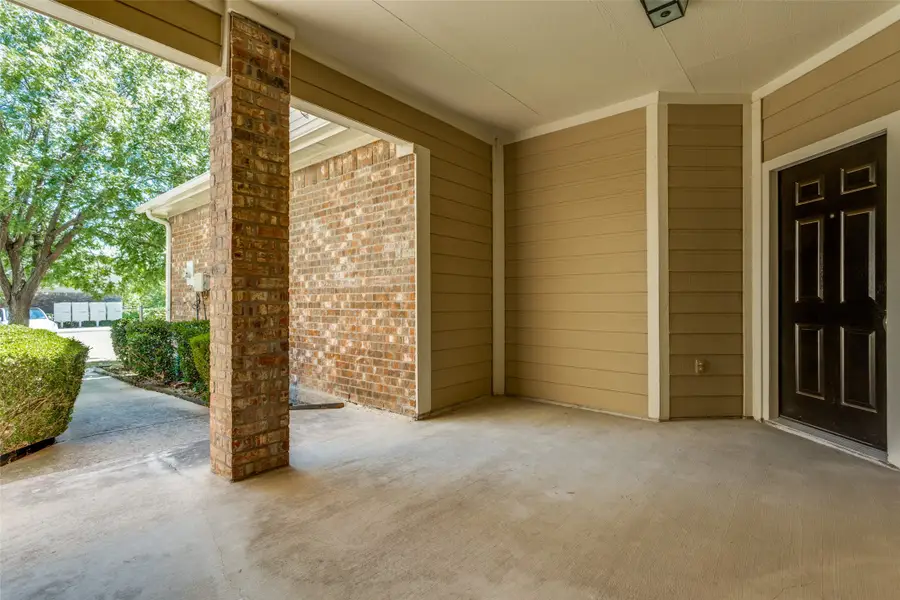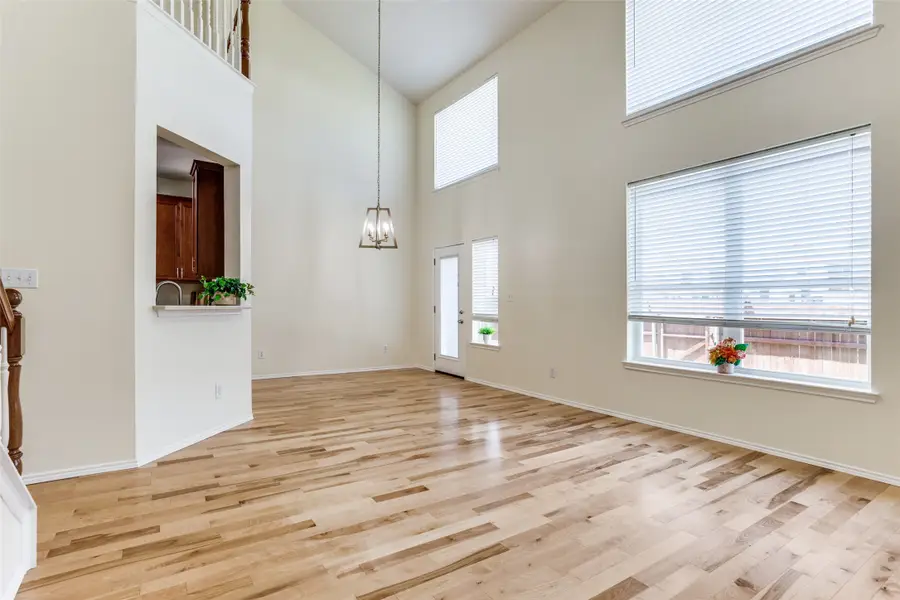4513 Woodsboro Lane, Plano, TX 75024
Local realty services provided by:ERA Steve Cook & Co, Realtors



Listed by:dee hays972-390-0000
Office:re/max town & country
MLS#:20948343
Source:GDAR
Price summary
- Price:$324,900
- Price per sq. ft.:$239.07
- Monthly HOA dues:$345
About this home
Beautifully Updated Townhome with Modern Touches Throughout - Step into this charming, move-in ready townhome featuring newer hardwood flooring in the living & dining areas & fresh carpet on the stairs, loft & both upstairs bedrooms. The kitchen shines with stunning quartz countertops, an undermount sink, newer faucet & recently replaced stainless steel range.
Enjoy the natural light from newer windows in the living room, dining area & both bedrooms. A newer patio door opens to a private backyard oasis, perfect for relaxing or letting your pet enjoy some outdoor space.
The downstairs half bath has been stylishly refreshed with a new vanity & toilet. Throughout the home, you'll find fresh neutral paint that enhances the clean, modern feel, along with updated lighting in the dining area, kitchen & ceiling fans in the loft & secondary bedroom.
Centrally located with easy access to shopping, dining, & major commuting routes, this home is ideal for first-time buyers, downsizers, or anyone looking for style, comfort & convenience.
Come see it today - you'll love the thoughtful updates & livable design of this beautifully remodeled townhome!
Contact an agent
Home facts
- Year built:2002
- Listing Id #:20948343
- Added:76 day(s) ago
- Updated:August 09, 2025 at 11:40 AM
Rooms and interior
- Bedrooms:2
- Total bathrooms:2
- Full bathrooms:1
- Half bathrooms:1
- Living area:1,359 sq. ft.
Heating and cooling
- Cooling:Ceiling Fans, Central Air, Electric
- Heating:Central, Natural Gas
Structure and exterior
- Roof:Composition
- Year built:2002
- Building area:1,359 sq. ft.
- Lot area:0.07 Acres
Schools
- High school:Lebanon Trail
- Middle school:Fowler
- Elementary school:Borchardt
Finances and disclosures
- Price:$324,900
- Price per sq. ft.:$239.07
- Tax amount:$4,855
New listings near 4513 Woodsboro Lane
- New
 $488,000Active3 beds 3 baths1,557 sq. ft.
$488,000Active3 beds 3 baths1,557 sq. ft.713 Kerrville Lane, Plano, TX 75075
MLS# 21035787Listed by: HOMESUSA.COM - New
 $397,500Active3 beds 2 baths1,891 sq. ft.
$397,500Active3 beds 2 baths1,891 sq. ft.1608 Belgrade Drive, Plano, TX 75023
MLS# 20998547Listed by: SALAS OF DALLAS HOMES - Open Sat, 3 to 5pmNew
 $685,000Active4 beds 4 baths2,981 sq. ft.
$685,000Active4 beds 4 baths2,981 sq. ft.3829 Elgin Drive, Plano, TX 75025
MLS# 21032833Listed by: KELLER WILLIAMS FRISCO STARS - New
 $415,000Active3 beds 2 baths1,694 sq. ft.
$415,000Active3 beds 2 baths1,694 sq. ft.1604 Stockton Trail, Plano, TX 75023
MLS# 21029336Listed by: CITIWIDE PROPERTIES CORP. - New
 $375,000Active3 beds 2 baths1,750 sq. ft.
$375,000Active3 beds 2 baths1,750 sq. ft.1304 Oakhill Drive, Plano, TX 75075
MLS# 21034583Listed by: NEW CENTURY REAL ESTATE - New
 $350,000Active3 beds 2 baths1,618 sq. ft.
$350,000Active3 beds 2 baths1,618 sq. ft.3505 Claymore Drive, Plano, TX 75075
MLS# 21031457Listed by: ELITE4REALTY, LLC - New
 $350,000Active4 beds 2 baths1,783 sq. ft.
$350,000Active4 beds 2 baths1,783 sq. ft.1617 Spanish Trail, Plano, TX 75023
MLS# 21034459Listed by: EBBY HALLIDAY, REALTORS - Open Sun, 3 to 5pmNew
 $375,000Active3 beds 3 baths1,569 sq. ft.
$375,000Active3 beds 3 baths1,569 sq. ft.933 Brookville Court, Plano, TX 75074
MLS# 21034140Listed by: CRESCENT REALTY GROUP - New
 $580,000Active4 beds 3 baths2,389 sq. ft.
$580,000Active4 beds 3 baths2,389 sq. ft.4049 Desert Mountain Drive, Plano, TX 75093
MLS# 21027494Listed by: EBBY HALLIDAY REALTORS - New
 $768,000Active4 beds 4 baths3,837 sq. ft.
$768,000Active4 beds 4 baths3,837 sq. ft.2905 White Dove Drive, Plano, TX 75093
MLS# 21034328Listed by: U PROPERTY MANAGEMENT
