4516 Chesterwood Drive, Plano, TX 75093
Local realty services provided by:ERA Steve Cook & Co, Realtors
4516 Chesterwood Drive,Plano, TX 75093
$675,500
- 4 Beds
- 4 Baths
- 3,500 sq. ft.
- Single family
- Active
Listed by:leigh winans972-774-9888
Office:better homes & gardens, winans
MLS#:21087559
Source:GDAR
Price summary
- Price:$675,500
- Price per sq. ft.:$193
About this home
An incredible value in the heart of Plano! Spacious and full of natural light! This 4-bedroom, 3.5-bath home offers 3,500 sq ft of well-planned living space, featuring plantation shutters, engineered hardwood floors, and three large living areas perfect for relaxing or entertaining. A dedicated office, mudroom, and utility room add versatility for today’s needs. All bedrooms are located upstairs, including a roomy primary suite with an oversized walk-in closet. While the interior offers a clean, well-maintained canvas, the value shines through in key updates: a NEW roof (Sept 2025), HVAC system and water heater (2024), and replaced back windows enhance both comfort and efficiency. A separate storage unit off the driveway provides extra space for tools or seasonal décor. Set behind an elementary school with direct access to a park and walking trail. Ideally located near Preston & Park, top-rated Plano ISD, shopping, dining, and more. An exceptional opportunity to personalize and make it your own!
Contact an agent
Home facts
- Year built:1992
- Listing ID #:21087559
- Added:1 day(s) ago
- Updated:October 15, 2025 at 09:46 PM
Rooms and interior
- Bedrooms:4
- Total bathrooms:4
- Full bathrooms:3
- Half bathrooms:1
- Living area:3,500 sq. ft.
Heating and cooling
- Cooling:Central Air, Electric
- Heating:Central
Structure and exterior
- Roof:Composition
- Year built:1992
- Building area:3,500 sq. ft.
- Lot area:0.18 Acres
Schools
- High school:Shepton
- Middle school:Frankford
- Elementary school:Hightower
Finances and disclosures
- Price:$675,500
- Price per sq. ft.:$193
- Tax amount:$9,520
New listings near 4516 Chesterwood Drive
- New
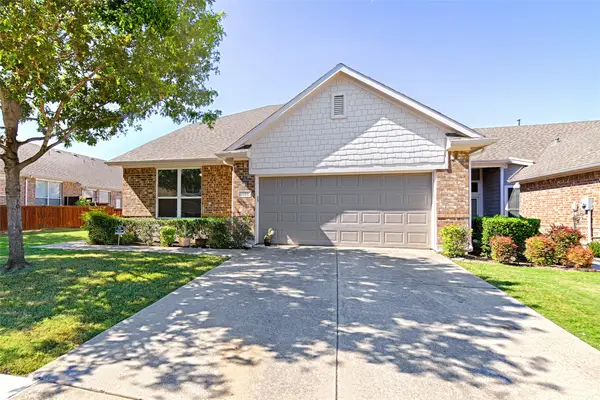 $459,900Active2 beds 2 baths1,976 sq. ft.
$459,900Active2 beds 2 baths1,976 sq. ft.3117 Twist Trail, Plano, TX 75093
MLS# 21087959Listed by: ATTORNEY BROKER SERVICES - New
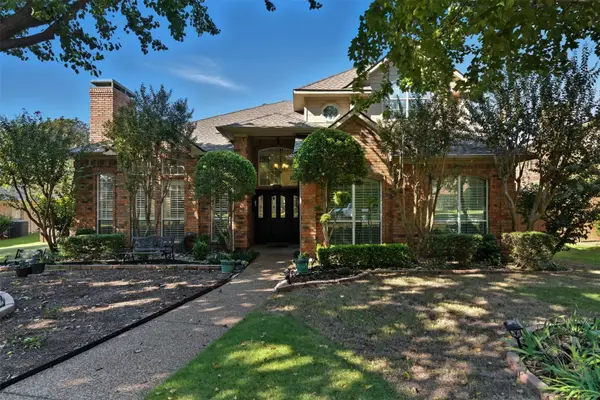 $700,000Active4 beds 3 baths2,992 sq. ft.
$700,000Active4 beds 3 baths2,992 sq. ft.6317 Thornbranch Drive, Plano, TX 75093
MLS# 21087686Listed by: LOCAL REALTY AGENCY - New
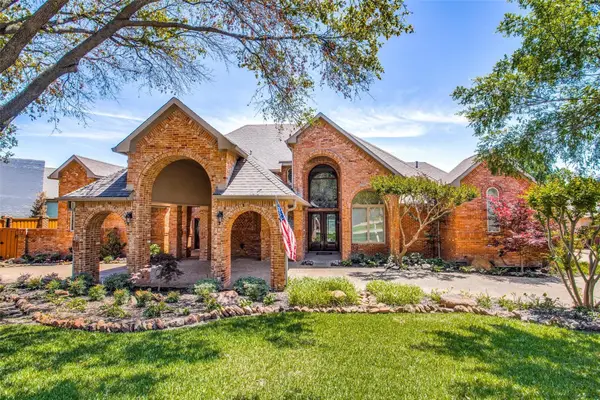 $2,595,000Active5 beds 5 baths5,384 sq. ft.
$2,595,000Active5 beds 5 baths5,384 sq. ft.5304 Seascape Lane, Plano, TX 75093
MLS# 21088063Listed by: SOPHIA POLK REALTY - New
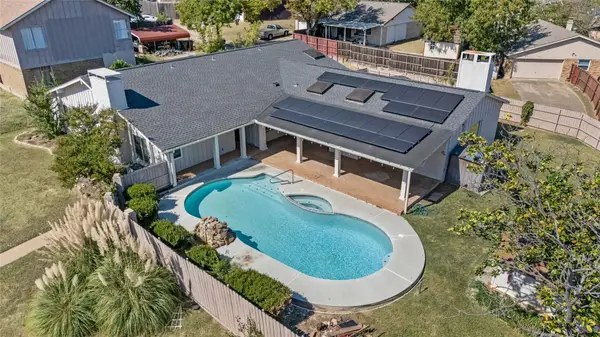 $484,999Active3 beds 2 baths2,696 sq. ft.
$484,999Active3 beds 2 baths2,696 sq. ft.3617 18th Street, Plano, TX 75074
MLS# 21085426Listed by: THE IVEY AGENCY LLC - New
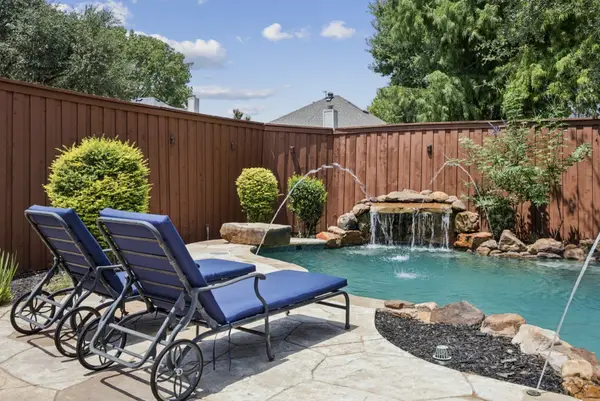 $745,000Active5 beds 4 baths3,363 sq. ft.
$745,000Active5 beds 4 baths3,363 sq. ft.7913 Morningdew Drive, Plano, TX 75025
MLS# 21087399Listed by: REDFIN CORPORATION - New
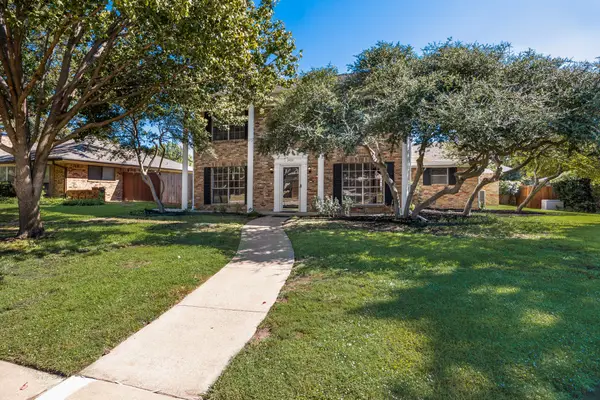 $550,000Active4 beds 3 baths2,242 sq. ft.
$550,000Active4 beds 3 baths2,242 sq. ft.2404 Heather Hill Lane, Plano, TX 75075
MLS# 21083599Listed by: KELLER WILLIAMS ROCKWALL - New
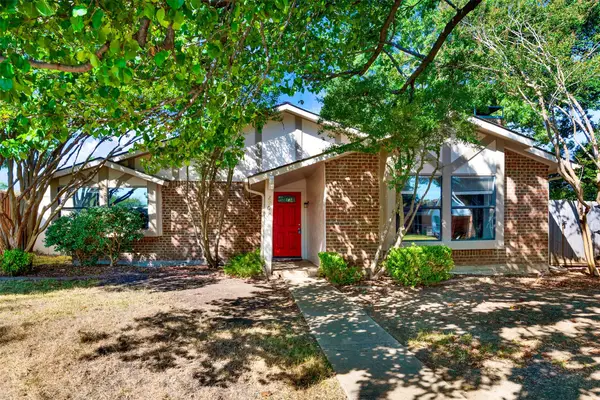 $375,000Active3 beds 2 baths1,484 sq. ft.
$375,000Active3 beds 2 baths1,484 sq. ft.2905 Jesters Court, Plano, TX 75074
MLS# 21041962Listed by: KELLER WILLIAMS REALTY DPR - New
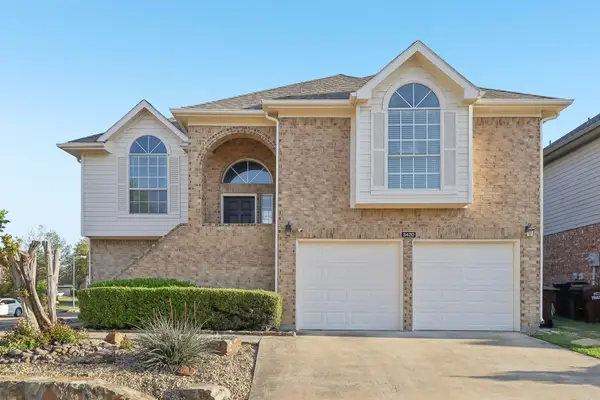 $479,000Active4 beds 3 baths2,112 sq. ft.
$479,000Active4 beds 3 baths2,112 sq. ft.3420 Grenoble Court, Plano, TX 75023
MLS# 21081938Listed by: EXP REALTY - New
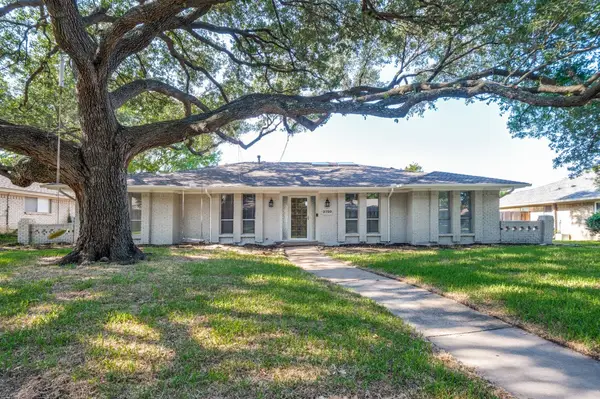 $485,000Active4 beds 3 baths2,123 sq. ft.
$485,000Active4 beds 3 baths2,123 sq. ft.2720 Grandview Drive, Plano, TX 75075
MLS# 21087528Listed by: CENTRAL METRO REALTY
