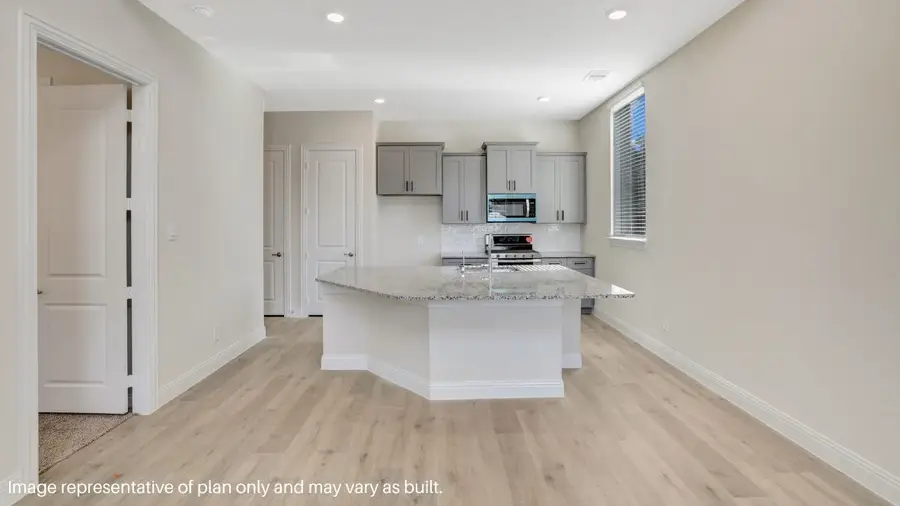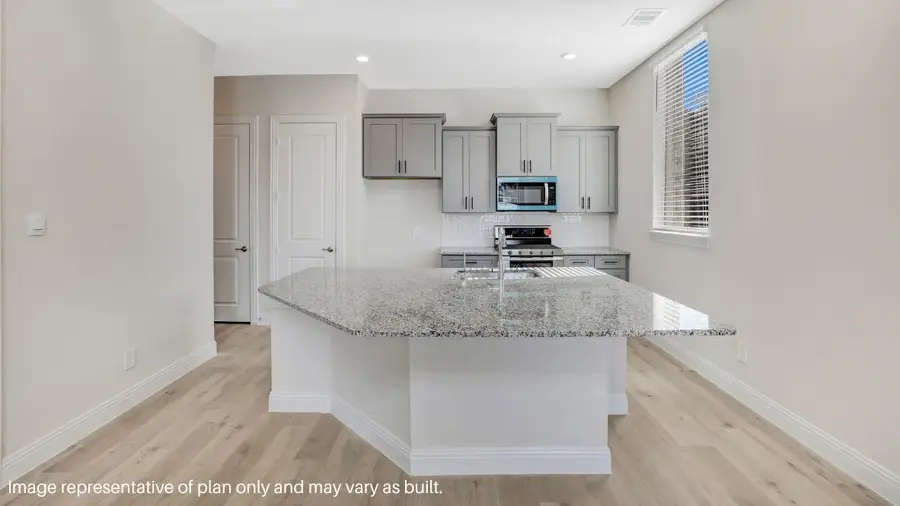4532 Cinema St., Plano, TX 75024
Local realty services provided by:ERA Courtyard Real Estate



Listed by:kristapher haney512-930-7653
Office:keller williams realty lone st
MLS#:20981723
Source:GDAR
Price summary
- Price:$599,990
- Price per sq. ft.:$229.88
- Monthly HOA dues:$133.33
About this home
Discover Mustang Square, a D.R. Horton new home community in Plano, TX. These innovative new single family detached homes are designed to meet the needs of today’s busy homeowners. Featuring five different 2- and 3-story floor plans ranging from 1562 to 2246 square feet, 3 to 5 bedrooms, 3 to 3.5 baths, and 2 car rear entry garages, one is sure to meet your needs.
Each home is crafted with timeless details and conveniences, featuring 42” kitchen cabinets, stainless-steel appliances, granite or quartz countertops, laminate flooring, and windows to fill the home with light.
Ideally located just off Sam Rayburn Tollway at Hillcrest Rd. in the heart of thriving Collin County, residents have access to shopping, dining, recreation, and entertainment to their heart’s content. A shorter daily commute will increase time with family and friends enjoying all this Plano community in Frisco ISD has to offer.
With its thoughtfully designed floor plans and convenient location, don’t let the opportunity to make Mustang Square your new home. Schedule your visit today!
Contact an agent
Home facts
- Year built:2025
- Listing Id #:20981723
- Added:53 day(s) ago
- Updated:August 18, 2025 at 12:42 PM
Rooms and interior
- Bedrooms:5
- Total bathrooms:5
- Full bathrooms:4
- Half bathrooms:1
- Living area:2,610 sq. ft.
Structure and exterior
- Year built:2025
- Building area:2,610 sq. ft.
- Lot area:0.05 Acres
Schools
- High school:Lebanon Trail
- Middle school:Fowler
- Elementary school:Borchardt
Finances and disclosures
- Price:$599,990
- Price per sq. ft.:$229.88
New listings near 4532 Cinema St.
- New
 $397,500Active3 beds 2 baths1,891 sq. ft.
$397,500Active3 beds 2 baths1,891 sq. ft.1608 Belgrade Drive, Plano, TX 75023
MLS# 20998547Listed by: SALAS OF DALLAS HOMES - Open Sat, 3 to 5pmNew
 $685,000Active4 beds 4 baths2,981 sq. ft.
$685,000Active4 beds 4 baths2,981 sq. ft.3829 Elgin Drive, Plano, TX 75025
MLS# 21032833Listed by: KELLER WILLIAMS FRISCO STARS - New
 $415,000Active3 beds 2 baths1,694 sq. ft.
$415,000Active3 beds 2 baths1,694 sq. ft.1604 Stockton Trail, Plano, TX 75023
MLS# 21029336Listed by: CITIWIDE PROPERTIES CORP. - New
 $375,000Active3 beds 2 baths1,750 sq. ft.
$375,000Active3 beds 2 baths1,750 sq. ft.1304 Oakhill Drive, Plano, TX 75075
MLS# 21034583Listed by: NEW CENTURY REAL ESTATE - New
 $350,000Active3 beds 2 baths1,618 sq. ft.
$350,000Active3 beds 2 baths1,618 sq. ft.3505 Claymore Drive, Plano, TX 75075
MLS# 21031457Listed by: ELITE4REALTY, LLC - New
 $350,000Active4 beds 2 baths1,783 sq. ft.
$350,000Active4 beds 2 baths1,783 sq. ft.1617 Spanish Trail, Plano, TX 75023
MLS# 21034459Listed by: EBBY HALLIDAY, REALTORS - Open Sun, 3 to 5pmNew
 $375,000Active3 beds 3 baths1,569 sq. ft.
$375,000Active3 beds 3 baths1,569 sq. ft.933 Brookville Court, Plano, TX 75074
MLS# 21034140Listed by: CRESCENT REALTY GROUP - New
 $580,000Active4 beds 3 baths2,389 sq. ft.
$580,000Active4 beds 3 baths2,389 sq. ft.4049 Desert Mountain Drive, Plano, TX 75093
MLS# 21027494Listed by: EBBY HALLIDAY REALTORS - New
 $768,000Active4 beds 4 baths3,837 sq. ft.
$768,000Active4 beds 4 baths3,837 sq. ft.2905 White Dove Drive, Plano, TX 75093
MLS# 21034328Listed by: U PROPERTY MANAGEMENT - New
 $489,990Active2 beds 3 baths2,213 sq. ft.
$489,990Active2 beds 3 baths2,213 sq. ft.813 Concan Drive, Plano, TX 75075
MLS# 21034154Listed by: BRIGHTLAND HOMES BROKERAGE, LLC
