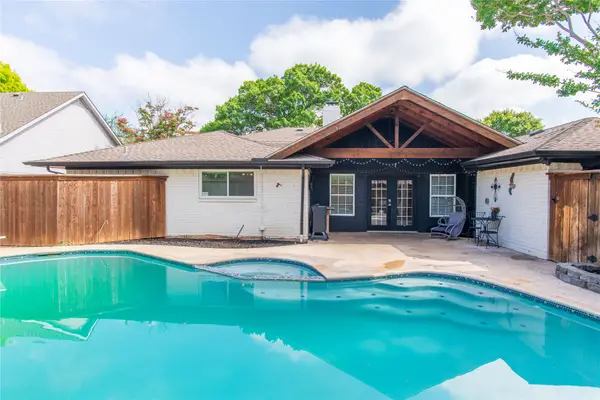4536 Jenning Drive, Plano, TX 75093
Local realty services provided by:ERA Courtyard Real Estate



Listed by:ty lee972-672-7221
Office:ty lee
MLS#:20991957
Source:GDAR
Price summary
- Price:$509,000
- Price per sq. ft.:$235.87
About this home
7 minute drive to new HEB grocery store and conveniently located near George Bush and Tollway. Close to highly desired restaurants, retail, and shopping. 8 minute walk to Eldorado Park! Amazing home with open floorplan, 3-bedroom, 2-bathroom house in Plano. Sought-after Plano schools! Recently renovated with modern finishes. Tall ceilings. In the heart of Plano, Spacious kitchen with granite counter tops. Main bath has separate vanities and walk in closets. Includes second living area. The shaded backyard can be your own little paradise at home, nice, covered patio with room for your grill. Gorgeous neighborhood and home at an affordable entry level price. Come make this home yours before it gets snatched up! Any furniture shown is for illustrative purposes only and not included. We will be performing a deep clean and performing minor touch-ups so please pardon any dust and dirt.
Contact an agent
Home facts
- Year built:1979
- Listing Id #:20991957
- Added:43 day(s) ago
- Updated:August 19, 2025 at 06:41 PM
Rooms and interior
- Bedrooms:3
- Total bathrooms:2
- Full bathrooms:2
- Living area:2,158 sq. ft.
Heating and cooling
- Cooling:Ceiling Fans, Central Air, Electric
- Heating:Central, Natural Gas
Structure and exterior
- Year built:1979
- Building area:2,158 sq. ft.
- Lot area:0.21 Acres
Schools
- High school:Vines
- Middle school:Wilson
- Elementary school:Weatherfor
Finances and disclosures
- Price:$509,000
- Price per sq. ft.:$235.87
New listings near 4536 Jenning Drive
- New
 $544,900Active4 beds 3 baths2,604 sq. ft.
$544,900Active4 beds 3 baths2,604 sq. ft.2725 Regal Road, Plano, TX 75075
MLS# 21036003Listed by: EXP REALTY LLC - Open Sat, 2 to 4pmNew
 $485,000Active4 beds 2 baths2,543 sq. ft.
$485,000Active4 beds 2 baths2,543 sq. ft.3313 Heatherbrook Drive, Plano, TX 75074
MLS# 21032776Listed by: KELLER WILLIAMS REALTY ALLEN - New
 $3,400,000Active6 beds 8 baths7,191 sq. ft.
$3,400,000Active6 beds 8 baths7,191 sq. ft.6441 Sudbury Road, Plano, TX 75024
MLS# 21010216Listed by: REAL - New
 $649,900Active4 beds 3 baths2,697 sq. ft.
$649,900Active4 beds 3 baths2,697 sq. ft.1812 Lake Hill Lane, Plano, TX 75023
MLS# 21028781Listed by: COLDWELL BANKER APEX, REALTORS - New
 $695,000Active4 beds 3 baths3,808 sq. ft.
$695,000Active4 beds 3 baths3,808 sq. ft.2429 Mccarran Drive, Plano, TX 75025
MLS# 21035207Listed by: KELLER WILLIAMS FRISCO STARS - New
 $574,900Active6 beds 4 baths2,636 sq. ft.
$574,900Active6 beds 4 baths2,636 sq. ft.4501 Atlanta Drive, Plano, TX 75093
MLS# 21035437Listed by: COMPETITIVE EDGE REALTY LLC - New
 $488,000Active3 beds 3 baths1,557 sq. ft.
$488,000Active3 beds 3 baths1,557 sq. ft.713 Kerrville Lane, Plano, TX 75075
MLS# 21035787Listed by: HOMESUSA.COM - New
 $397,500Active3 beds 2 baths1,891 sq. ft.
$397,500Active3 beds 2 baths1,891 sq. ft.1608 Belgrade Drive, Plano, TX 75023
MLS# 20998547Listed by: SALAS OF DALLAS HOMES - Open Sat, 3 to 5pmNew
 $685,000Active4 beds 4 baths2,981 sq. ft.
$685,000Active4 beds 4 baths2,981 sq. ft.3829 Elgin Drive, Plano, TX 75025
MLS# 21032833Listed by: KELLER WILLIAMS FRISCO STARS - New
 $415,000Active3 beds 2 baths1,694 sq. ft.
$415,000Active3 beds 2 baths1,694 sq. ft.1604 Stockton Trail, Plano, TX 75023
MLS# 21029336Listed by: CITIWIDE PROPERTIES CORP.
