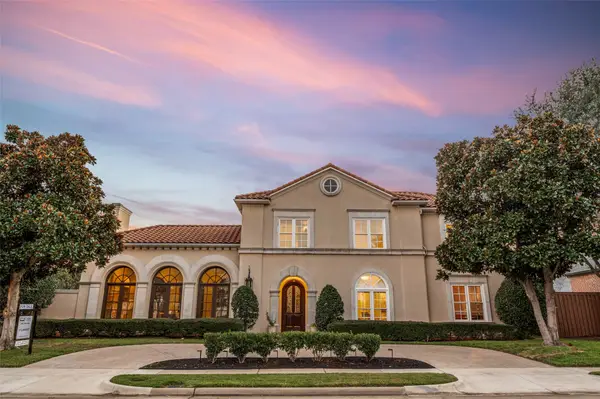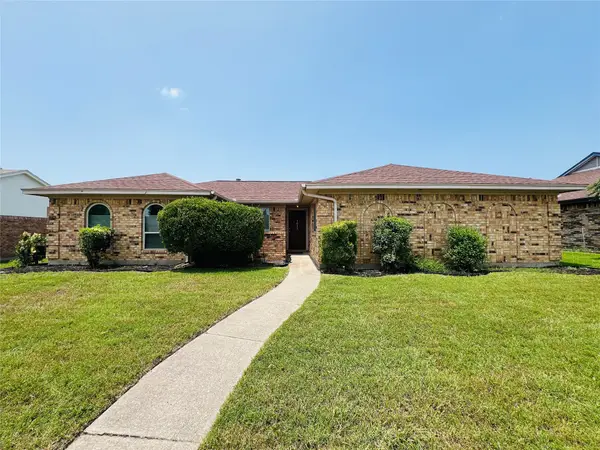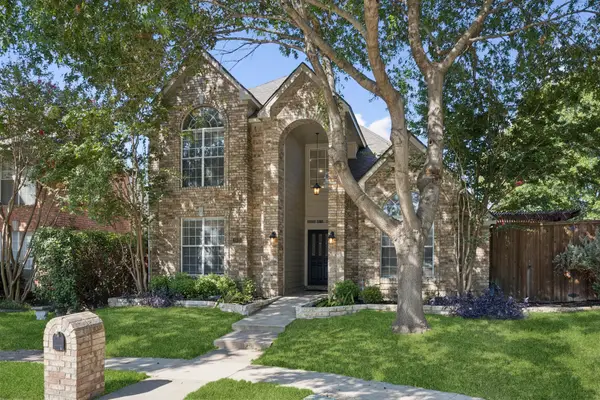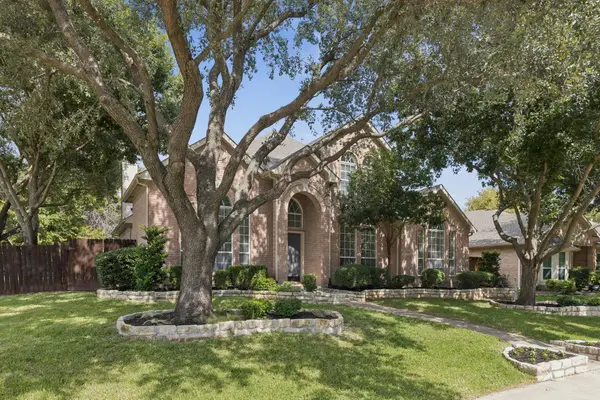4536 Louisville Drive, Plano, TX 75093
Local realty services provided by:ERA Newlin & Company
Listed by:sue sharer214-440-9374
Office:united real estate
MLS#:20867425
Source:GDAR
Price summary
- Price:$389,000
- Price per sq. ft.:$199.38
About this home
ANNOUNCING $10,000 ALLOWANCE FOR KITCHEN UPGRADE OR USE AS YOU NEED IT!! Located in the acclaimed Plano school district, this wonderful family home with large front and back yard, features fresh paint, new flooring and a new fence in the back yard. This 3 bedroom 2 bath home has a cozy formal living room with fireplace and mantle, a formal dining room plus a den, and a breakfast nook in kitchen. It has a fairly new HVAC unit that will serve you well with maximum efficiency. The master bath has two separated vanity areas, and his and her separate walk in closets, with a separate tub and toilet room. A recently poured patio and front step that has been enlarged. The chimney was inspected and cleaned in 2024. The refrigerator, Stove, microwave, washer and dryer remain with the house. All air ducts have been cleaned the vent covers replaced. MOTIVATED SELLER, BRING YOUR BEST OFFER!!
Contact an agent
Home facts
- Year built:1979
- Listing ID #:20867425
- Added:121 day(s) ago
- Updated:October 03, 2025 at 11:43 AM
Rooms and interior
- Bedrooms:3
- Total bathrooms:2
- Full bathrooms:2
- Living area:1,951 sq. ft.
Heating and cooling
- Cooling:Ceiling Fans, Central Air, Electric
- Heating:Central, Natural Gas
Structure and exterior
- Roof:Composition
- Year built:1979
- Building area:1,951 sq. ft.
- Lot area:0.21 Acres
Schools
- High school:Vines
- Middle school:Wilson
- Elementary school:Weatherfor
Finances and disclosures
- Price:$389,000
- Price per sq. ft.:$199.38
New listings near 4536 Louisville Drive
- New
 $669,000Active5 beds 5 baths3,160 sq. ft.
$669,000Active5 beds 5 baths3,160 sq. ft.3121 Rocky Mountain Drive, Plano, TX 75025
MLS# 21053285Listed by: KELLER WILLIAMS REALTY DPR - New
 $1,799,000Active5 beds 5 baths5,314 sq. ft.
$1,799,000Active5 beds 5 baths5,314 sq. ft.5716 N Northbrook Drive, Plano, TX 75093
MLS# 21060946Listed by: COLDWELL BANKER APEX, REALTORS - New
 $460,000Active3 beds 2 baths2,266 sq. ft.
$460,000Active3 beds 2 baths2,266 sq. ft.5005 Andover Drive, Plano, TX 75023
MLS# 21077077Listed by: CARRIE LIN - Open Sat, 1 to 4pmNew
 $599,999Active4 beds 3 baths2,761 sq. ft.
$599,999Active4 beds 3 baths2,761 sq. ft.3317 Buckle Lane, Plano, TX 75023
MLS# 21036646Listed by: RE/MAX DALLAS SUBURBS - New
 $369,900Active3 beds 2 baths1,755 sq. ft.
$369,900Active3 beds 2 baths1,755 sq. ft.1013 Gannon Drive, Plano, TX 75025
MLS# 21076892Listed by: REAL PROPERTY MANAGEMENT FOCUS - Open Sat, 3 to 5pmNew
 $930,000Active4 beds 4 baths4,462 sq. ft.
$930,000Active4 beds 4 baths4,462 sq. ft.6616 Shadow Rock Drive, Plano, TX 75024
MLS# 21065968Listed by: LOCAL PRO REALTY LLC - Open Sat, 2 to 4pmNew
 $434,900Active3 beds 3 baths2,118 sq. ft.
$434,900Active3 beds 3 baths2,118 sq. ft.1925 Seminary Drive, Plano, TX 75075
MLS# 21067961Listed by: KELLER WILLIAMS REALTY ALLEN - New
 $499,900Active4 beds 3 baths2,621 sq. ft.
$499,900Active4 beds 3 baths2,621 sq. ft.3201 Heatherbrook Drive, Plano, TX 75074
MLS# 21070018Listed by: KELLER WILLIAMS REALTY - New
 $589,000Active4 beds 3 baths2,714 sq. ft.
$589,000Active4 beds 3 baths2,714 sq. ft.3901 Leon Drive, Plano, TX 75074
MLS# 21075980Listed by: COLDWELL BANKER APEX, REALTORS - Open Sat, 1 to 3pmNew
 $425,000Active3 beds 2 baths1,850 sq. ft.
$425,000Active3 beds 2 baths1,850 sq. ft.6549 Patricia Avenue, Plano, TX 75023
MLS# 21076325Listed by: KELLER WILLIAMS REALTY ALLEN
