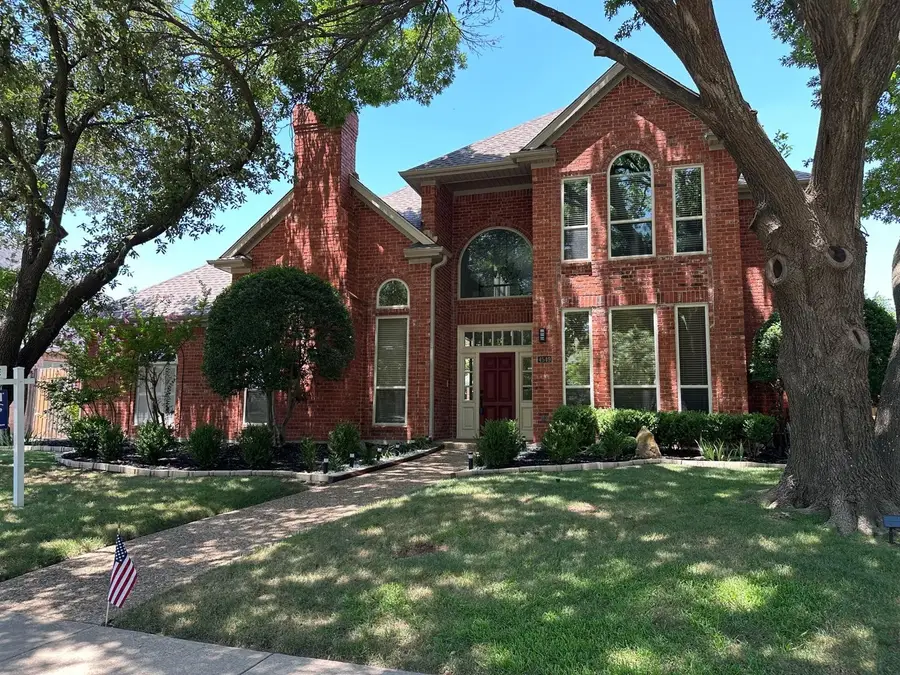4549 Charlemagne Drive, Plano, TX 75093
Local realty services provided by:ERA Courtyard Real Estate



Listed by:steve edes214-998-6144
Office:united real estate
MLS#:20873018
Source:GDAR
Price summary
- Price:$699,000
- Price per sq. ft.:$231.99
- Monthly HOA dues:$41.67
About this home
Don't miss the chance to own this home before it goes off market. This home offers the perfect blend of comfort and convenience! Just minutes from top-tier shopping—including HEB, beautiful parks, and a highly acclaimed elementary school in the sought-after Plano ISD.
PET FRIENDLY with tile and hardwood floors throughout—NO carpet! A RARE find, this home boasts two bedrooms on first floor (including the spacious master and a guest room) and two additional bedrooms upstairs with a Jack-and-Jill bath.
Enjoy three inviting living areas, two cozy fireplaces, and a spacious three-car garage with built-in cabinetry and extra storage. Step outside to your heated saltwater pool and spa, perfectly positioned for privacy with direct access to a shower and bathroom.
Upstairs, you'll find a huge, easily accessible, floored attic for all your storage needs. Recent upgrades include a new roof and gutters, energy-efficient windows, a recently painted fence, new lightings and fans, and newly planted back yard grass area, perfect for your pets —making this home move-in ready for you, your family and your pets!
Home is still available for purchase but soon will go off market. Leasing option available.
Contact an agent
Home facts
- Year built:1989
- Listing Id #:20873018
- Added:150 day(s) ago
- Updated:August 14, 2025 at 07:40 PM
Rooms and interior
- Bedrooms:4
- Total bathrooms:3
- Full bathrooms:3
- Living area:3,013 sq. ft.
Heating and cooling
- Cooling:Central Air, Electric
- Heating:Central, Natural Gas
Structure and exterior
- Roof:Composition
- Year built:1989
- Building area:3,013 sq. ft.
- Lot area:0.2 Acres
Schools
- High school:Jasper
- Middle school:Robinson
- Elementary school:Daffron
Finances and disclosures
- Price:$699,000
- Price per sq. ft.:$231.99
- Tax amount:$10,182
New listings near 4549 Charlemagne Drive
- New
 $397,500Active3 beds 2 baths1,891 sq. ft.
$397,500Active3 beds 2 baths1,891 sq. ft.1608 Belgrade Drive, Plano, TX 75023
MLS# 20998547Listed by: SALAS OF DALLAS HOMES - Open Sat, 3 to 5pmNew
 $685,000Active4 beds 4 baths2,981 sq. ft.
$685,000Active4 beds 4 baths2,981 sq. ft.3829 Elgin Drive, Plano, TX 75025
MLS# 21032833Listed by: KELLER WILLIAMS FRISCO STARS - New
 $415,000Active3 beds 2 baths1,694 sq. ft.
$415,000Active3 beds 2 baths1,694 sq. ft.1604 Stockton Trail, Plano, TX 75023
MLS# 21029336Listed by: CITIWIDE PROPERTIES CORP. - New
 $375,000Active3 beds 2 baths1,750 sq. ft.
$375,000Active3 beds 2 baths1,750 sq. ft.1304 Oakhill Drive, Plano, TX 75075
MLS# 21034583Listed by: NEW CENTURY REAL ESTATE - New
 $350,000Active3 beds 2 baths1,618 sq. ft.
$350,000Active3 beds 2 baths1,618 sq. ft.3505 Claymore Drive, Plano, TX 75075
MLS# 21031457Listed by: ELITE4REALTY, LLC - New
 $350,000Active4 beds 2 baths1,783 sq. ft.
$350,000Active4 beds 2 baths1,783 sq. ft.1617 Spanish Trail, Plano, TX 75023
MLS# 21034459Listed by: EBBY HALLIDAY, REALTORS - Open Sun, 3 to 5pmNew
 $375,000Active3 beds 3 baths1,569 sq. ft.
$375,000Active3 beds 3 baths1,569 sq. ft.933 Brookville Court, Plano, TX 75074
MLS# 21034140Listed by: CRESCENT REALTY GROUP - New
 $580,000Active4 beds 3 baths2,389 sq. ft.
$580,000Active4 beds 3 baths2,389 sq. ft.4049 Desert Mountain Drive, Plano, TX 75093
MLS# 21027494Listed by: EBBY HALLIDAY REALTORS - New
 $768,000Active4 beds 4 baths3,837 sq. ft.
$768,000Active4 beds 4 baths3,837 sq. ft.2905 White Dove Drive, Plano, TX 75093
MLS# 21034328Listed by: U PROPERTY MANAGEMENT - New
 $489,990Active2 beds 3 baths2,213 sq. ft.
$489,990Active2 beds 3 baths2,213 sq. ft.813 Concan Drive, Plano, TX 75075
MLS# 21034154Listed by: BRIGHTLAND HOMES BROKERAGE, LLC
