4560 Old Pond Drive, Plano, TX 75024
Local realty services provided by:ERA Empower
Listed by: faruk sabbagh214-509-0808
Office: ebby halliday, realtors
MLS#:21069981
Source:GDAR
Price summary
- Price:$799,000
- Price per sq. ft.:$185.56
- Monthly HOA dues:$68.33
About this home
Discover luxury living in one of the most sought-after neighborhoods, where elegance meets comfort. This majestic estate is framed by towering trees, offering stunning curb appeal and a welcoming presence. Inside, soaring ceilings and gleaming hardwood floors set a refined tone. The breathtaking curved staircase leads to a versatile game room with built-ins and a balcony, plus two secondary bedrooms, each with walk-in closets and en suite bathrooms.
The formal living area boasts a sophisticated see-through fireplace shared with a stylish study, complemented by walls of built-in cabinetry and an eye-catching iron staircase to an upstairs library retreat. The dining area, with high ceilings, sits near a secondary bedroom with its own bath—perfect for guests or in-laws.
The spacious family room, with soaring ceilings and a cozy fireplace, flows into a chef’s dream kitchen featuring a massive island with ample seating, stainless steel appliances, a gas cooktop, and abundant cabinetry—ideal for entertaining. The adjacent breakfast nook offers stunning views of the pool and spa, creating seamless indoor-outdoor living.
Retreat to the luxurious primary suite, warmed by its own fireplace, with a large bath featuring granite countertops, a separate shower, and a deep soaking tub. Every bedroom has a private bath, ensuring comfort and privacy.
Outside, enjoy your private oasis with a sparkling pool, relaxing spa, lush grassy area, and space for outdoor entertaining. The three-car garage provides ample storage, while neighborhood amenities—including a clubhouse and 24-hour security—add to the appeal. Conveniently located near tollways, Legacy West shopping and dinning, groceries, and top-rated schools, this home offers the perfect blend of luxury, functionality, and community. Schedule your private tour today!
Contact an agent
Home facts
- Year built:1991
- Listing ID #:21069981
- Added:50 day(s) ago
- Updated:November 15, 2025 at 12:43 PM
Rooms and interior
- Bedrooms:4
- Total bathrooms:5
- Full bathrooms:4
- Half bathrooms:1
- Living area:4,306 sq. ft.
Heating and cooling
- Cooling:Ceiling Fans, Central Air, Electric
- Heating:Central, Natural Gas
Structure and exterior
- Year built:1991
- Building area:4,306 sq. ft.
- Lot area:0.24 Acres
Schools
- High school:Jasper
- Middle school:Robinson
- Elementary school:Haun
Finances and disclosures
- Price:$799,000
- Price per sq. ft.:$185.56
- Tax amount:$12,787
New listings near 4560 Old Pond Drive
- New
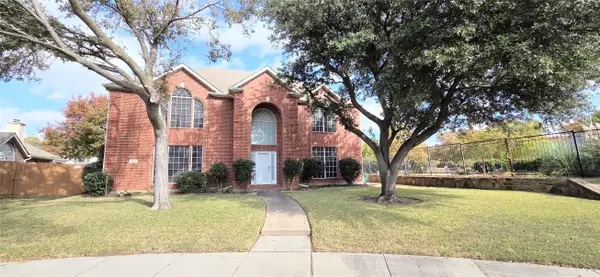 $529,000Active4 beds 3 baths2,769 sq. ft.
$529,000Active4 beds 3 baths2,769 sq. ft.2825 Flamingo Lane, Plano, TX 75074
MLS# 21113530Listed by: GRAND ARK LLC - New
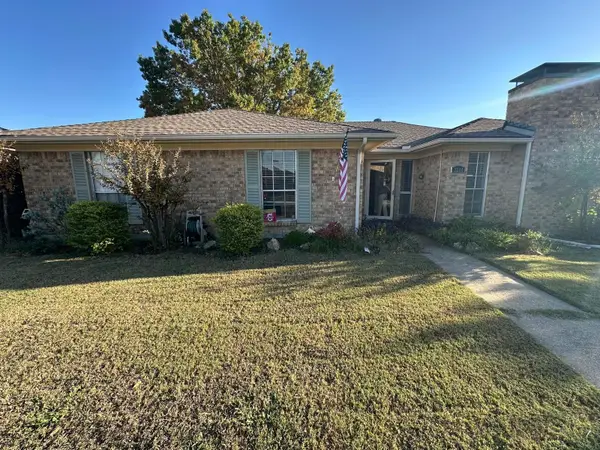 $409,900Active3 beds 2 baths1,817 sq. ft.
$409,900Active3 beds 2 baths1,817 sq. ft.3244 Steven Drive, Plano, TX 75023
MLS# 90168740Listed by: BEYCOME BROKERAGE REALTY, LLC - New
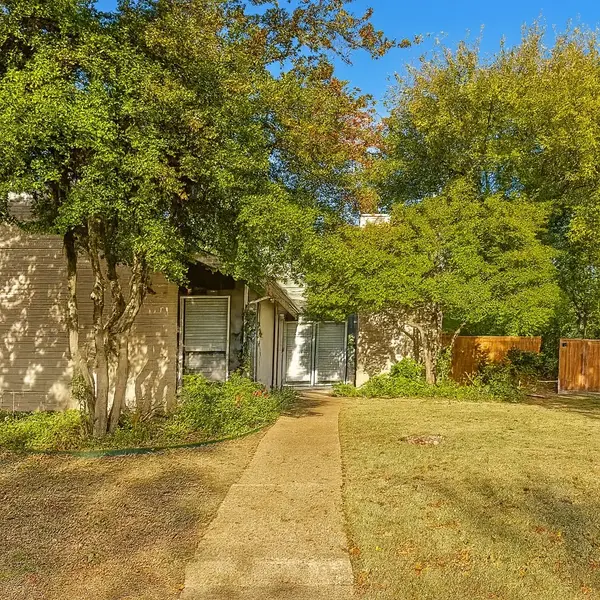 $349,000Active3 beds 3 baths2,382 sq. ft.
$349,000Active3 beds 3 baths2,382 sq. ft.3357 Canyon Valley Trail, Plano, TX 75023
MLS# 21110502Listed by: MAINSTAY BROKERAGE LLC - New
 $545,000Active4 beds 3 baths2,507 sq. ft.
$545,000Active4 beds 3 baths2,507 sq. ft.2701 Loch Haven Drive, Plano, TX 75023
MLS# 21107891Listed by: INC REALTY, LLC - Open Sat, 1 to 3pmNew
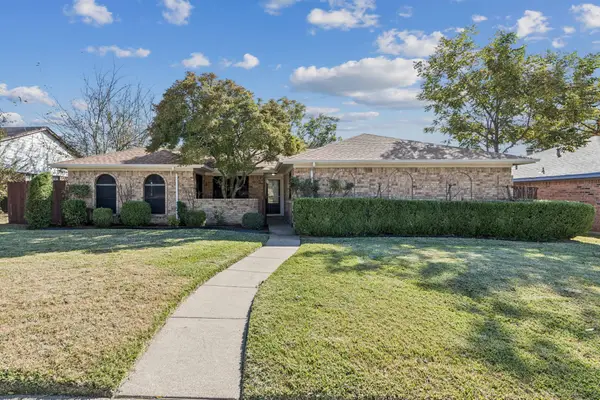 $414,900Active3 beds 2 baths2,055 sq. ft.
$414,900Active3 beds 2 baths2,055 sq. ft.1020 Baxter Drive, Plano, TX 75025
MLS# 21113239Listed by: WEICHERT REALTORS/PROPERTY PARTNERS - New
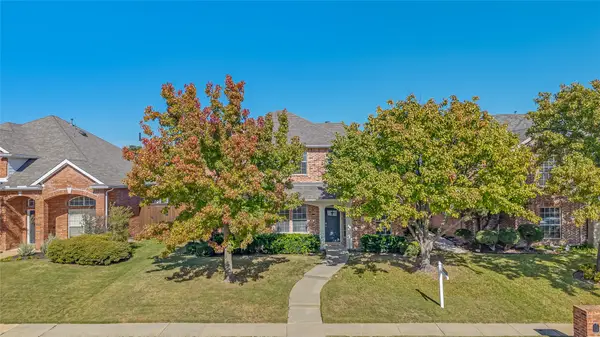 $720,000Active5 beds 3 baths2,971 sq. ft.
$720,000Active5 beds 3 baths2,971 sq. ft.4609 Forest Park Road, Plano, TX 75024
MLS# 21070024Listed by: MONUMENT REALTY - New
 $2,200,000Active4 beds 4 baths5,230 sq. ft.
$2,200,000Active4 beds 4 baths5,230 sq. ft.5801 Dove Creek Lane, Plano, TX 75093
MLS# 21103072Listed by: KELLER WILLIAMS FRISCO STARS - Open Sun, 2am to 4pmNew
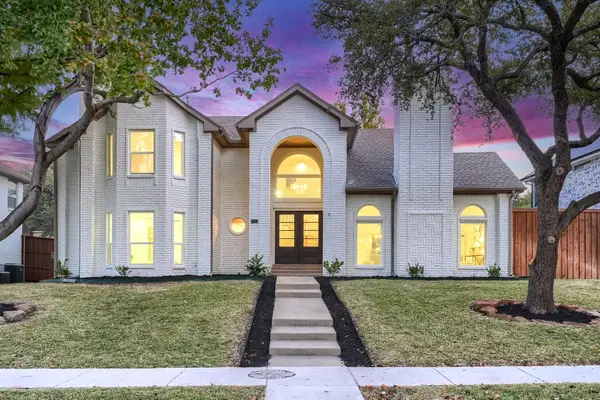 $725,000Active4 beds 3 baths2,492 sq. ft.
$725,000Active4 beds 3 baths2,492 sq. ft.7412 Breckenridge Drive, Plano, TX 75025
MLS# 21112428Listed by: EXP REALTY - New
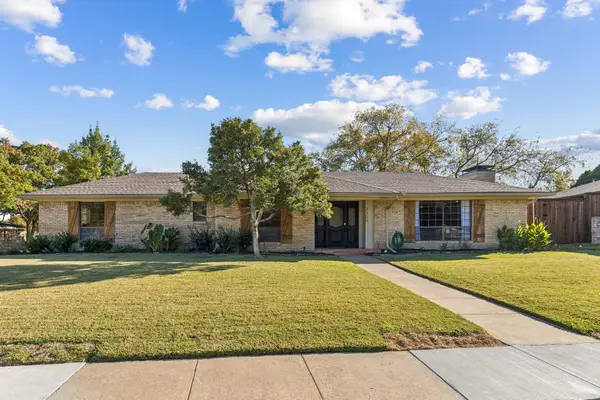 $450,000Active4 beds 3 baths2,749 sq. ft.
$450,000Active4 beds 3 baths2,749 sq. ft.2300 Williams Way, Plano, TX 75075
MLS# 21076713Listed by: MARKET EXPERTS REALTY - Open Sat, 2 to 4pmNew
 $425,000Active3 beds 2 baths1,741 sq. ft.
$425,000Active3 beds 2 baths1,741 sq. ft.6737 Saddletree Trail, Plano, TX 75023
MLS# 21104988Listed by: REDFIN CORPORATION
