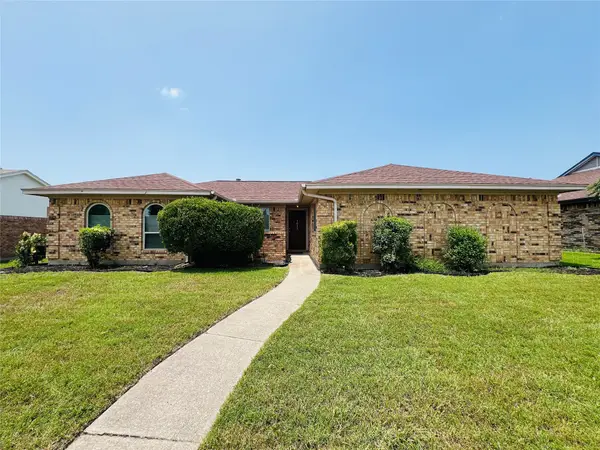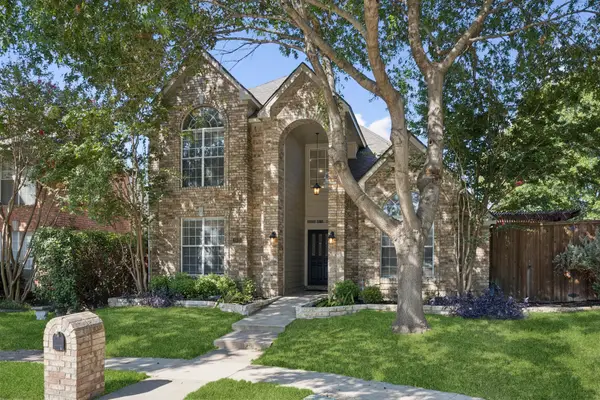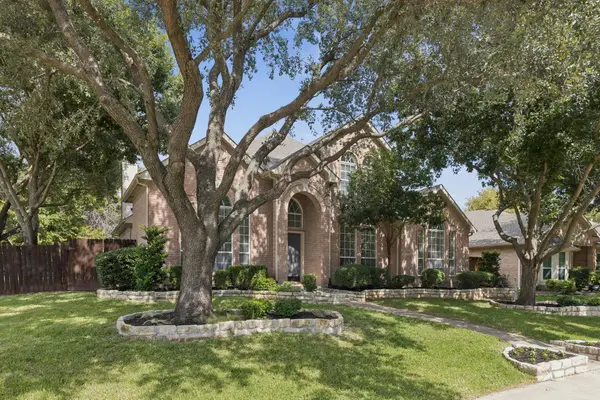4561 Firewheel Drive, Plano, TX 75024
Local realty services provided by:ERA Empower
Listed by:li gao214-731-3163
Office:mersal realty
MLS#:20945985
Source:GDAR
Price summary
- Price:$899,998
- Price per sq. ft.:$198.98
- Monthly HOA dues:$47.92
About this home
Elegant Retreat in Deerfield North – walking distance to Basis Charter School of Plano and South-facing house. Surrounded by Nature, Designed for Comfort. Nestled among mature trees and lush landscaping, this two-story brick and stone beauty offer 4,523 square feet of luxurious living in one of Plano’s most desirable neighborhoods. Thoughtfully designed, the home features 5 spacious bedrooms and 3.5 bathrooms, blending elegance and functionality throughout. The main floor features formal living and dining spaces accented by plantation shutters and hand-scraped hardwood floors. A private study near the entry provides a peaceful space for work or study. The gourmet kitchen is equipped with stainless steel appliances, a gas cooktop, granite countertops, stylish cabinetry, and designer lighting—flowing into a bright dining area and a grand family room with soaring ceilings. The bay-windowed primary suite is a serene haven, adorned with modern furnishings and cozy finishes. Upstairs, enjoy a media room, game room, and four additional bedrooms thoughtfully arranged into three separate wings—perfect for family living and guest privacy. Large windows with plantation shutters frame tranquil treetop views, inviting natural light and a calming ambiance. Located within top-rated Frisco ISD, Basis Charter School, and minutes from Heritage Yards, Lt. Russell Steindam Park, and White Rock Creek trails. Just a short drive to The Shops at Legacy, Legacy West, Stonebriar Mall, The Star, and Hall Office Park—this home offers the ideal balance of work and leisure. Luxury, lifestyle, and location—this home has it all.
Contact an agent
Home facts
- Year built:2009
- Listing ID #:20945985
- Added:132 day(s) ago
- Updated:October 03, 2025 at 07:11 AM
Rooms and interior
- Bedrooms:5
- Total bathrooms:4
- Full bathrooms:3
- Half bathrooms:1
- Living area:4,523 sq. ft.
Heating and cooling
- Cooling:Ceiling Fans, Central Air
- Heating:Central, Fireplaces
Structure and exterior
- Roof:Composition
- Year built:2009
- Building area:4,523 sq. ft.
- Lot area:0.19 Acres
Schools
- High school:Lebanon Trail
- Middle school:Fowler
- Elementary school:Riddle
Finances and disclosures
- Price:$899,998
- Price per sq. ft.:$198.98
- Tax amount:$13,333
New listings near 4561 Firewheel Drive
- Open Sat, 1 to 4pmNew
 $599,999Active4 beds 3 baths2,761 sq. ft.
$599,999Active4 beds 3 baths2,761 sq. ft.3317 Buckle Lane, Plano, TX 75023
MLS# 21036646Listed by: RE/MAX DALLAS SUBURBS - New
 $369,900Active3 beds 2 baths1,755 sq. ft.
$369,900Active3 beds 2 baths1,755 sq. ft.1013 Gannon Drive, Plano, TX 75025
MLS# 21076892Listed by: REAL PROPERTY MANAGEMENT FOCUS - Open Sat, 3 to 5pmNew
 $930,000Active4 beds 4 baths4,462 sq. ft.
$930,000Active4 beds 4 baths4,462 sq. ft.6616 Shadow Rock Drive, Plano, TX 75024
MLS# 21065968Listed by: LOCAL PRO REALTY LLC - Open Sat, 2 to 4pmNew
 $434,900Active3 beds 3 baths2,118 sq. ft.
$434,900Active3 beds 3 baths2,118 sq. ft.1925 Seminary Drive, Plano, TX 75075
MLS# 21067961Listed by: KELLER WILLIAMS REALTY ALLEN - New
 $499,900Active4 beds 3 baths2,621 sq. ft.
$499,900Active4 beds 3 baths2,621 sq. ft.3201 Heatherbrook Drive, Plano, TX 75074
MLS# 21070018Listed by: KELLER WILLIAMS REALTY - New
 $589,000Active4 beds 3 baths2,714 sq. ft.
$589,000Active4 beds 3 baths2,714 sq. ft.3901 Leon Drive, Plano, TX 75074
MLS# 21075980Listed by: COLDWELL BANKER APEX, REALTORS - Open Sat, 1 to 3pmNew
 $425,000Active3 beds 2 baths1,850 sq. ft.
$425,000Active3 beds 2 baths1,850 sq. ft.6549 Patricia Avenue, Plano, TX 75023
MLS# 21076325Listed by: KELLER WILLIAMS REALTY ALLEN - New
 $699,000Active4 beds 3 baths3,376 sq. ft.
$699,000Active4 beds 3 baths3,376 sq. ft.4425 Foxtail Lane, Plano, TX 75024
MLS# 21075810Listed by: EBBY HALLIDAY, REALTORS - Open Sat, 11am to 1pmNew
 $950,000Active5 beds 4 baths3,476 sq. ft.
$950,000Active5 beds 4 baths3,476 sq. ft.5020 Melbourne Drive, Plano, TX 75093
MLS# 21066577Listed by: E 5 REALTY - New
 $559,000Active4 beds 4 baths3,098 sq. ft.
$559,000Active4 beds 4 baths3,098 sq. ft.1417 Harrington Drive, Plano, TX 75075
MLS# 21076478Listed by: COLDWELL BANKER APEX, REALTORS
