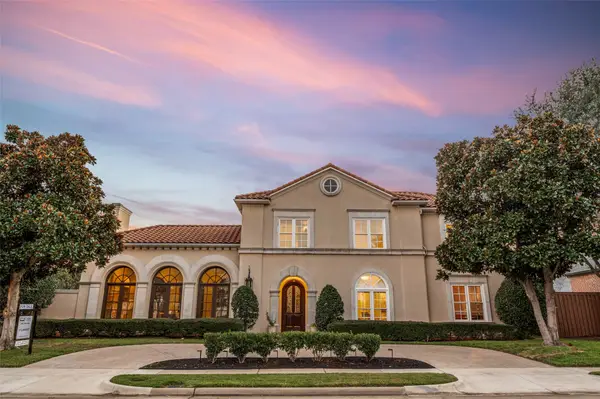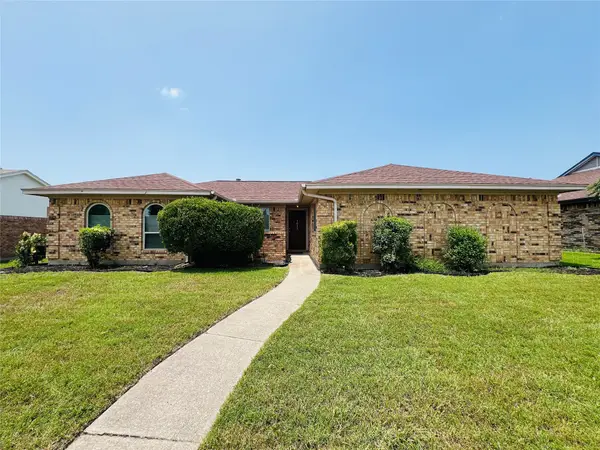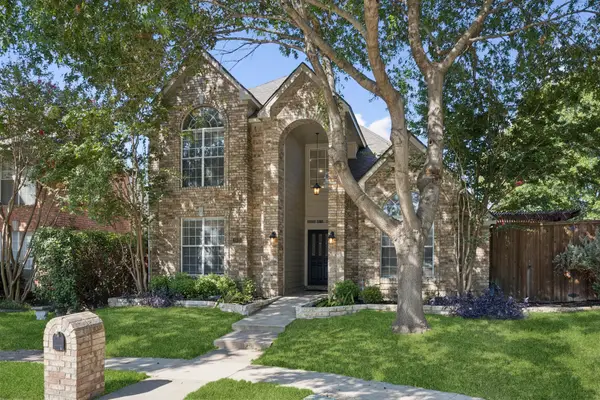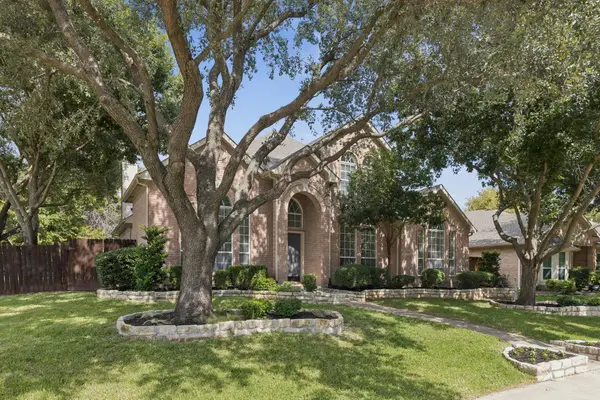4597 Hallmark Drive, Plano, TX 75024
Local realty services provided by:ERA Newlin & Company
4597 Hallmark Drive,Plano, TX 75024
$750,000
- 4 Beds
- 3 Baths
- 3,322 sq. ft.
- Single family
- Active
Listed by:faruk sabbagh214-509-0808
Office:ebby halliday, realtors
MLS#:20967333
Source:GDAR
Price summary
- Price:$750,000
- Price per sq. ft.:$225.77
- Monthly HOA dues:$68.33
About this home
If the rarity of things impart their value, this home is priceless. A custom one of a kind haven! Great drive up appeal but it does not prepare you for what is inside. Soaring cathedral ceilings, views of the pool and spa and large, inviting rooms everywhere. Living room or study with fireplace and formal dining room off of grand entry. Family room with a second fireplace has more views of the pool and a library niche with a full wall of built-ins welcome you to a private primary suite that you will never want to leave! Engineered wood floors throughout the home just connect and continue the beauty of this home. Gourmet kitchen with gas stove top, stainless steel appliances and breakfast room with window seat. Upstairs you have two large bedrooms and an a spacious bathroom, the fourth bedroom was made into a TV room or study and easy to convert back if requested. Note the unique European fans, so many special touches in this home including tons of recessed lighting, shutters. New roof, pool deck and windows front of home and family room June 2025. Backyard privacy provided by the 8ft Cedar, board on board fence. 16x4 Tuff Shed in backyard for your yard tools and or pool toys. This is one of the rare homes that you will want for your forever home.
Gorgeous neighborhood with clubhouse, 24hrs security. Exemplary schools, a few minutes to Legacy West, Toyota, FritoLay HQs, Business Park, tons of restaurants and shopping around the area. Easy access to freeways.
Contact an agent
Home facts
- Year built:1986
- Listing ID #:20967333
- Added:107 day(s) ago
- Updated:October 03, 2025 at 11:43 AM
Rooms and interior
- Bedrooms:4
- Total bathrooms:3
- Full bathrooms:2
- Half bathrooms:1
- Living area:3,322 sq. ft.
Heating and cooling
- Cooling:Central Air, Electric
- Heating:Central, Natural Gas
Structure and exterior
- Roof:Composition
- Year built:1986
- Building area:3,322 sq. ft.
- Lot area:0.2 Acres
Schools
- High school:Jasper
- Middle school:Robinson
- Elementary school:Haun
Finances and disclosures
- Price:$750,000
- Price per sq. ft.:$225.77
- Tax amount:$10,843
New listings near 4597 Hallmark Drive
- New
 $669,000Active5 beds 5 baths3,160 sq. ft.
$669,000Active5 beds 5 baths3,160 sq. ft.3121 Rocky Mountain Drive, Plano, TX 75025
MLS# 21053285Listed by: KELLER WILLIAMS REALTY DPR - New
 $1,799,000Active5 beds 5 baths5,314 sq. ft.
$1,799,000Active5 beds 5 baths5,314 sq. ft.5716 N Northbrook Drive, Plano, TX 75093
MLS# 21060946Listed by: COLDWELL BANKER APEX, REALTORS - New
 $460,000Active3 beds 2 baths2,266 sq. ft.
$460,000Active3 beds 2 baths2,266 sq. ft.5005 Andover Drive, Plano, TX 75023
MLS# 21077077Listed by: CARRIE LIN - Open Sat, 1 to 4pmNew
 $599,999Active4 beds 3 baths2,761 sq. ft.
$599,999Active4 beds 3 baths2,761 sq. ft.3317 Buckle Lane, Plano, TX 75023
MLS# 21036646Listed by: RE/MAX DALLAS SUBURBS - New
 $369,900Active3 beds 2 baths1,755 sq. ft.
$369,900Active3 beds 2 baths1,755 sq. ft.1013 Gannon Drive, Plano, TX 75025
MLS# 21076892Listed by: REAL PROPERTY MANAGEMENT FOCUS - Open Sat, 3 to 5pmNew
 $930,000Active4 beds 4 baths4,462 sq. ft.
$930,000Active4 beds 4 baths4,462 sq. ft.6616 Shadow Rock Drive, Plano, TX 75024
MLS# 21065968Listed by: LOCAL PRO REALTY LLC - Open Sat, 2 to 4pmNew
 $434,900Active3 beds 3 baths2,118 sq. ft.
$434,900Active3 beds 3 baths2,118 sq. ft.1925 Seminary Drive, Plano, TX 75075
MLS# 21067961Listed by: KELLER WILLIAMS REALTY ALLEN - New
 $499,900Active4 beds 3 baths2,621 sq. ft.
$499,900Active4 beds 3 baths2,621 sq. ft.3201 Heatherbrook Drive, Plano, TX 75074
MLS# 21070018Listed by: KELLER WILLIAMS REALTY - New
 $589,000Active4 beds 3 baths2,714 sq. ft.
$589,000Active4 beds 3 baths2,714 sq. ft.3901 Leon Drive, Plano, TX 75074
MLS# 21075980Listed by: COLDWELL BANKER APEX, REALTORS - Open Sat, 1 to 3pmNew
 $425,000Active3 beds 2 baths1,850 sq. ft.
$425,000Active3 beds 2 baths1,850 sq. ft.6549 Patricia Avenue, Plano, TX 75023
MLS# 21076325Listed by: KELLER WILLIAMS REALTY ALLEN
