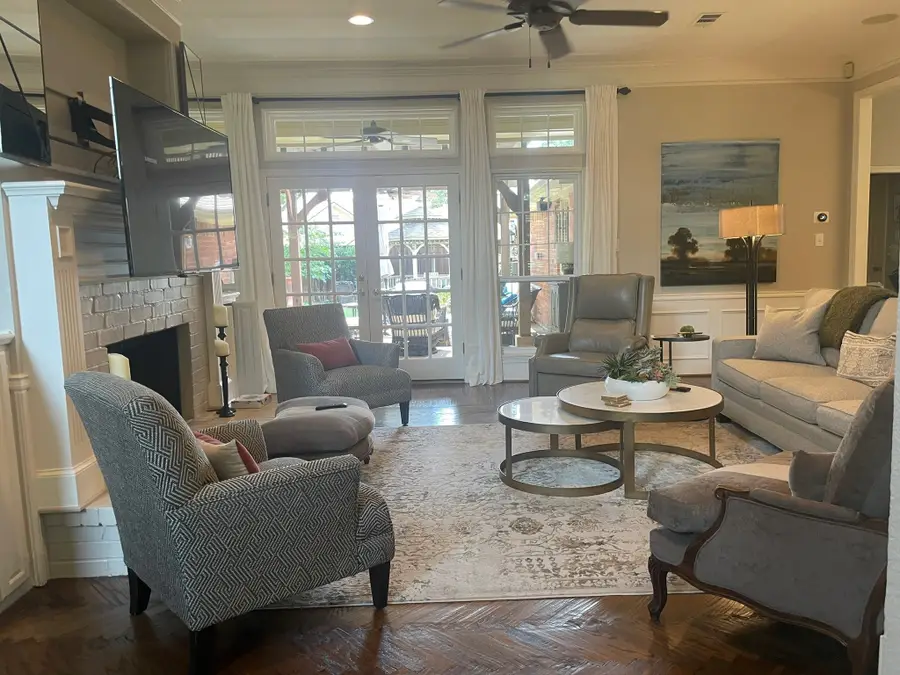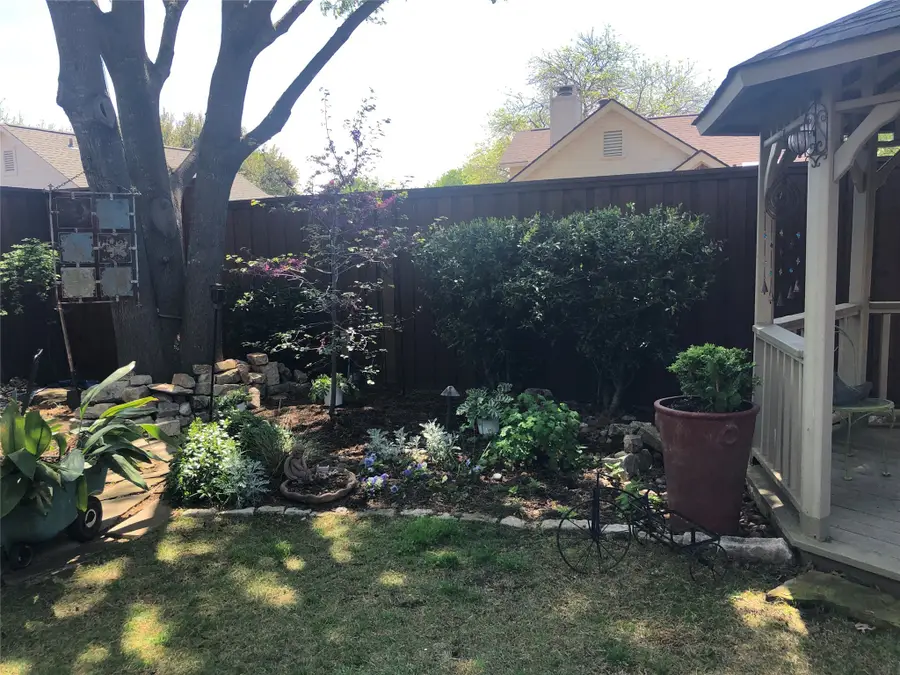4620 Yorkshire Trail, Plano, TX 75093
Local realty services provided by:ERA Courtyard Real Estate



Listed by:kimberly goss
Office:marilyn lair
MLS#:21024508
Source:GDAR
Price summary
- Price:$320,000
- Price per sq. ft.:$99.94
About this home
EXCEPTIONAL REBUILD OPPORTUNITY IN PRIME WEST PLANO…Fire in 2025. This is a rare opportunity to design and build your dream home in one of Plano’s most established and desirable neighborhoods. The existing structure, originally featuring 4 bedrooms and 3 baths, was impacted by fire and is being sold As Is. This blank canvas is perfect for a full rebuild or new construction project. Located on a tree-lined street, the lot offers mature trees, vibrant landscaping, and a peaceful setting. The yard was professionally landscaped by a master gardener and includes an arbor, covered patio and beautiful low-maintenance plantings that provide year-round curb appeal. Enjoy easy access to El Dorado Park and Old Shepherd Place Park, with scenic walking trails and greenbelts nearby. Shopping and dining options abound just minutes away at Katy Trail Ice House, Market Street, Trader Joe’s and Whole Foods. The property is also conveniently located near Baylor Scott & White Heart Hospital and George Bush Turnpike, providing quick access to major highways and medical facilities. This home is located in top-rated Plano ISD schools, offering an ideal location for families or future resale value. Whether you’re a builder, investor, or homeowner looking to customize a property from the ground up, THIS OPPORTUNITY COMBINES LOCATION, POTENTIAL AND LONG-TERM VALUE.
Contact an agent
Home facts
- Year built:1992
- Listing Id #:21024508
- Added:10 day(s) ago
- Updated:August 12, 2025 at 05:39 PM
Rooms and interior
- Bedrooms:4
- Total bathrooms:3
- Full bathrooms:3
- Living area:3,202 sq. ft.
Heating and cooling
- Cooling:Central Air, Electric
- Heating:Central, Natural Gas
Structure and exterior
- Year built:1992
- Building area:3,202 sq. ft.
- Lot area:0.2 Acres
Schools
- High school:Shepton
- Middle school:Frankford
- Elementary school:Jackson
Finances and disclosures
- Price:$320,000
- Price per sq. ft.:$99.94
New listings near 4620 Yorkshire Trail
- New
 $488,000Active3 beds 3 baths1,557 sq. ft.
$488,000Active3 beds 3 baths1,557 sq. ft.713 Kerrville Lane, Plano, TX 75075
MLS# 21035787Listed by: HOMESUSA.COM - New
 $397,500Active3 beds 2 baths1,891 sq. ft.
$397,500Active3 beds 2 baths1,891 sq. ft.1608 Belgrade Drive, Plano, TX 75023
MLS# 20998547Listed by: SALAS OF DALLAS HOMES - Open Sat, 3 to 5pmNew
 $685,000Active4 beds 4 baths2,981 sq. ft.
$685,000Active4 beds 4 baths2,981 sq. ft.3829 Elgin Drive, Plano, TX 75025
MLS# 21032833Listed by: KELLER WILLIAMS FRISCO STARS - New
 $415,000Active3 beds 2 baths1,694 sq. ft.
$415,000Active3 beds 2 baths1,694 sq. ft.1604 Stockton Trail, Plano, TX 75023
MLS# 21029336Listed by: CITIWIDE PROPERTIES CORP. - New
 $375,000Active3 beds 2 baths1,750 sq. ft.
$375,000Active3 beds 2 baths1,750 sq. ft.1304 Oakhill Drive, Plano, TX 75075
MLS# 21034583Listed by: NEW CENTURY REAL ESTATE - New
 $350,000Active3 beds 2 baths1,618 sq. ft.
$350,000Active3 beds 2 baths1,618 sq. ft.3505 Claymore Drive, Plano, TX 75075
MLS# 21031457Listed by: ELITE4REALTY, LLC - New
 $350,000Active4 beds 2 baths1,783 sq. ft.
$350,000Active4 beds 2 baths1,783 sq. ft.1617 Spanish Trail, Plano, TX 75023
MLS# 21034459Listed by: EBBY HALLIDAY, REALTORS - Open Sun, 3 to 5pmNew
 $375,000Active3 beds 3 baths1,569 sq. ft.
$375,000Active3 beds 3 baths1,569 sq. ft.933 Brookville Court, Plano, TX 75074
MLS# 21034140Listed by: CRESCENT REALTY GROUP - New
 $580,000Active4 beds 3 baths2,389 sq. ft.
$580,000Active4 beds 3 baths2,389 sq. ft.4049 Desert Mountain Drive, Plano, TX 75093
MLS# 21027494Listed by: EBBY HALLIDAY REALTORS - New
 $768,000Active4 beds 4 baths3,837 sq. ft.
$768,000Active4 beds 4 baths3,837 sq. ft.2905 White Dove Drive, Plano, TX 75093
MLS# 21034328Listed by: U PROPERTY MANAGEMENT
