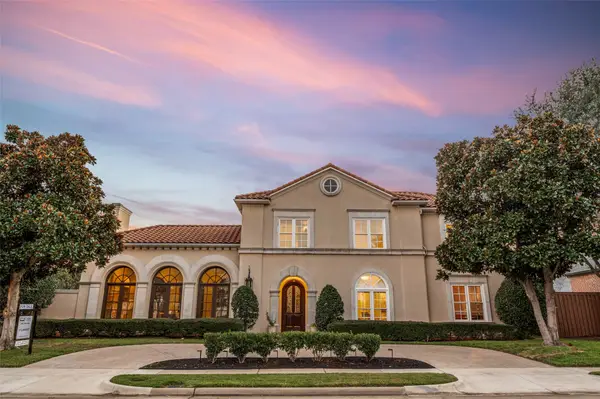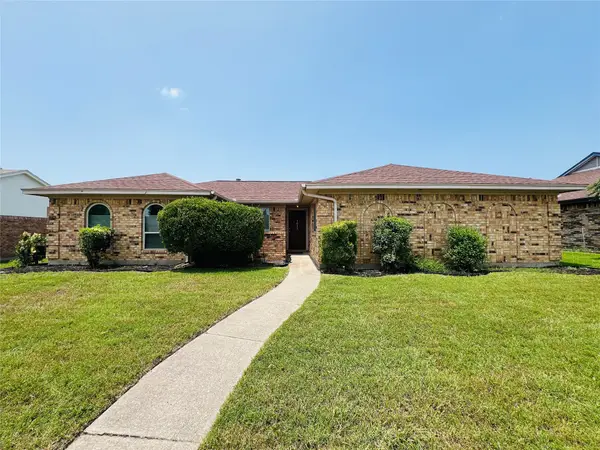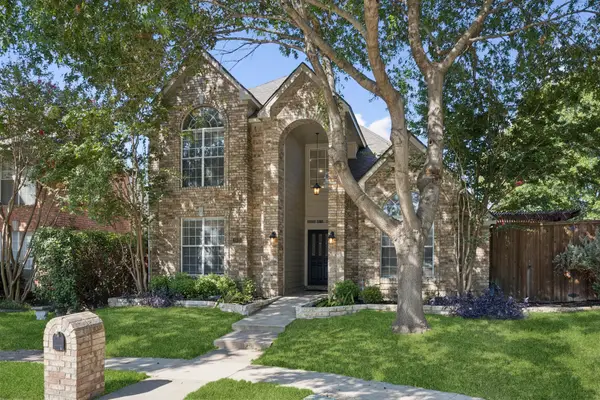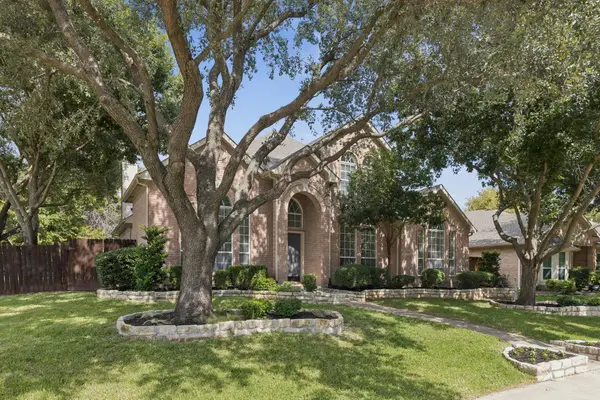4621 Bending Oak Trail, Plano, TX 75024
Local realty services provided by:ERA Courtyard Real Estate
Listed by:lauren kinney214-924-9765
Office:compass re texas, llc.
MLS#:21058777
Source:GDAR
Price summary
- Price:$625,000
- Price per sq. ft.:$207.02
- Monthly HOA dues:$45.83
About this home
Welcome to this beautiful, centrally located Plano home feeding to Frisco ISD. Enjoy this interior corner lot with tree lined greenbelt to the west. Impressive entry welcomes you into this spacious home where the generously proportioned living areas combine comfort and style with a freshly painted interior and gorgeous plank flooring throughout first floor. Large first floor master with large walk in closet gives you privacy from rest of the home. Open concept kitchen and family room provides ample space for both relaxation and entertaining, with fantastic office nook and custom shelving tucked away at the back of the home. The newly updated kitchen becomes the heart of the home and looks to a wall of windows with plantation shutters flanking family room, allowing tons of natural light to flood the home. Staircase leads upstairs to three additional bedrooms and two full bathrooms with large game room. Step outside to discover a tranquil outdoor space, perfect for enjoying peaceful moments or hosting gatherings. Come and see 4621 Bending Oak Trail for yourself, and imagine making this delightful house your new home!
Contact an agent
Home facts
- Year built:2004
- Listing ID #:21058777
- Added:217 day(s) ago
- Updated:October 03, 2025 at 11:43 AM
Rooms and interior
- Bedrooms:4
- Total bathrooms:4
- Full bathrooms:3
- Half bathrooms:1
- Living area:3,019 sq. ft.
Heating and cooling
- Cooling:Central Air, Electric
- Heating:Central, Natural Gas
Structure and exterior
- Roof:Composition
- Year built:2004
- Building area:3,019 sq. ft.
- Lot area:0.16 Acres
Schools
- High school:Lebanon Trail
- Middle school:Fowler
- Elementary school:Riddle
Finances and disclosures
- Price:$625,000
- Price per sq. ft.:$207.02
- Tax amount:$10,626
New listings near 4621 Bending Oak Trail
- Open Sun, 1 to 4pmNew
 $669,000Active5 beds 5 baths3,160 sq. ft.
$669,000Active5 beds 5 baths3,160 sq. ft.3121 Rocky Mountain Drive, Plano, TX 75025
MLS# 21053285Listed by: KELLER WILLIAMS REALTY DPR - New
 $1,799,000Active5 beds 5 baths5,314 sq. ft.
$1,799,000Active5 beds 5 baths5,314 sq. ft.5716 N Northbrook Drive, Plano, TX 75093
MLS# 21060946Listed by: COLDWELL BANKER APEX, REALTORS - New
 $460,000Active3 beds 2 baths2,266 sq. ft.
$460,000Active3 beds 2 baths2,266 sq. ft.5005 Andover Drive, Plano, TX 75023
MLS# 21077077Listed by: CARRIE LIN - Open Sat, 1 to 4pmNew
 $599,999Active4 beds 3 baths2,761 sq. ft.
$599,999Active4 beds 3 baths2,761 sq. ft.3317 Buckle Lane, Plano, TX 75023
MLS# 21036646Listed by: RE/MAX DALLAS SUBURBS - New
 $369,900Active3 beds 2 baths1,755 sq. ft.
$369,900Active3 beds 2 baths1,755 sq. ft.1013 Gannon Drive, Plano, TX 75025
MLS# 21076892Listed by: REAL PROPERTY MANAGEMENT FOCUS - Open Sat, 3 to 5pmNew
 $930,000Active4 beds 4 baths4,462 sq. ft.
$930,000Active4 beds 4 baths4,462 sq. ft.6616 Shadow Rock Drive, Plano, TX 75024
MLS# 21065968Listed by: LOCAL PRO REALTY LLC - Open Sat, 2 to 4pmNew
 $434,900Active3 beds 3 baths2,118 sq. ft.
$434,900Active3 beds 3 baths2,118 sq. ft.1925 Seminary Drive, Plano, TX 75075
MLS# 21067961Listed by: KELLER WILLIAMS REALTY ALLEN - New
 $499,900Active4 beds 3 baths2,621 sq. ft.
$499,900Active4 beds 3 baths2,621 sq. ft.3201 Heatherbrook Drive, Plano, TX 75074
MLS# 21070018Listed by: KELLER WILLIAMS REALTY - New
 $589,000Active4 beds 3 baths2,714 sq. ft.
$589,000Active4 beds 3 baths2,714 sq. ft.3901 Leon Drive, Plano, TX 75074
MLS# 21075980Listed by: COLDWELL BANKER APEX, REALTORS - Open Sat, 1 to 3pmNew
 $425,000Active3 beds 2 baths1,850 sq. ft.
$425,000Active3 beds 2 baths1,850 sq. ft.6549 Patricia Avenue, Plano, TX 75023
MLS# 21076325Listed by: KELLER WILLIAMS REALTY ALLEN
