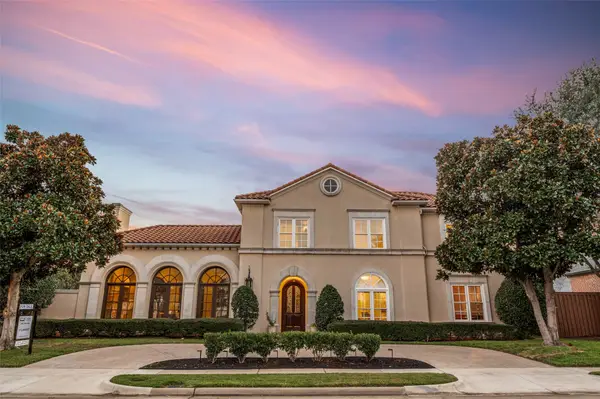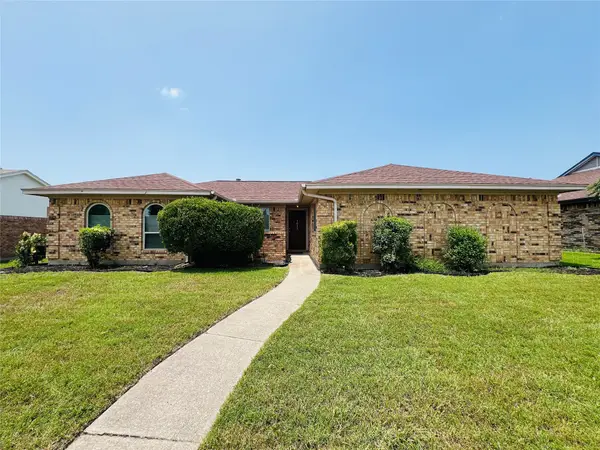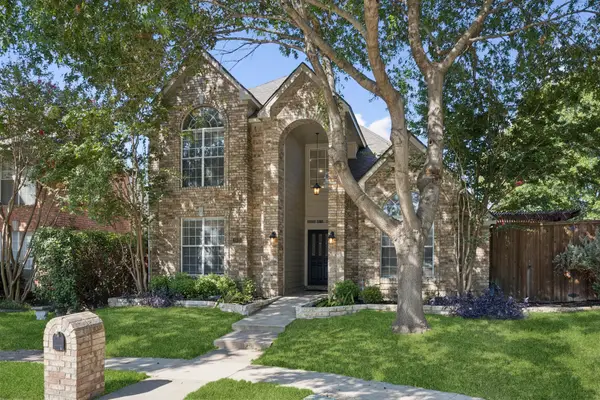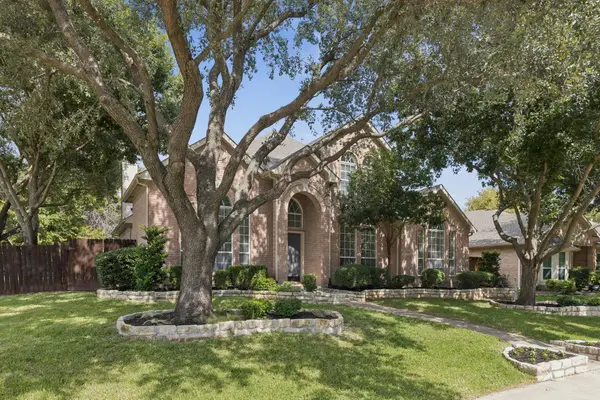4621 Hinton Drive, Plano, TX 75024
Local realty services provided by:ERA Myers & Myers Realty
Upcoming open houses
- Sun, Oct 0502:00 pm - 04:00 pm
Listed by:julie haymann214-625-9504
Office:allie beth allman & assoc.
MLS#:20982648
Source:GDAR
Price summary
- Price:$650,000
- Price per sq. ft.:$241.55
- Monthly HOA dues:$33.75
About this home
Nestled on an oversized corner lot in desirable West Plano, this beautifully updated 2-story home offers the perfect blend of comfort, style, and functionality. Step into a light and bright open floor plan featuring nail-down hardwood floors, fresh paint, and designer lighting throughout. The updated kitchen shines with Kitchen Aid stainless steel appliances and flows seamlessly into the spacious living and dining areas—ideal for everyday living and entertaining. The thoughtful layout includes a downstairs guest bedroom, while the upstairs offers a family-friendly retreat with a spacious primary suite, two additional bedrooms with a shared bath, and a versatile play space. Outside, enjoy the heated pool and generous yard space—rare to find and perfect for relaxing or entertaining year-round. Located within acclaimed West Plano schools and just minutes from premier shopping and dining at The Shops at Legacy and Legacy West, this home offers both convenience and lifestyle. Don’t miss your chance to own this move-in ready gem in one of Plano’s most sought-after neighborhoods!
Contact an agent
Home facts
- Year built:1997
- Listing ID #:20982648
- Added:148 day(s) ago
- Updated:October 03, 2025 at 11:43 AM
Rooms and interior
- Bedrooms:4
- Total bathrooms:3
- Full bathrooms:3
- Living area:2,691 sq. ft.
Heating and cooling
- Cooling:Ceiling Fans, Central Air, Electric, Zoned
- Heating:Central, Natural Gas, Zoned
Structure and exterior
- Roof:Composition
- Year built:1997
- Building area:2,691 sq. ft.
- Lot area:0.22 Acres
Schools
- High school:Jasper
- Middle school:Robinson
- Elementary school:Gulledge
Finances and disclosures
- Price:$650,000
- Price per sq. ft.:$241.55
- Tax amount:$9,910
New listings near 4621 Hinton Drive
- New
 $669,000Active5 beds 5 baths3,160 sq. ft.
$669,000Active5 beds 5 baths3,160 sq. ft.3121 Rocky Mountain Drive, Plano, TX 75025
MLS# 21053285Listed by: KELLER WILLIAMS REALTY DPR - New
 $1,799,000Active5 beds 5 baths5,314 sq. ft.
$1,799,000Active5 beds 5 baths5,314 sq. ft.5716 N Northbrook Drive, Plano, TX 75093
MLS# 21060946Listed by: COLDWELL BANKER APEX, REALTORS - New
 $460,000Active3 beds 2 baths2,266 sq. ft.
$460,000Active3 beds 2 baths2,266 sq. ft.5005 Andover Drive, Plano, TX 75023
MLS# 21077077Listed by: CARRIE LIN - Open Sat, 1 to 4pmNew
 $599,999Active4 beds 3 baths2,761 sq. ft.
$599,999Active4 beds 3 baths2,761 sq. ft.3317 Buckle Lane, Plano, TX 75023
MLS# 21036646Listed by: RE/MAX DALLAS SUBURBS - New
 $369,900Active3 beds 2 baths1,755 sq. ft.
$369,900Active3 beds 2 baths1,755 sq. ft.1013 Gannon Drive, Plano, TX 75025
MLS# 21076892Listed by: REAL PROPERTY MANAGEMENT FOCUS - Open Sat, 3 to 5pmNew
 $930,000Active4 beds 4 baths4,462 sq. ft.
$930,000Active4 beds 4 baths4,462 sq. ft.6616 Shadow Rock Drive, Plano, TX 75024
MLS# 21065968Listed by: LOCAL PRO REALTY LLC - Open Sat, 2 to 4pmNew
 $434,900Active3 beds 3 baths2,118 sq. ft.
$434,900Active3 beds 3 baths2,118 sq. ft.1925 Seminary Drive, Plano, TX 75075
MLS# 21067961Listed by: KELLER WILLIAMS REALTY ALLEN - New
 $499,900Active4 beds 3 baths2,621 sq. ft.
$499,900Active4 beds 3 baths2,621 sq. ft.3201 Heatherbrook Drive, Plano, TX 75074
MLS# 21070018Listed by: KELLER WILLIAMS REALTY - New
 $589,000Active4 beds 3 baths2,714 sq. ft.
$589,000Active4 beds 3 baths2,714 sq. ft.3901 Leon Drive, Plano, TX 75074
MLS# 21075980Listed by: COLDWELL BANKER APEX, REALTORS - Open Sat, 1 to 3pmNew
 $425,000Active3 beds 2 baths1,850 sq. ft.
$425,000Active3 beds 2 baths1,850 sq. ft.6549 Patricia Avenue, Plano, TX 75023
MLS# 21076325Listed by: KELLER WILLIAMS REALTY ALLEN
