4621 Normandy Lane, Plano, TX 75093
Local realty services provided by:ERA Myers & Myers Realty
Listed by: brandon miller972-772-7000
Office: keller williams rockwall
MLS#:21069062
Source:GDAR
Price summary
- Price:$569,900
- Price per sq. ft.:$259.75
About this home
Discover a beautifully reimagined residence at 4621 Normandy Lane in Plano, TX, where modern elegance and contemporary design meet. This home offers a luxurious ambiance with 3 spacious bedrooms and 2 full bathrooms, perfect for both relaxation and entertaining. Step inside to find two inviting living areas, each graced by elegant fixtures and a charming brick wood-burning fireplace, providing warmth and a sophisticated focal point. The interiors have been thoughtfully updated, showcasing designer tile that complements the home's modern aesthetic. The kitchen is a show-stopper with an island, gas range, tons of cabinet and counter space, and a tile backsplash. The 2-car attached, alley access, garage offers ample space for vehicles and storage. This home is a true masterpiece of remodeling, blending functionality with a touch of modern luxury to create an inviting retreat. Whether hosting gatherings or enjoying quiet evenings at home, this property embodies the perfect balance of contemporary style and timeless comfort. Welcome to your new home, where every detail has been meticulously crafted for a refined living experience. Continue out back to the covered patio and private backyard with plenty of space for activities and pets. Schedule a tour today!...
Contact an agent
Home facts
- Year built:1984
- Listing ID #:21069062
- Added:44 day(s) ago
- Updated:November 15, 2025 at 08:44 AM
Rooms and interior
- Bedrooms:3
- Total bathrooms:2
- Full bathrooms:2
- Living area:2,194 sq. ft.
Heating and cooling
- Cooling:Central Air, Electric
- Heating:Central, Natural Gas
Structure and exterior
- Roof:Composition
- Year built:1984
- Building area:2,194 sq. ft.
- Lot area:0.2 Acres
Schools
- High school:Shepton
- Middle school:Frankford
- Elementary school:Hightower
Finances and disclosures
- Price:$569,900
- Price per sq. ft.:$259.75
- Tax amount:$7,268
New listings near 4621 Normandy Lane
- New
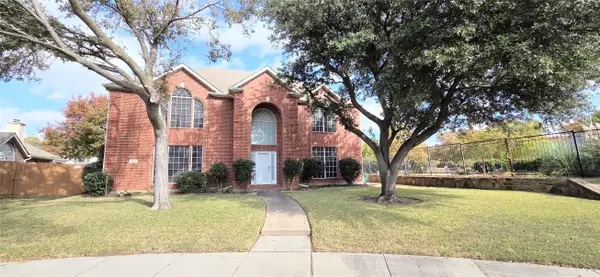 $529,000Active4 beds 3 baths2,769 sq. ft.
$529,000Active4 beds 3 baths2,769 sq. ft.2825 Flamingo Lane, Plano, TX 75074
MLS# 21113530Listed by: GRAND ARK LLC - New
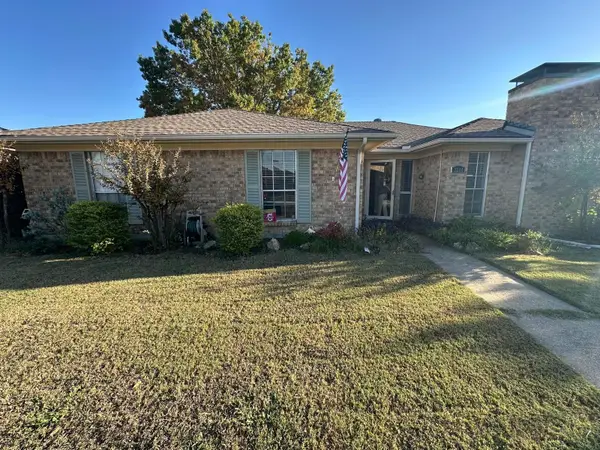 $409,900Active3 beds 2 baths1,817 sq. ft.
$409,900Active3 beds 2 baths1,817 sq. ft.3244 Steven Drive, Plano, TX 75023
MLS# 90168740Listed by: BEYCOME BROKERAGE REALTY, LLC - New
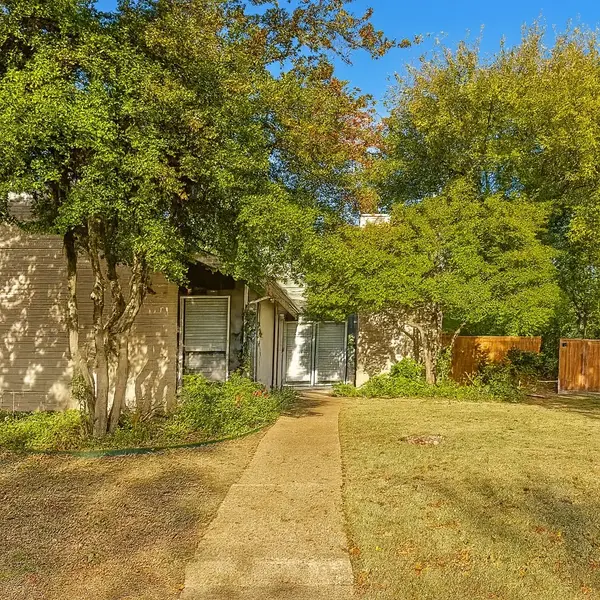 $349,000Active3 beds 3 baths2,382 sq. ft.
$349,000Active3 beds 3 baths2,382 sq. ft.3357 Canyon Valley Trail, Plano, TX 75023
MLS# 21110502Listed by: MAINSTAY BROKERAGE LLC - New
 $545,000Active4 beds 3 baths2,507 sq. ft.
$545,000Active4 beds 3 baths2,507 sq. ft.2701 Loch Haven Drive, Plano, TX 75023
MLS# 21107891Listed by: INC REALTY, LLC - Open Sat, 1 to 3pmNew
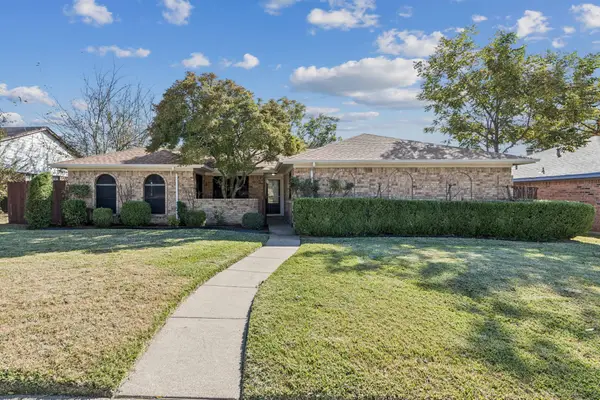 $414,900Active3 beds 2 baths2,055 sq. ft.
$414,900Active3 beds 2 baths2,055 sq. ft.1020 Baxter Drive, Plano, TX 75025
MLS# 21113239Listed by: WEICHERT REALTORS/PROPERTY PARTNERS - New
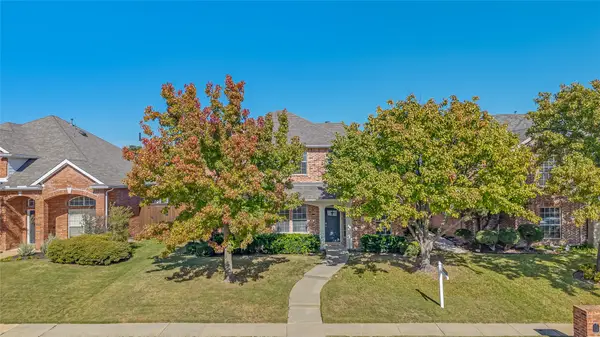 $720,000Active5 beds 3 baths2,971 sq. ft.
$720,000Active5 beds 3 baths2,971 sq. ft.4609 Forest Park Road, Plano, TX 75024
MLS# 21070024Listed by: MONUMENT REALTY - New
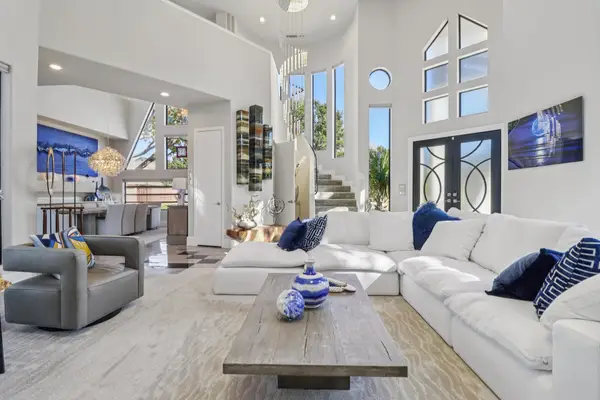 $2,200,000Active4 beds 4 baths5,230 sq. ft.
$2,200,000Active4 beds 4 baths5,230 sq. ft.5801 Dove Creek Lane, Plano, TX 75093
MLS# 21103072Listed by: KELLER WILLIAMS FRISCO STARS - Open Sun, 2am to 4pmNew
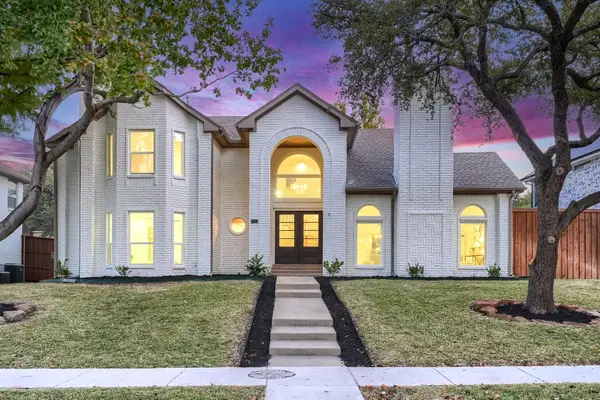 $725,000Active4 beds 3 baths2,492 sq. ft.
$725,000Active4 beds 3 baths2,492 sq. ft.7412 Breckenridge Drive, Plano, TX 75025
MLS# 21112428Listed by: EXP REALTY - New
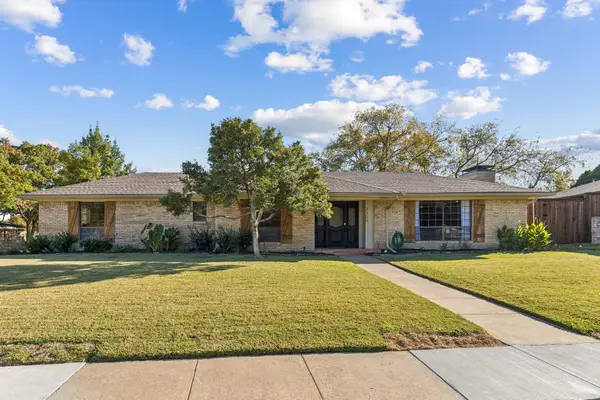 $450,000Active4 beds 3 baths2,749 sq. ft.
$450,000Active4 beds 3 baths2,749 sq. ft.2300 Williams Way, Plano, TX 75075
MLS# 21076713Listed by: MARKET EXPERTS REALTY - Open Sat, 2 to 4pmNew
 $425,000Active3 beds 2 baths1,741 sq. ft.
$425,000Active3 beds 2 baths1,741 sq. ft.6737 Saddletree Trail, Plano, TX 75023
MLS# 21104988Listed by: REDFIN CORPORATION
