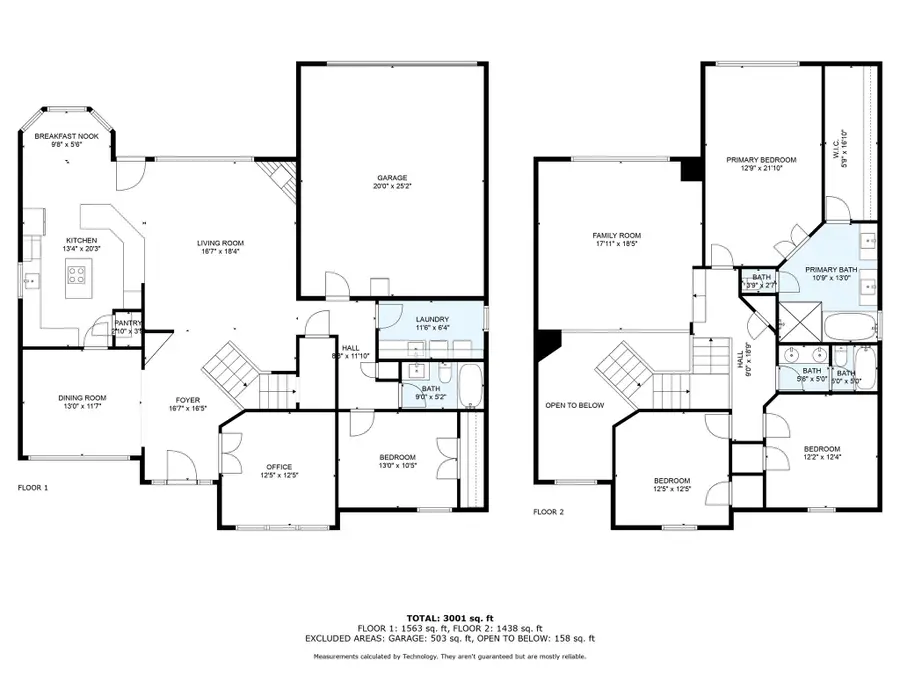4656 Spencer Drive, Plano, TX 75024
Local realty services provided by:ERA Newlin & Company



Listed by:susan ferguson972-335-6564
Office:ebby halliday, realtors
MLS#:20885432
Source:GDAR
Price summary
- Price:$768,000
- Price per sq. ft.:$255.91
- Monthly HOA dues:$35
About this home
REDUCED JUST FOR YOU! Splash into summer! This updated Plano gem has a PebbleTec ® pool, custom kitchen, dreamy primary suite and parks, trails, and fun just around the corner. Set among mature trees on a well-kept lawn, this updated and well-maintained two-story brick home offers 3,001 square feet of functional living space. New windows bring natural light into the welcoming foyer, featuring high ceilings, hardwood floors, and an oak staircase under a classic chandelier. The open living area with a gas fireplace connects to a kitchen with custom gray cabinetry, quartzite countertops, and premium stainless-steel appliances, including a 2021 Bosch dishwasher, convection oven, and induction stove. Italian porcelain tile, soft-close drawers, a large island, and a bright breakfast nook make it ideal for daily life or entertaining. The laundry room is thoughtfully designed with abundant storage, custom cabinetry, a sleek quartz countertop, and an undermount stainless steel utility sink for added convenience. The primary suite is a serene retreat with a vaulted ceiling, a spa-inspired bathroom featuring dual vanities, a deep soaking tub, and a frameless shower, along with a generously sized walk-in closet offering custom shelving, drawers, and rich wood flooring. Three additional spacious bedrooms, a home office, and three full bathrooms provide flexible living options. A generous bonus room can be used for media, fitness, or hobbies. The backyard is designed for easy outdoor living, featuring a wooden pergola, a resurfaced PebbleTec ® pool, a grill-ready patio, and a vibrant perennial garden anchored by mature rose bushes.
Contact an agent
Home facts
- Year built:1995
- Listing Id #:20885432
- Added:109 day(s) ago
- Updated:August 12, 2025 at 03:24 PM
Rooms and interior
- Bedrooms:4
- Total bathrooms:3
- Full bathrooms:3
- Living area:3,001 sq. ft.
Heating and cooling
- Cooling:Ceiling Fans, Central Air, Zoned
- Heating:Central, Zoned
Structure and exterior
- Roof:Composition
- Year built:1995
- Building area:3,001 sq. ft.
- Lot area:0.17 Acres
Schools
- High school:Jasper
- Middle school:Robinson
- Elementary school:Gulledge
Finances and disclosures
- Price:$768,000
- Price per sq. ft.:$255.91
New listings near 4656 Spencer Drive
- New
 $397,500Active3 beds 2 baths1,891 sq. ft.
$397,500Active3 beds 2 baths1,891 sq. ft.1608 Belgrade Drive, Plano, TX 75023
MLS# 20998547Listed by: SALAS OF DALLAS HOMES - Open Sat, 3 to 5pmNew
 $685,000Active4 beds 4 baths2,981 sq. ft.
$685,000Active4 beds 4 baths2,981 sq. ft.3829 Elgin Drive, Plano, TX 75025
MLS# 21032833Listed by: KELLER WILLIAMS FRISCO STARS - New
 $415,000Active3 beds 2 baths1,694 sq. ft.
$415,000Active3 beds 2 baths1,694 sq. ft.1604 Stockton Trail, Plano, TX 75023
MLS# 21029336Listed by: CITIWIDE PROPERTIES CORP. - New
 $375,000Active3 beds 2 baths1,750 sq. ft.
$375,000Active3 beds 2 baths1,750 sq. ft.1304 Oakhill Drive, Plano, TX 75075
MLS# 21034583Listed by: NEW CENTURY REAL ESTATE - New
 $350,000Active3 beds 2 baths1,618 sq. ft.
$350,000Active3 beds 2 baths1,618 sq. ft.3505 Claymore Drive, Plano, TX 75075
MLS# 21031457Listed by: ELITE4REALTY, LLC - New
 $350,000Active4 beds 2 baths1,783 sq. ft.
$350,000Active4 beds 2 baths1,783 sq. ft.1617 Spanish Trail, Plano, TX 75023
MLS# 21034459Listed by: EBBY HALLIDAY, REALTORS - Open Sun, 3 to 5pmNew
 $375,000Active3 beds 3 baths1,569 sq. ft.
$375,000Active3 beds 3 baths1,569 sq. ft.933 Brookville Court, Plano, TX 75074
MLS# 21034140Listed by: CRESCENT REALTY GROUP - New
 $580,000Active4 beds 3 baths2,389 sq. ft.
$580,000Active4 beds 3 baths2,389 sq. ft.4049 Desert Mountain Drive, Plano, TX 75093
MLS# 21027494Listed by: EBBY HALLIDAY REALTORS - New
 $768,000Active4 beds 4 baths3,837 sq. ft.
$768,000Active4 beds 4 baths3,837 sq. ft.2905 White Dove Drive, Plano, TX 75093
MLS# 21034328Listed by: U PROPERTY MANAGEMENT - New
 $489,990Active2 beds 3 baths2,213 sq. ft.
$489,990Active2 beds 3 baths2,213 sq. ft.813 Concan Drive, Plano, TX 75075
MLS# 21034154Listed by: BRIGHTLAND HOMES BROKERAGE, LLC
