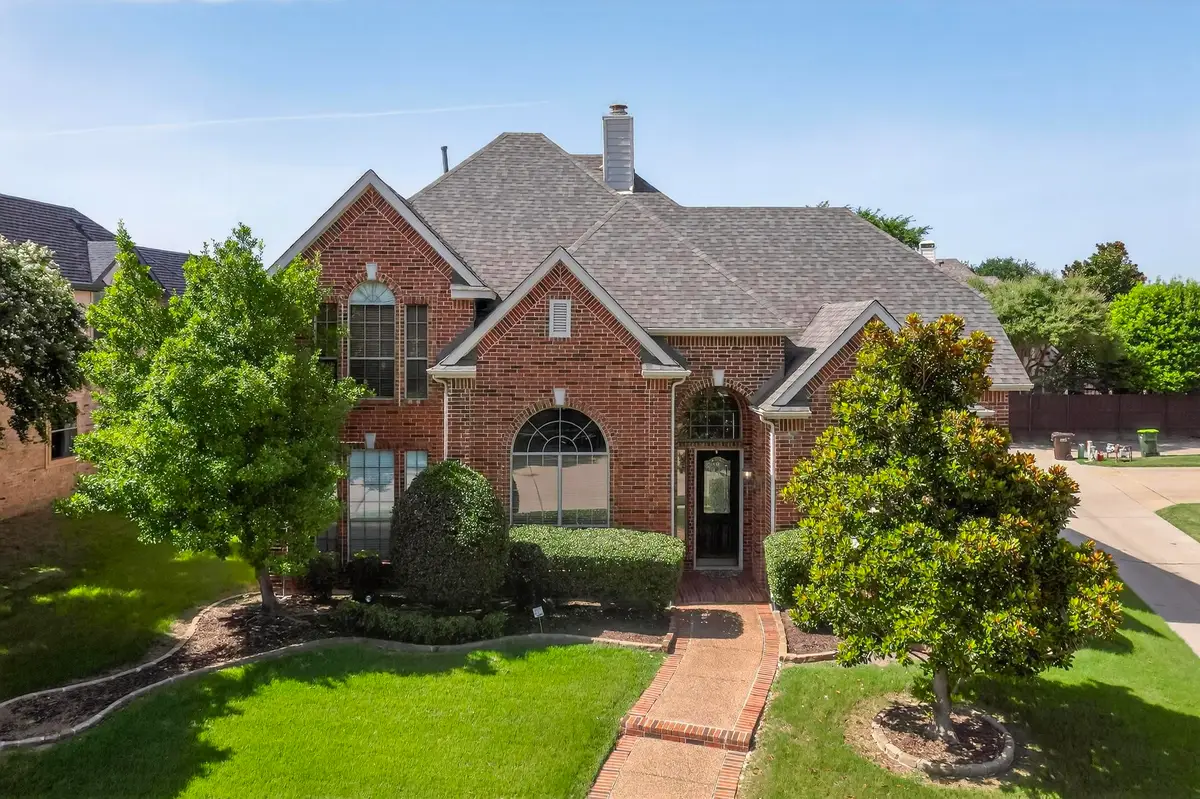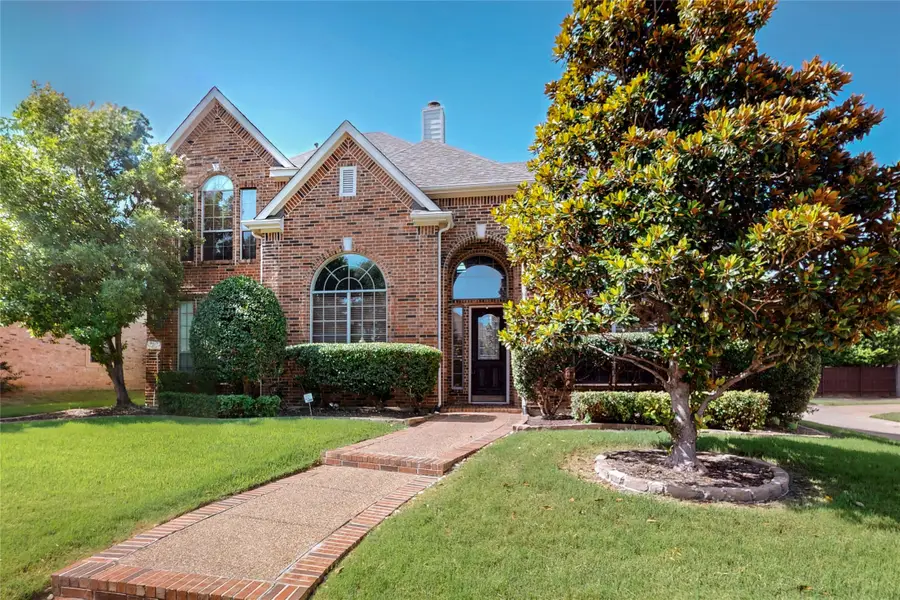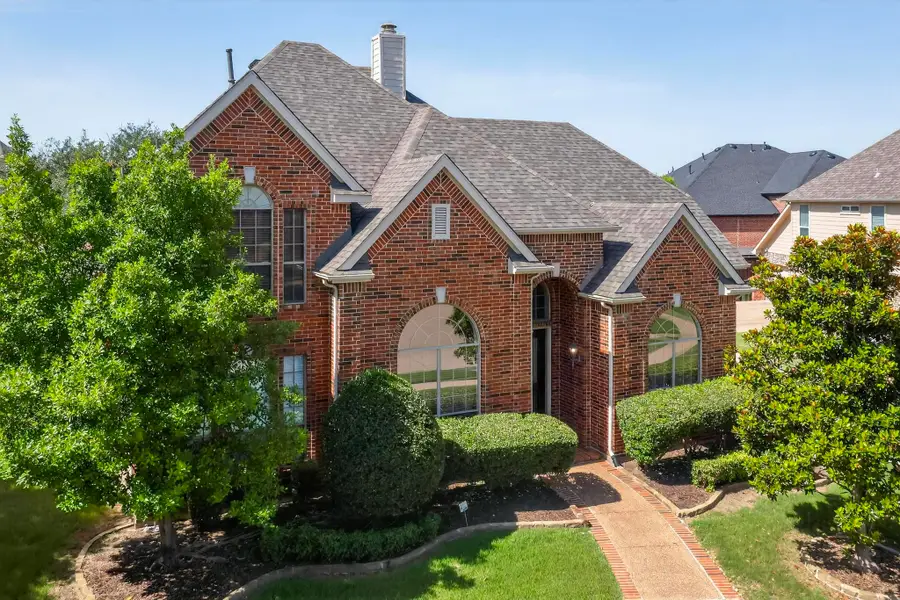4676 Crystal Creek Drive, Plano, TX 75024
Local realty services provided by:ERA Courtyard Real Estate



4676 Crystal Creek Drive,Plano, TX 75024
$709,990
- 4 Beds
- 3 Baths
- 3,329 sq. ft.
- Single family
- Active
Listed by:lynn li972-231-5189
Office:henderson real estates
MLS#:21004661
Source:GDAR
Price summary
- Price:$709,990
- Price per sq. ft.:$213.27
- Monthly HOA dues:$20.83
About this home
Beautifully Maintained 4-Bedroom, 3-Bath Home in Plano – Frisco ISD!
Nestled on a peaceful cul-de-sac lot with serene views of a creek and greenbelt, this move-in-ready home offers 4 spacious bedrooms and 3 full bathrooms in the highly sought-after Frisco ISD. Enjoy direct access to a park, a scenic hiking and biking trail just steps away.
The first floor features a spacious primary suite with a private bathroom, a secondary bedroom with a full bath, a large family room, a formal living room, and an elegant dining room. The open-concept kitchen flows into the family room and includes granite countertops, a large island, gas cooktop, and stainless steel appliances. Bright natural light pours through expansive windows, enhancing the home's warm and inviting feel.
Upstairs, you’ll find two additional bedrooms, a full bathroom, a game room, and a media room—perfect for entertainment and family gatherings. Dual wrought iron staircases offer both style and functionality, with open views connecting the two floors.
Additional highlights include a new roof, an excellent fence, and walking distance to Riddle Elementary and a few minutes driving to Basis school. Conveniently located near Legacy West, Dallas North Tollway, Sam Rayburn Tollway (121), Stonebriar Mall, and other premier shopping and dining destinations.
The property is available for sale or lease. Don’t miss this exceptional opportunity!
Contact an agent
Home facts
- Year built:2001
- Listing Id #:21004661
- Added:30 day(s) ago
- Updated:August 09, 2025 at 11:48 AM
Rooms and interior
- Bedrooms:4
- Total bathrooms:3
- Full bathrooms:3
- Living area:3,329 sq. ft.
Heating and cooling
- Cooling:Ceiling Fans, Central Air, Electric
- Heating:Central, Natural Gas
Structure and exterior
- Roof:Composition
- Year built:2001
- Building area:3,329 sq. ft.
- Lot area:0.18 Acres
Schools
- High school:Lebanon Trail
- Middle school:Fowler
- Elementary school:Riddle
Finances and disclosures
- Price:$709,990
- Price per sq. ft.:$213.27
- Tax amount:$9,604
New listings near 4676 Crystal Creek Drive
- New
 $397,500Active3 beds 2 baths1,891 sq. ft.
$397,500Active3 beds 2 baths1,891 sq. ft.1608 Belgrade Drive, Plano, TX 75023
MLS# 20998547Listed by: SALAS OF DALLAS HOMES - Open Sat, 3 to 5pmNew
 $685,000Active4 beds 4 baths2,981 sq. ft.
$685,000Active4 beds 4 baths2,981 sq. ft.3829 Elgin Drive, Plano, TX 75025
MLS# 21032833Listed by: KELLER WILLIAMS FRISCO STARS - New
 $415,000Active3 beds 2 baths1,694 sq. ft.
$415,000Active3 beds 2 baths1,694 sq. ft.1604 Stockton Trail, Plano, TX 75023
MLS# 21029336Listed by: CITIWIDE PROPERTIES CORP. - New
 $375,000Active3 beds 2 baths1,750 sq. ft.
$375,000Active3 beds 2 baths1,750 sq. ft.1304 Oakhill Drive, Plano, TX 75075
MLS# 21034583Listed by: NEW CENTURY REAL ESTATE - New
 $350,000Active3 beds 2 baths1,618 sq. ft.
$350,000Active3 beds 2 baths1,618 sq. ft.3505 Claymore Drive, Plano, TX 75075
MLS# 21031457Listed by: ELITE4REALTY, LLC - New
 $350,000Active4 beds 2 baths1,783 sq. ft.
$350,000Active4 beds 2 baths1,783 sq. ft.1617 Spanish Trail, Plano, TX 75023
MLS# 21034459Listed by: EBBY HALLIDAY, REALTORS - Open Sun, 3 to 5pmNew
 $375,000Active3 beds 3 baths1,569 sq. ft.
$375,000Active3 beds 3 baths1,569 sq. ft.933 Brookville Court, Plano, TX 75074
MLS# 21034140Listed by: CRESCENT REALTY GROUP - New
 $580,000Active4 beds 3 baths2,389 sq. ft.
$580,000Active4 beds 3 baths2,389 sq. ft.4049 Desert Mountain Drive, Plano, TX 75093
MLS# 21027494Listed by: EBBY HALLIDAY REALTORS - New
 $768,000Active4 beds 4 baths3,837 sq. ft.
$768,000Active4 beds 4 baths3,837 sq. ft.2905 White Dove Drive, Plano, TX 75093
MLS# 21034328Listed by: U PROPERTY MANAGEMENT - New
 $489,990Active2 beds 3 baths2,213 sq. ft.
$489,990Active2 beds 3 baths2,213 sq. ft.813 Concan Drive, Plano, TX 75075
MLS# 21034154Listed by: BRIGHTLAND HOMES BROKERAGE, LLC
