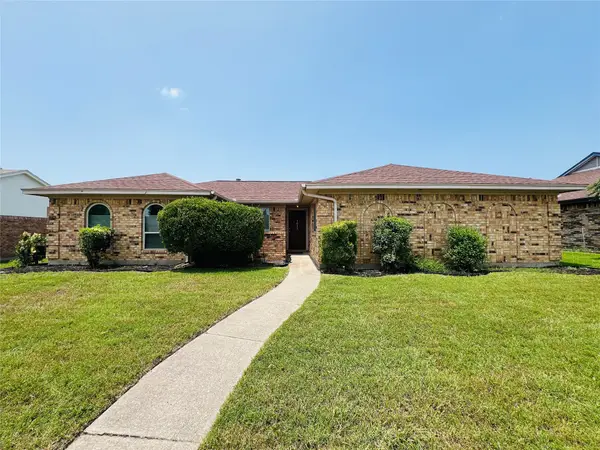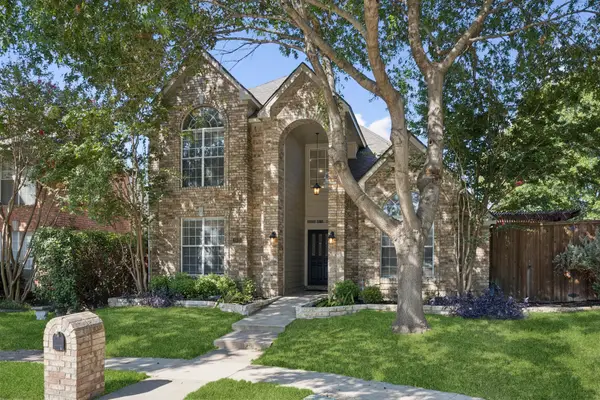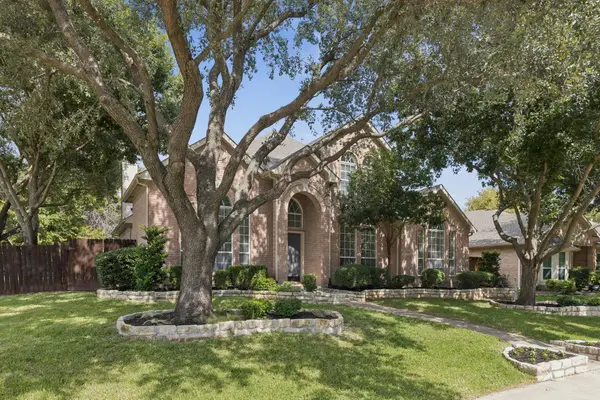4700 Bear Run Drive, Plano, TX 75093
Local realty services provided by:ERA Newlin & Company
Listed by:james williams214-529-3339
Office:berkshire hathawayhs penfed tx
MLS#:20992174
Source:GDAR
Price summary
- Price:$475,000
- Price per sq. ft.:$234.8
- Monthly HOA dues:$50.83
About this home
Central Plano BEAUTY!! This gem sits at the end of a cul-de-sac on its own offering the most in privacy. Spectacular curb appeal in this stately red brick home with immaculate landscaping on the over-sized lot. This show-stopper includes a brand new roof, updated HVAC system, new garage door, smart sprinkler system and thermostat, and fresh interior paint making it move-in ready! Upon entering you are greeted with high ceilings, decorative arches and living areas on both sides of the foyer. To the right is a fabulous family room with gas fireplace that could also be a cozy office or playroom. On the left, find a large, open living area with plantation shutters leading into a dining area with easy access to the fantastic kitchen and breakfast nook. The kitchen boasts stainless steel appliances, granite countertops, marble backsplash and ceramic tile flooring. Throughout the rest of the home, you will find beautiful hardwood floors. The beautiful wood staircase leads you to a spacious primary bedroom and bath with two additional bedrooms right down the hall. Second full bath is shared by secondary bedrooms. The extra-large backyard with functional cedar pergola gives the perfect backdrop for outdoor entertaining. The backyard space is very secluded with brick community fence with the neighborhood clubhouse and pool just down the street! Walking distance to Preston Ridge Trail and the many excellent shops and restaurants along Preston Road including a stone's throw from the local HEB. Close to major roadways while being tucked into an amazing neighborhood. Award winning Plano ISD. Don't miss this one!
Contact an agent
Home facts
- Year built:1993
- Listing ID #:20992174
- Added:121 day(s) ago
- Updated:October 03, 2025 at 07:11 AM
Rooms and interior
- Bedrooms:3
- Total bathrooms:3
- Full bathrooms:2
- Half bathrooms:1
- Living area:2,023 sq. ft.
Heating and cooling
- Cooling:Ceiling Fans, Central Air, Electric
- Heating:Central, Electric, Natural Gas
Structure and exterior
- Roof:Composition
- Year built:1993
- Building area:2,023 sq. ft.
- Lot area:0.2 Acres
Schools
- High school:Jasper
- Middle school:Robinson
- Elementary school:Daffron
Finances and disclosures
- Price:$475,000
- Price per sq. ft.:$234.8
- Tax amount:$7,999
New listings near 4700 Bear Run Drive
- Open Sat, 1 to 4pmNew
 $599,999Active4 beds 3 baths2,761 sq. ft.
$599,999Active4 beds 3 baths2,761 sq. ft.3317 Buckle Lane, Plano, TX 75023
MLS# 21036646Listed by: RE/MAX DALLAS SUBURBS - New
 $369,900Active3 beds 2 baths1,755 sq. ft.
$369,900Active3 beds 2 baths1,755 sq. ft.1013 Gannon Drive, Plano, TX 75025
MLS# 21076892Listed by: REAL PROPERTY MANAGEMENT FOCUS - Open Sat, 3 to 5pmNew
 $930,000Active4 beds 4 baths4,462 sq. ft.
$930,000Active4 beds 4 baths4,462 sq. ft.6616 Shadow Rock Drive, Plano, TX 75024
MLS# 21065968Listed by: LOCAL PRO REALTY LLC - Open Sat, 2 to 4pmNew
 $434,900Active3 beds 3 baths2,118 sq. ft.
$434,900Active3 beds 3 baths2,118 sq. ft.1925 Seminary Drive, Plano, TX 75075
MLS# 21067961Listed by: KELLER WILLIAMS REALTY ALLEN - New
 $499,900Active4 beds 3 baths2,621 sq. ft.
$499,900Active4 beds 3 baths2,621 sq. ft.3201 Heatherbrook Drive, Plano, TX 75074
MLS# 21070018Listed by: KELLER WILLIAMS REALTY - New
 $589,000Active4 beds 3 baths2,714 sq. ft.
$589,000Active4 beds 3 baths2,714 sq. ft.3901 Leon Drive, Plano, TX 75074
MLS# 21075980Listed by: COLDWELL BANKER APEX, REALTORS - Open Sat, 1 to 3pmNew
 $425,000Active3 beds 2 baths1,850 sq. ft.
$425,000Active3 beds 2 baths1,850 sq. ft.6549 Patricia Avenue, Plano, TX 75023
MLS# 21076325Listed by: KELLER WILLIAMS REALTY ALLEN - New
 $699,000Active4 beds 3 baths3,376 sq. ft.
$699,000Active4 beds 3 baths3,376 sq. ft.4425 Foxtail Lane, Plano, TX 75024
MLS# 21075810Listed by: EBBY HALLIDAY, REALTORS - Open Sat, 11am to 1pmNew
 $950,000Active5 beds 4 baths3,476 sq. ft.
$950,000Active5 beds 4 baths3,476 sq. ft.5020 Melbourne Drive, Plano, TX 75093
MLS# 21066577Listed by: E 5 REALTY - New
 $559,000Active4 beds 4 baths3,098 sq. ft.
$559,000Active4 beds 4 baths3,098 sq. ft.1417 Harrington Drive, Plano, TX 75075
MLS# 21076478Listed by: COLDWELL BANKER APEX, REALTORS
